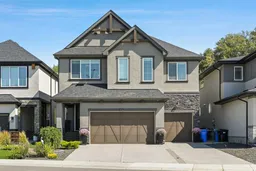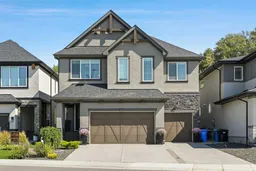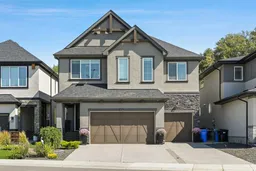*** OPEN HOUSE Saturday, Dec 6, 2025 2pm – 4pm *** Welcome to 224 Cranbrook Drive SE, a stunning executive 2-storey with 4 bedrooms and 5 bathrooms, backing onto a peaceful reserve in desirable Cranston. This bright open floor plan features a chef’s kitchen with central island, stainless steel appliances, new refrigerator, and new stove, and butler’s pantry, open to a spacious great room with cozy fireplace, a large dining room, and oversized sliding doors leading to a huge patio and outdoor living space. A private office and spacious mudroom with built-in lockers add everyday convenience. Upstairs offers a bonus room with vaulted ceilings and reserve views, plus three bedrooms including a luxurious primary retreat with walk-in closet and spa-inspired 5-pc ensuite with soaker tub and separate shower that flows into a huge laundry room with sewing or office space. Two additional bedrooms each feature walk-in closets and private ensuites. The fully developed basement extends your living space with a large rec room, wet bar, full bath, and an additional bedroom with walk-in closet. Outdoor living shines with a deck and patio, all backing onto tranquil green space. Pride of ownership is evident throughout, with additional highlights including a triple attached garage with built-ins, smart home access, dual furnaces, humidifier, and efficient hot water. Exceptional value and an excellent family home that blends elegance, comfort, and location!
Inclusions: Built-In Oven,Dishwasher,Dryer,Freezer,Garage Control(s),Refrigerator,Washer,Window Coverings
 49
49




