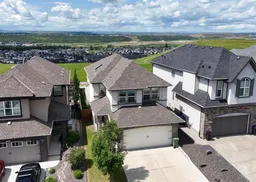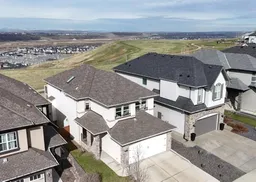Proudly presenting this spectacular home, backing onto the Bow River Valley in Cranston with 180-degree mountain views! Featuring a sunny, west facing yard, this home has all the custom finishes you could want to reflect today's modern style. Custom quartz & quartzite countertops everywhere, stone features throughout, 6" wide heated plank tile on the main floor and primary bedroom. The chef’s kitchen has ample counter space, induction range, custom cabinets up to the ceiling, with soft close drawers and crown mouldings. The big mudroom and massive walkthrough pantry will provide all the storage you and your family will need, it even has a workstation in here for all your device charging and easy access to a workspace that will help keep you organized! Upstairs in the primary, you have plenty of space for a king-sized bed and the upper balcony offers another area to enjoy your mountain and river valley view. The ensuite has a dual vanity, 10mm glass curb-less walk-in shower, again featuring heated plank tile floor & a heated quartzite shower bench. The spacious walk-in-closet & upstairs laundry will provide the functionality you deserve. The bonus room has tray ceiling, and a space like this is a perfect complement to the rest of the upper level. An over-sized garage (22x24) can fit trucks thanks to an 18x8 overhead door! The features of this home are top notch. Cranston is a special place, don’t miss your opportunity to view, we’d love to accommodate your showing needs today!
Inclusions: Dishwasher,Dryer,Microwave,Range,Refrigerator,Washer
 49
49



