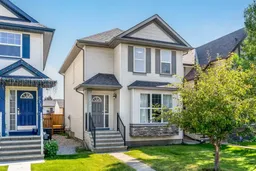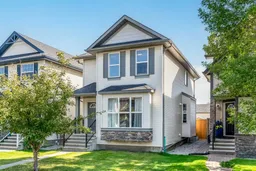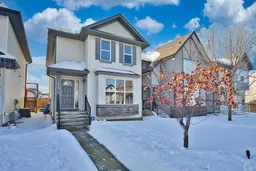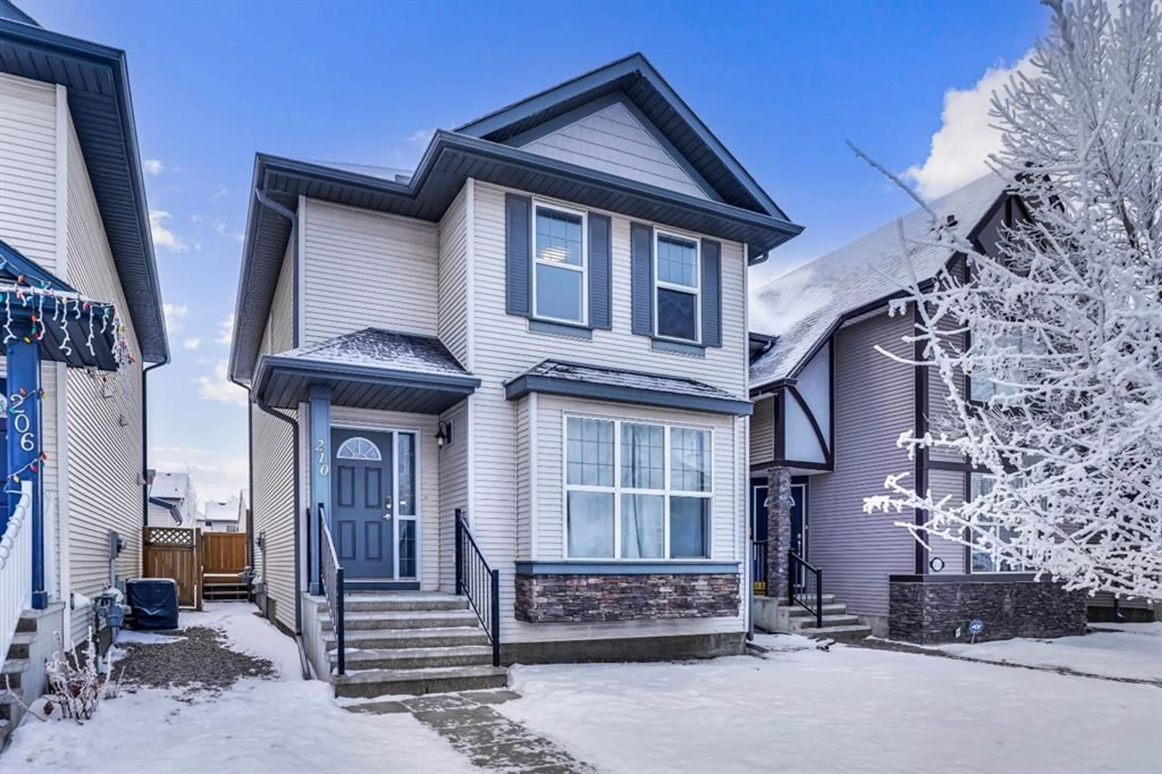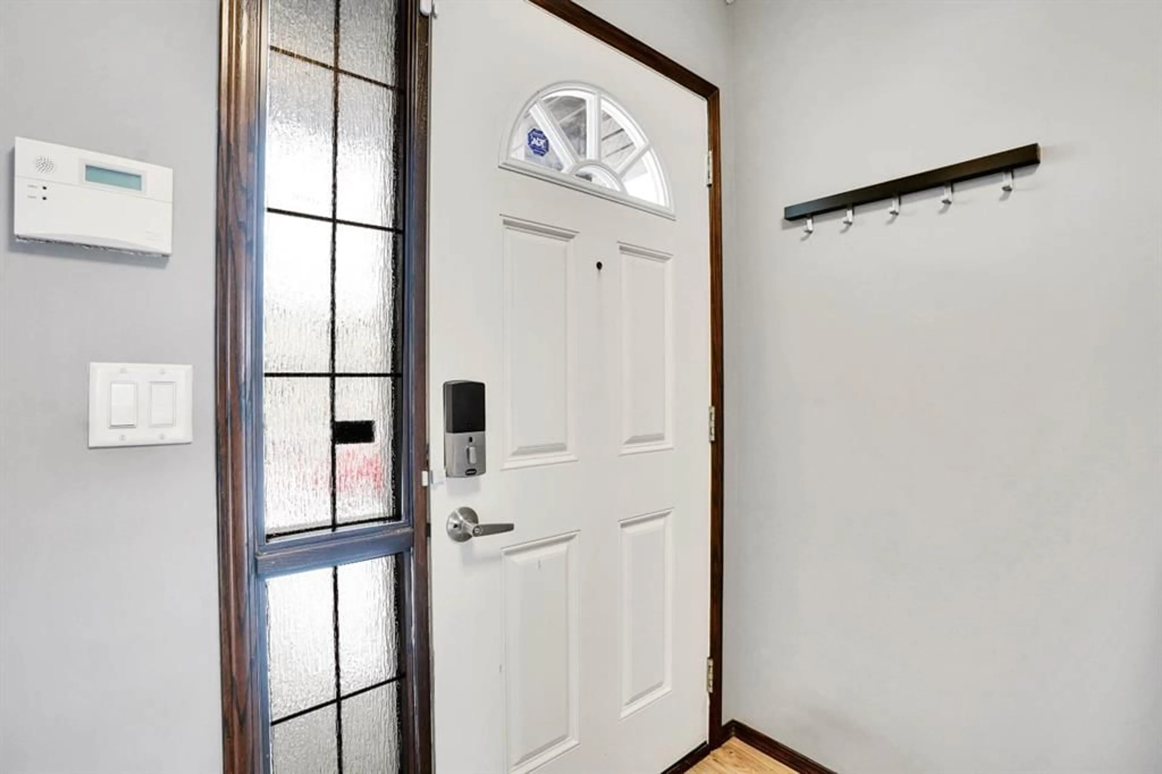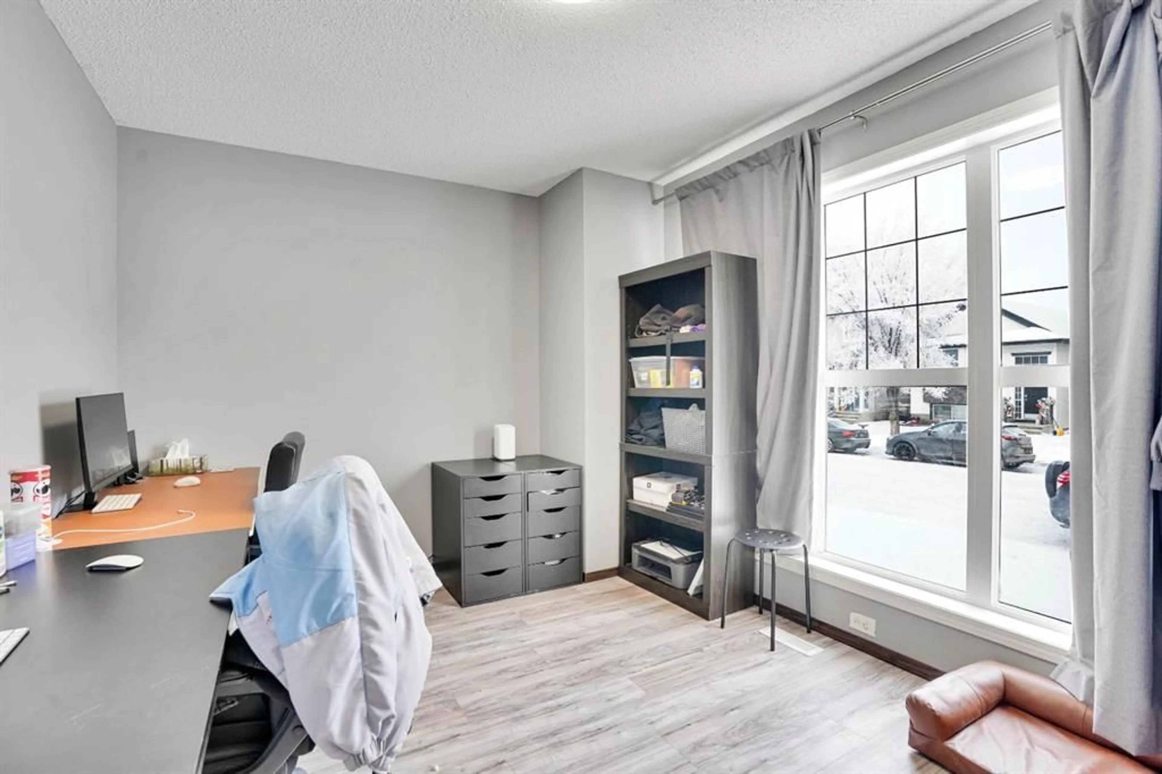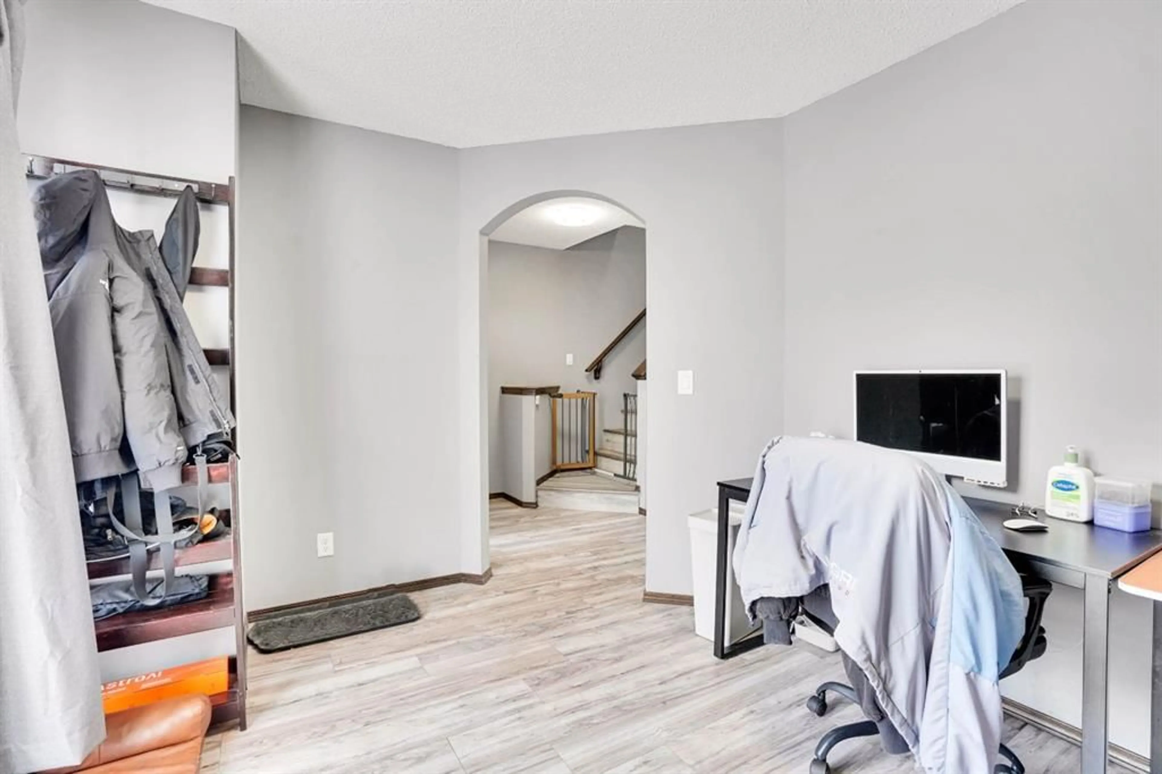210 Cranberry Pl, Calgary, Alberta T3M 0G7
Contact us about this property
Highlights
Estimated valueThis is the price Wahi expects this property to sell for.
The calculation is powered by our Instant Home Value Estimate, which uses current market and property price trends to estimate your home’s value with a 90% accuracy rate.Not available
Price/Sqft$373/sqft
Monthly cost
Open Calculator
Description
Welcome to 210 Cranberry Place SE, a charming and updated home in the heart of Cranston — just steps from parks, schools, shopping, public transit, and the community center. This well-maintained property offers great curb appeal and a sunny, south-facing backyard complete with a large L-shaped deck, a spacious shed, and a insulated double detached garage for added convenience. Inside, you'll find a bright, open-concept main floor with a front flex room that’s perfect for a home office or quiet reading space. The kitchen is well laid out with a center island and eat-up bar, a pantry, and all appliances have been replaced within the past year. The living and dining areas flow nicely together, and a 2-piece bathroom completes the main level. Upstairs offers a generous primary suite with a walk-in closet and full 4-piece ensuite, plus two additional bedrooms connected by a Jack & Jill bathroom. The laundry is conveniently located on this level as well. The developed basement includes two additional rooms that could function as bedrooms (note: no closets), a rec space, and a dedicated dog grooming room equipped with two grooming stations and a washing machine — all of which can be included in the sale or removed at the buyer’s request. This is an excellent opportunity to own a move-in ready home in one of Calgary’s most family-friendly communities. Book your showing today!
Property Details
Interior
Features
Upper Floor
Bedroom - Primary
15`1" x 11`6"Laundry
2`8" x 5`1"Bedroom
9`8" x 10`1"Walk-In Closet
5`8" x 7`5"Exterior
Features
Parking
Garage spaces 2
Garage type -
Other parking spaces 0
Total parking spaces 2
Property History
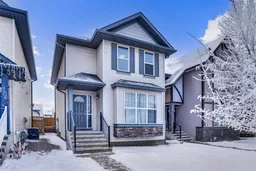 41
41