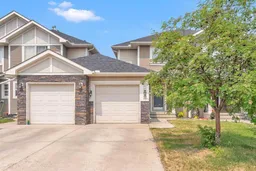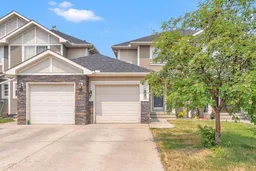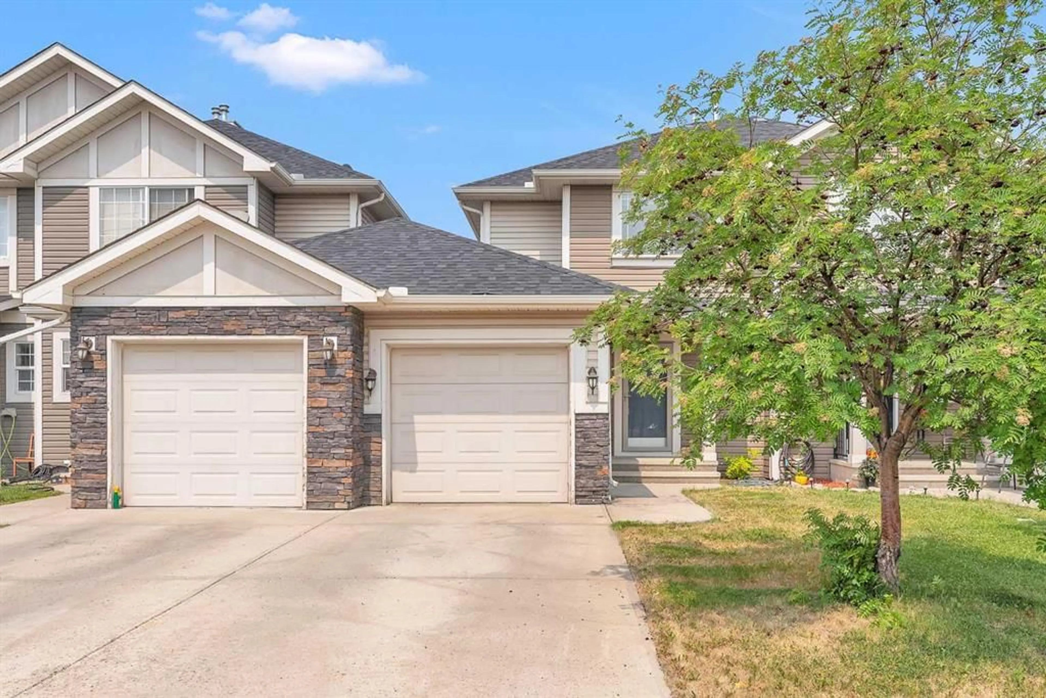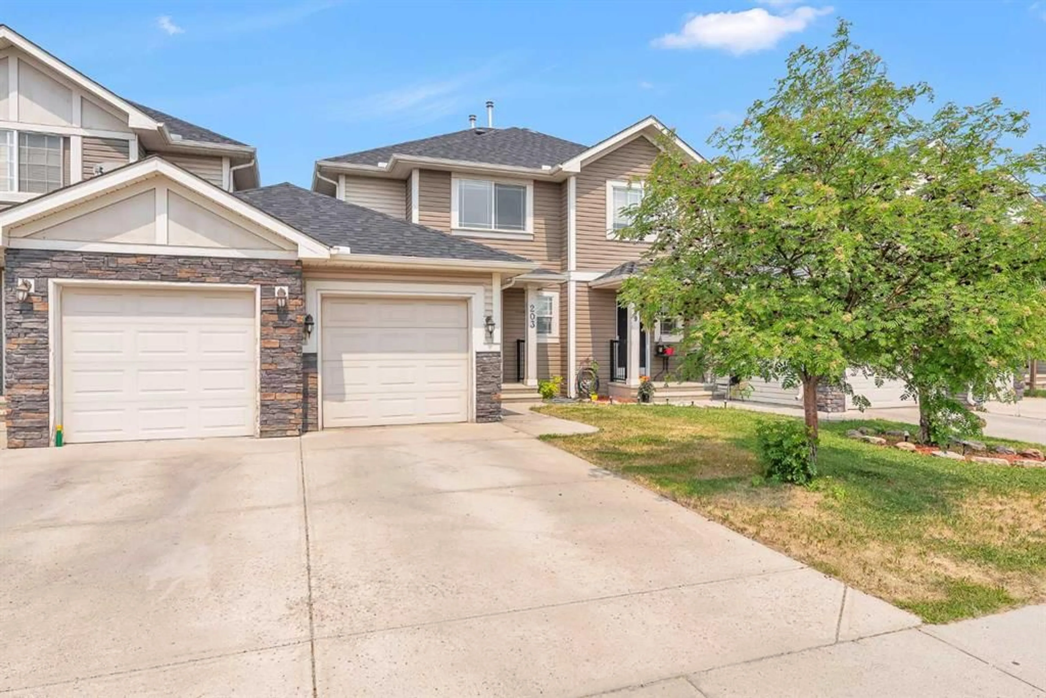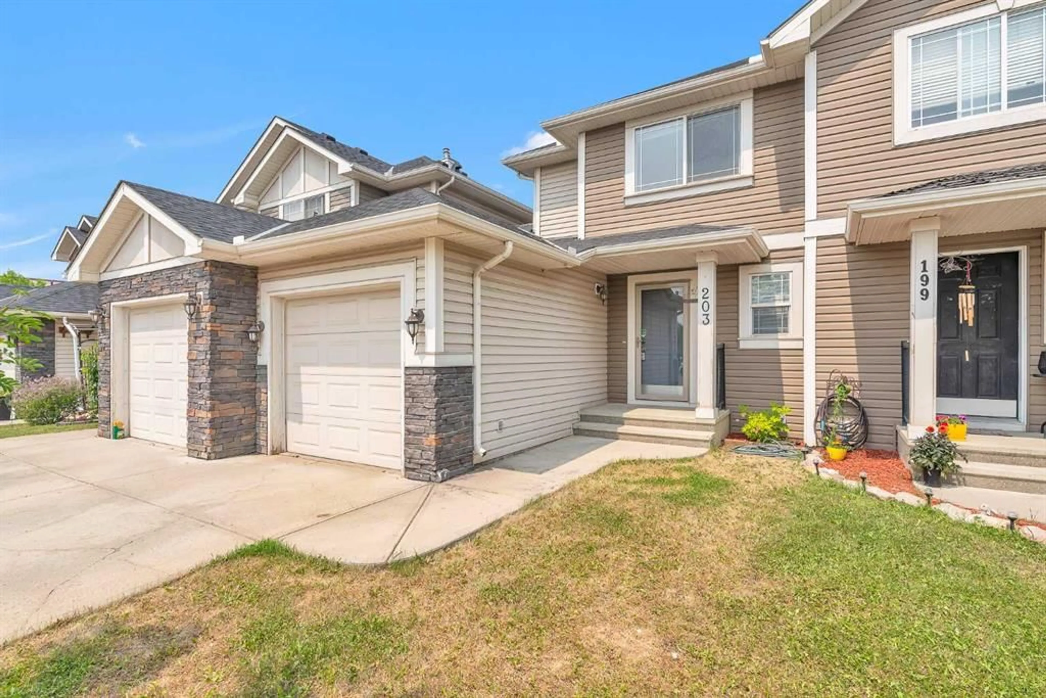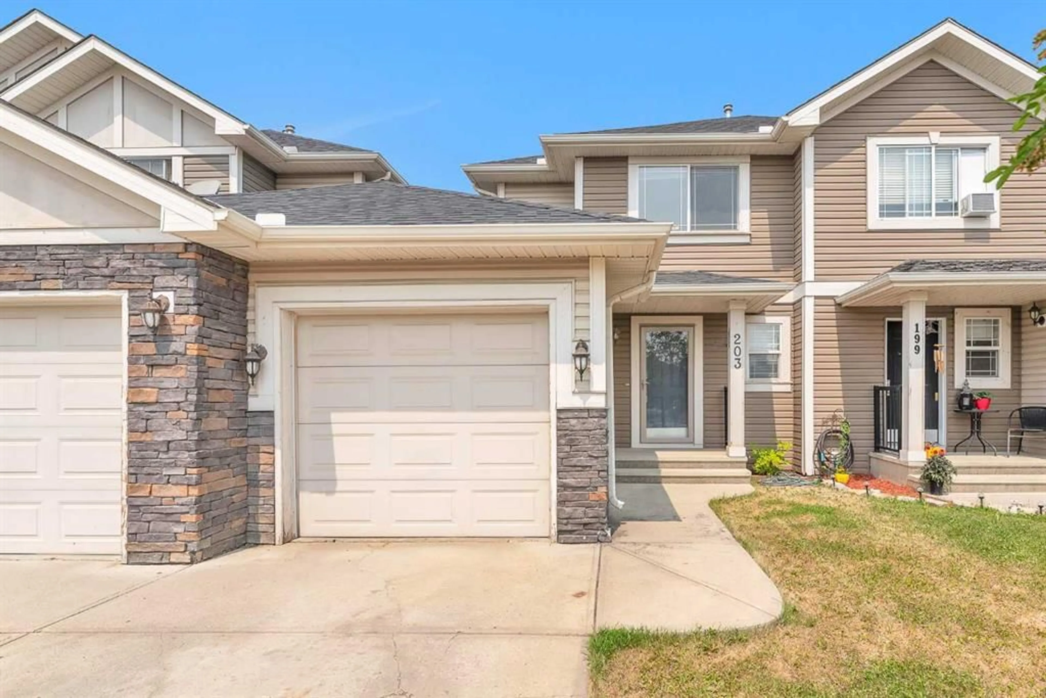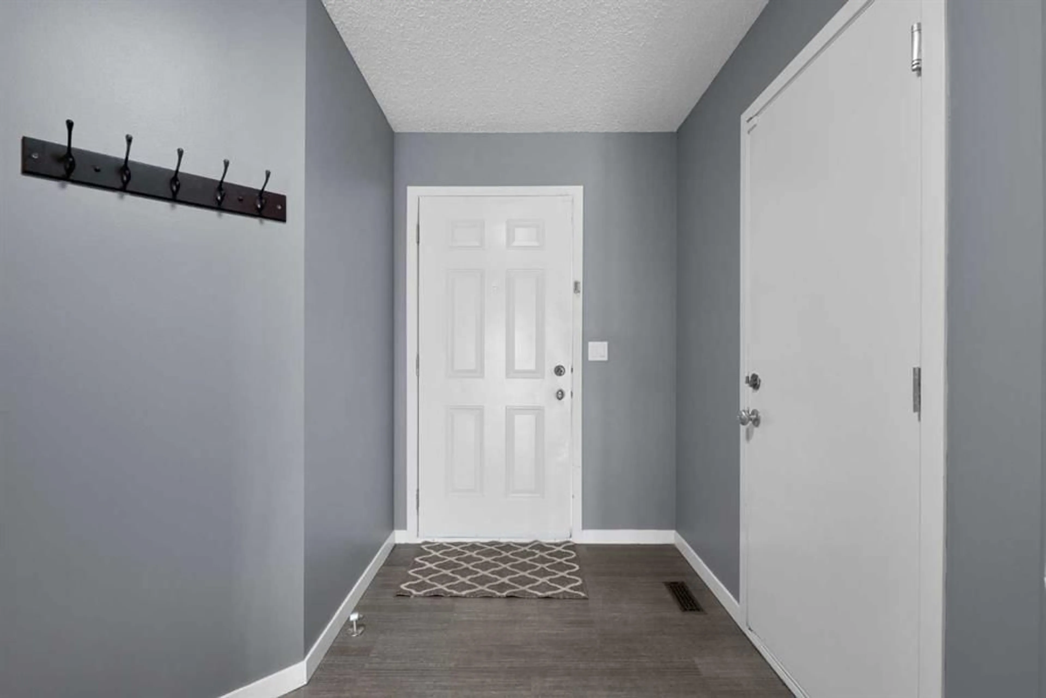203 Cranberry Green, Calgary, Alberta T3M 1L3
Contact us about this property
Highlights
Estimated valueThis is the price Wahi expects this property to sell for.
The calculation is powered by our Instant Home Value Estimate, which uses current market and property price trends to estimate your home’s value with a 90% accuracy rate.Not available
Price/Sqft$367/sqft
Monthly cost
Open Calculator
Description
Welcome to this beautifully updated 3-bedroom, 2.5-bathroom half duplex located in a quiet cul-de-sac in the sought-after community of Cranston. Directly across from a school and playground, this home offers a family-friendly location with plenty of additional street parking and convenient access to both Stoney Trail and Deerfoot Trail. The main floor boasts an open-concept layout with a bright living room, spacious dining area, and a functional kitchen complete with a central island—perfect for both everyday living and entertaining. Recent renovations include new quartz countertops, brand new stainless steel stove and hoodfan, modern lighting upgrades including pot lights, fresh paint throughout, and new carpet. Upstairs, you’ll find three well-sized bedrooms, including a primary suite with a walk-in closet and private 4-piece ensuite. Additional features include a single attached garage, a fully fenced backyard with a deck, and an unfinished basement ready for your personal touch. With no condo fees and a location close to schools, parks, shopping, Seton amenities, and the South Health Campus, this is a fantastic opportunity to own a move-in ready home in one of Calgary’s most desirable communities.
Property Details
Interior
Features
Main Floor
Dining Room
11`5" x 6`11"Kitchen
12`1" x 8`9"Living Room
12`6" x 10`8"2pc Bathroom
5`1" x 4`10"Exterior
Features
Parking
Garage spaces 1
Garage type -
Other parking spaces 0
Total parking spaces 1
Property History
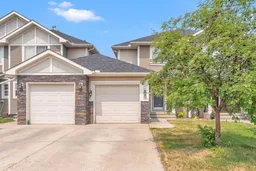 41
41