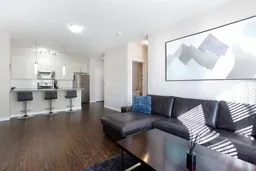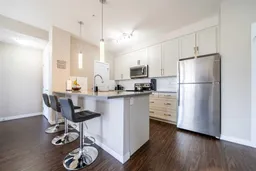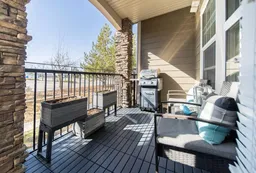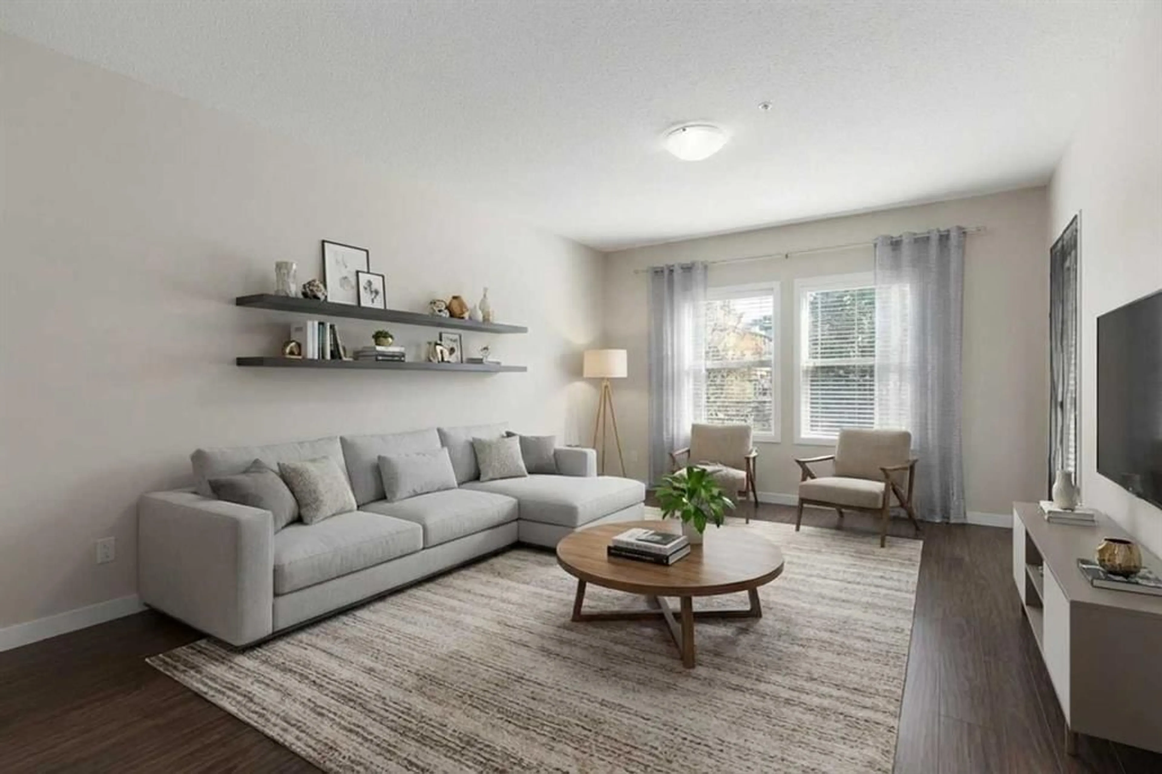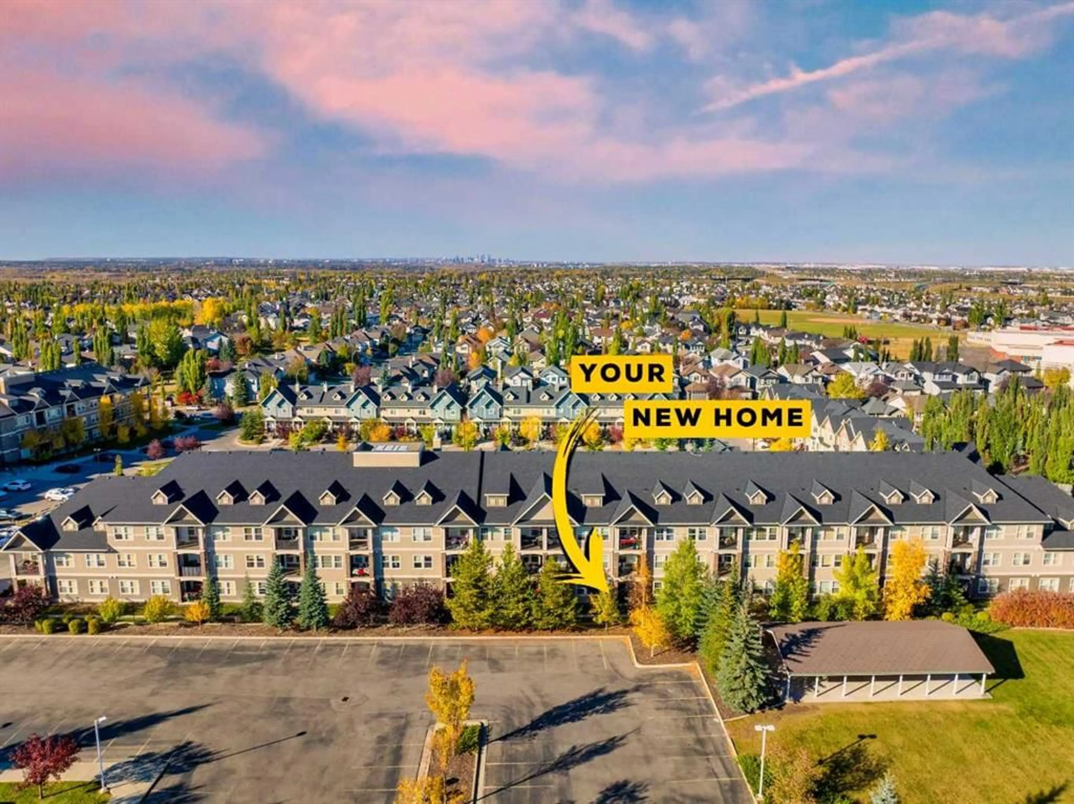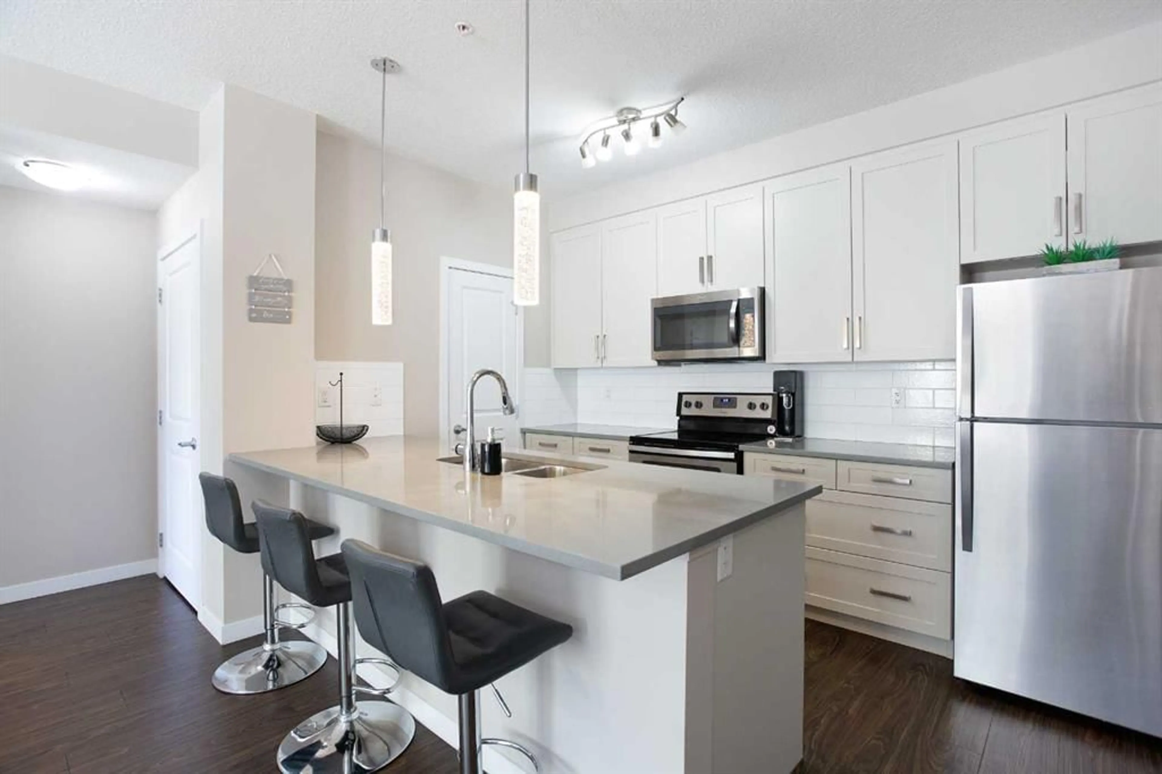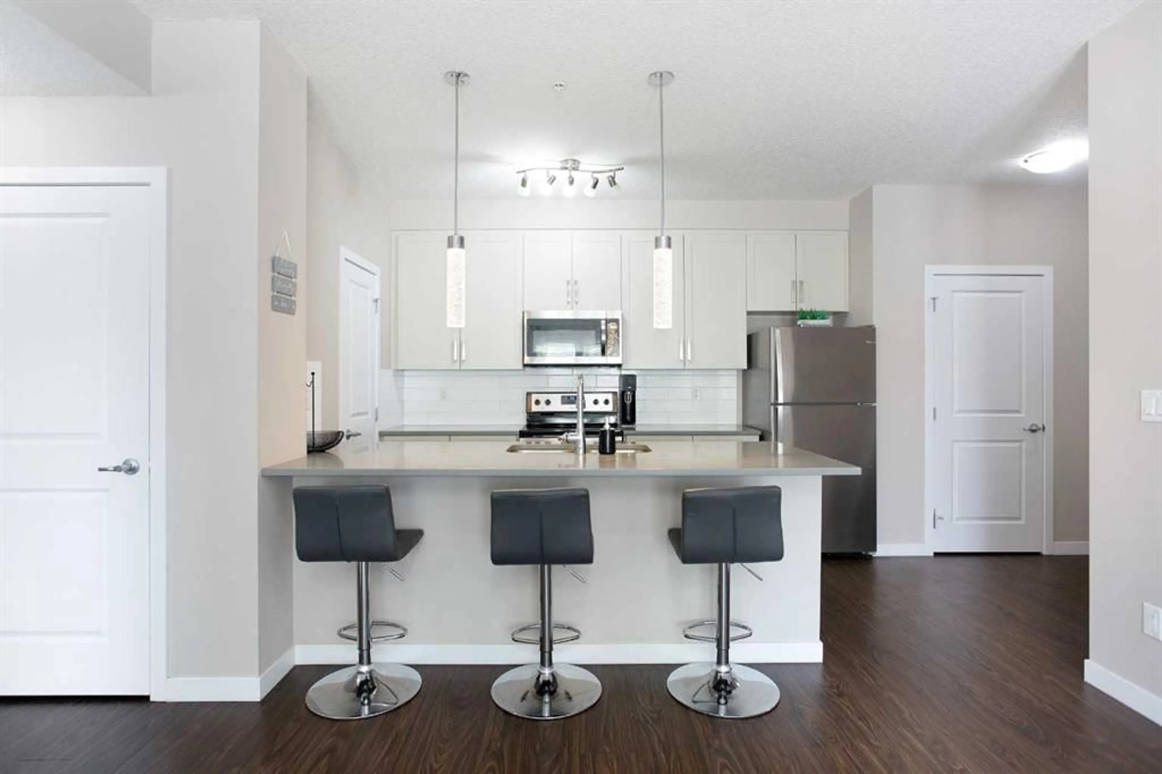200 Cranfield Common #112, Calgary, Alberta T3M 1S2
Contact us about this property
Highlights
Estimated valueThis is the price Wahi expects this property to sell for.
The calculation is powered by our Instant Home Value Estimate, which uses current market and property price trends to estimate your home’s value with a 90% accuracy rate.Not available
Price/Sqft$336/sqft
Monthly cost
Open Calculator
Description
Welcome Home to Cranston! Step into your bright and spacious main-floor retreat in one of Calgary’s most desirable southeast communities. This beautifully maintained 2-bedroom, 2-bath condo combines modern design with everyday convenience in a sought-after, family-friendly location. The open-concept layout features a well-appointed kitchen with sleek countertops, abundant cabinetry, and a seamless flow into the dining and living areas—perfect for entertaining or relaxing. Large south-facing windows flood the space with natural light and open onto your private patio, ideal for enjoying morning coffee or evening sunsets. The spacious primary suite includes a full ensuite and generous closet space, while the second bedroom and bathroom offer flexibility for guests, a home office, or a roommate. Added conveniences include in-suite laundry, an outdoor parking stall right near the entrance, and a private storage locker for your seasonal items or gear. Cranston offers a true sense of community with exceptional amenities right at your doorstep. Enjoy access to Cranston Century Hall, featuring a gym, splash park, sports courts, skating rink, and event spaces. Outdoor enthusiasts will love the endless walking and biking pathways connecting to Fish Creek Park and the Bow River, while families benefit from excellent nearby schools, playgrounds, and green spaces. Shopping, dining, and daily necessities are minutes away at Cranston Market and Seton Urban District, home to coffee shops, grocery stores, restaurants, the YMCA, South Health Campus, and Cineplex VIP Theatre. Quick access to Deerfoot and Stoney Trail makes commuting simple and efficient. Whether you’re a first-time buyer, investor, or downsizer, this bright and inviting main-floor condo offers the perfect blend of comfort, community, and convenience. Experience the best of Cranston living—schedule your private viewing today!
Property Details
Interior
Features
Main Floor
Kitchen
11`11" x 9`0"Dining Room
12`8" x 8`8"Living Room
12`8" x 10`8"Laundry
3`6" x 3`6"Exterior
Features
Parking
Garage spaces -
Garage type -
Total parking spaces 1
Condo Details
Amenities
Visitor Parking
Inclusions
Property History
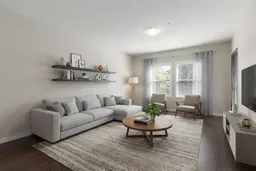 21
21