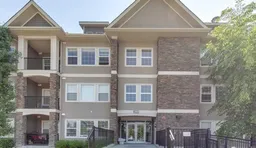Pride of ownership! Welcome home to this bright, top-floor, south-facing suite, with all-day natural light and scenic views. Whether you're a first-time buyer, downsizer, or investor, this home is the perfect blend of style, comfort, and convenience. This 1-bedroom unit offers an open floor plan with soaring 9-foot ceilings and modern finishes throughout. Step inside to a generous foyer that leads into a contemporary kitchen featuring granite countertops, modern cabinetry, stainless steel appliances, and a breakfast bar, ideal for casual dining or entertaining. The spacious living room offers flexibility for a dining area or home office setup, featuring three large south-facing windows that overlook the park. Step through the new screen door to access your private, sun-filled balcony, perfect for morning coffee or evening relaxation. The bedroom is filled with natural light from two large windows and boasts a walk-through closet, as well as convenient access to the full bathroom. The bedroom boasts brand-new carpet that was just installed. Bonus features include an in-suite laundry, extra storage closets, a window air conditioner, a TV mount, and a new screen door, all of which will stay with the property. The suite comes with an assigned stall and a designated storage unit for extra convenience. This well-maintained building is ideally situated next to parks and green space with a playground. It is conveniently located near schools, shopping, transit, the off-leash dog park, restaurants, and popular facilities of Seton, including the regional hospital and the largest YMCA. Quick access to Deerfoot and Stoney Trail makes commuting in any direction a breeze. Don’t miss your chance to make this lovely home your own. Book your private viewing today!
Inclusions: Dishwasher,Dryer,Electric Stove,Microwave Hood Fan,Refrigerator,Wall/Window Air Conditioner,Washer,Window Coverings
 39
39


