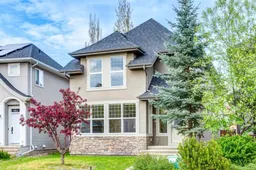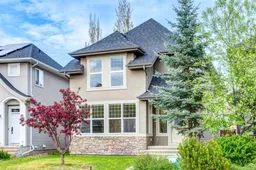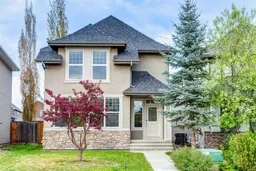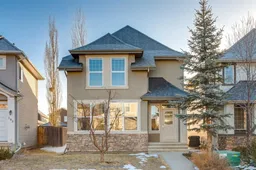Welcome to 189 Cranarch Place SE—a spacious, thoughtfully designed family home offering nearly 3,000 sq. ft. of fully finished living space in the heart of Cranston. From the moment you step inside, you’re greeted by a soaring open-to-below great room anchored by a striking stone fireplace—adding both style and warmth to everyday living.
The chef-inspired kitchen is the true heart of the home, featuring granite countertops, stainless steel appliances, a functional central island, and a raised eating bar—perfect for busy breakfasts or casual conversation while you cook.
Upstairs, you’ll find three generously sized bedrooms, including a serene primary suite with a 5-piece ensuite and walk-in closet. The fully finished basement expands your living space with a cozy media zone wired for Dolby Digital surround sound, a fourth bedroom, full bathroom, and a tucked-away office nook ideal for focused work or study.
Outside, the low-maintenance backyard offers an interlocking stone patio—just right for summer BBQs or peaceful morning coffee. Plus, the oversized attached double garage provides room for vehicles, bikes, tools, and even a small workshop setup.
All of this, just two blocks from a K–12 school, close to Fish Creek Park, and moments from Cranston’s vibrant community hub—with year-round amenities like tennis courts, skating rinks, and a splash park. Call now to schedule your private viewing.
Inclusions: Dishwasher,Dryer,Electric Stove,Range Hood,Refrigerator,Washer
 47
47





