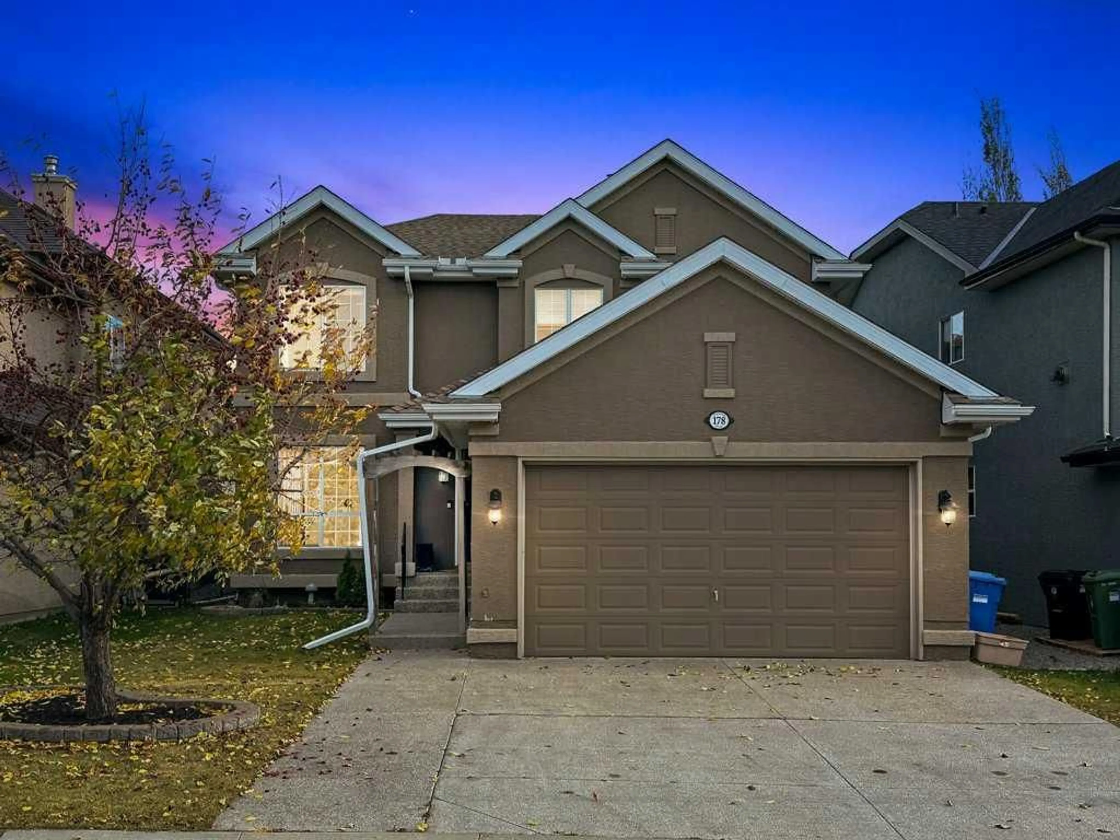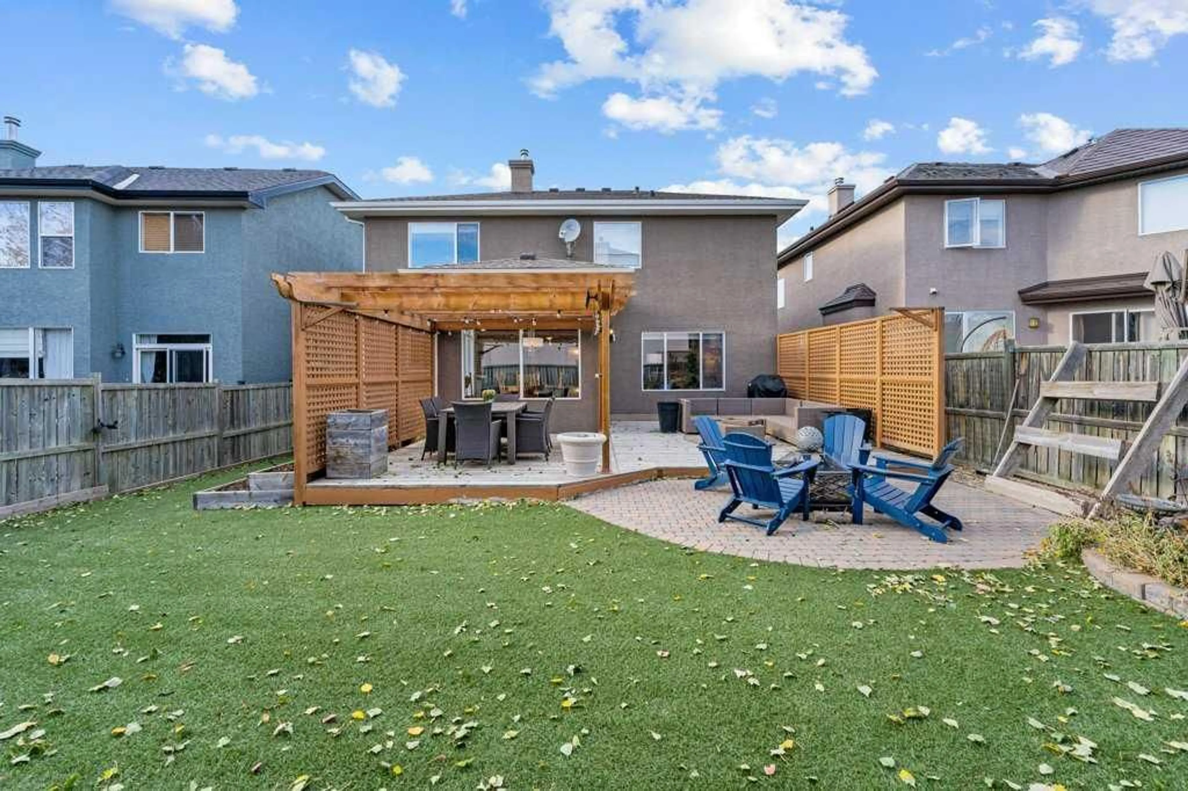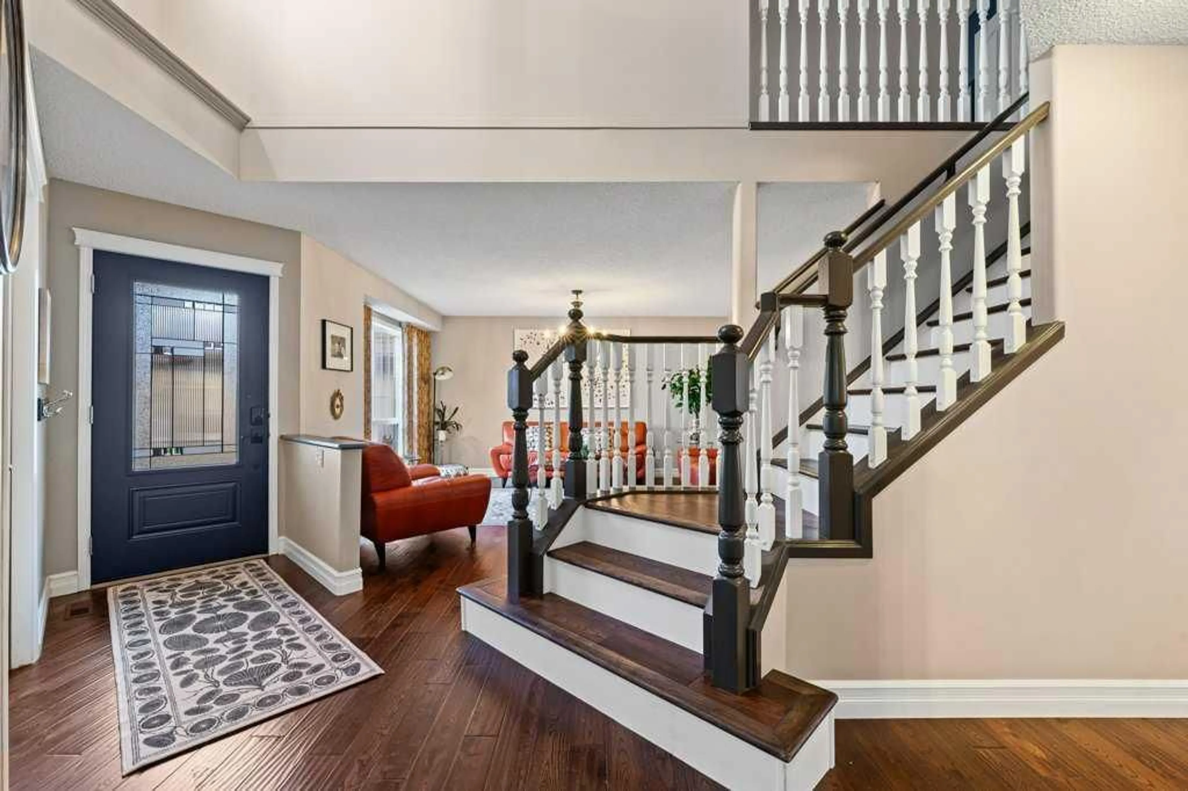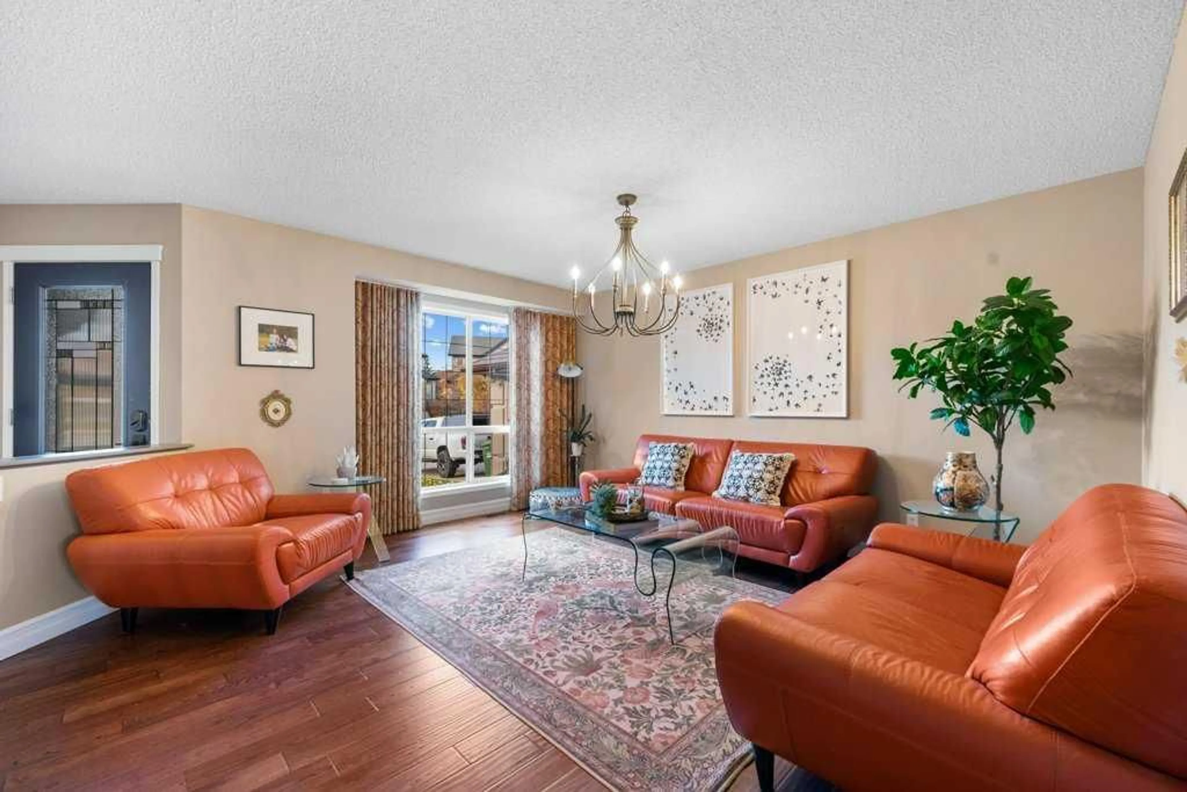178 Cranwell Close, Calgary, Alberta T3M 1A9
Contact us about this property
Highlights
Estimated valueThis is the price Wahi expects this property to sell for.
The calculation is powered by our Instant Home Value Estimate, which uses current market and property price trends to estimate your home’s value with a 90% accuracy rate.Not available
Price/Sqft$345/sqft
Monthly cost
Open Calculator
Description
** OPEN HOUSE Sunday January 11, 1-3pm ** Stop settling for less. This stunningly updated 2,420 sq ft Jayman home in Cranston is turn-key luxury built for a large family. The property features an exceptional layout with six total bedrooms (four up, two down) plus a dedicated basement office/den, ensuring maximum space and functionality. Inside, the home delivers total indulgence. The refreshed kitchen with granite counters and all new appliances opens seamlessly to the relaxing family room and a bright dining nook that is encased in windows. You benefit from air-conditioning, a heated garage, and designer Hunter Douglas blinds throughout, all supported by updated high-efficiency mechanicals for superior comfort. The luxurious primary suite boasts a spa-inspired ensuite with a multi-nozzle rain shower. Entertainment is ready to go in the fully finished basement's large rec room, which features a functional wet bar and wine fridge. Outside, forget the weekend work. Your private backyard area is a zero-maintenance paradise thanks to the artificial turf, coupled with a pergola-covered deck and garden areas perfect for summer living. Gemstone lights give the property a fairy-tale feeling during longer and colder evenings. Located mere minutes from the Cranston Rec Centre, schools, and Fish Creek Park, the home also provides easy access to Deerfoot and Stoney Trail. This spectacular, fully upgraded home is ready for immediate move-in. Don't miss this opportunity - Call today
Upcoming Open House
Property Details
Interior
Features
Main Floor
2pc Bathroom
5`0" x 4`6"Breakfast Nook
10`0" x 8`1"Dining Room
10`10" x 10`2"Family Room
14`6" x 18`0"Exterior
Features
Parking
Garage spaces 4
Garage type -
Other parking spaces 0
Total parking spaces 4
Property History
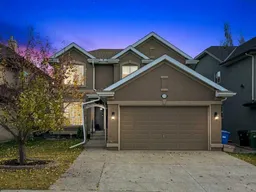 50
50
