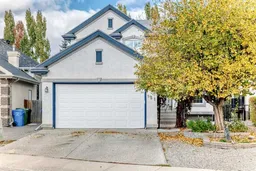WELCOME to this large 5 bed/3.5 bath family home, backing onto a playground & the pathway system, on a beautiful quiet street in the lovely mature community of Cranston! With over 3200 sq.ft of developed space there is plenty of room for a family to grow into! Outside the home you'll love the quiet location & the fact that the galvanized steel roofing (2013) has a transferable 50 yr warranty & stucco exterior finishing so hail is no issueWalking into the open foyer, you'll appreciate the thoughtful layout of the home. The spacious living room features a lovely bay window overlooking the quiet street. The airy open concept kitchen/dining area is perfect for the gourmet chef in your home. Features include a large island w/lots of storage, new appliances (LG fridge, Samsung electric range/microwave hood fan/dishwasher), dedicated dining area & large windows all along the back wall, flooding the area with natural light, ideal for entertaining. The generously sized family room features a gas fireplace with mantle & built in media unit and storage. Off the dining room you'll find a spacious 3 season sun room, & large composite deck with glass railing, perfect for unwinding at the end of a long day. The backyard features a fire pit area for smores in summer, plenty of grass for your kids & fur babies alike to run around and backs onto a lovely playground & pathway system that runs through the community. A main floor office with French doors is a quiet space to work from home. The powder room & mudroom w/built in storage complete the main level. Upstairs, the bright primary suite features a large walk in closet and the 5 pc ensuite with a double vanity w/plenty of storage, a soaker tub & glass fronted shower. Three additional spacious bedrooms & a 4 pc bath complete the upper level. The finished lower level features a huge recreation room for kids to play, a good sized 5th bedroom & 3 pc bath. The family forward community of Cranston has it all! Walking & biking pathways wander through the area, with easy access to Fish Creek Park & the Bow River, known for it's world class fly fishing. Playgrounds & parks abound throughout, and Century Hall features great ongoing community events such as pop up markets & exercise classes. This amenity rich neighbourhood has great schools, plenty of shops, services & restaurants, plus a quick drive to Seton for movie theatres, more shopping & restaurants and the South Calgary Health Campus. Quick access to both Stoney Trail & Deerfoot Trail make commuting a breeze. Book your showing today!
Inclusions: Dishwasher,Electric Range,Freezer,Garage Control(s),Microwave Hood Fan,Refrigerator,Water Softener,Window Coverings
 49
49


