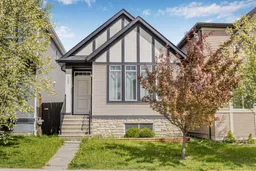Welcome to this unique and thoughtfully designed detached home, ideally located on a quiet street in the vibrant community of Cranston. With a rare 1-bedroom main floor layout, an upgraded illegal basement suite, and a private side entrance, this home offers exceptional flexibility for first time home buyers, downsizers, investors, or multi-generational living.
The main floor features an open-concept layout underneath a breathtaking vaulted ceiling - with elegant finishes and large windows that fill the space with natural light. The spacious primary bedroom is a true retreat, complete with a walk-in closet and a luxurious 5-piece ensuite, including a soaker tub, dual sinks, and a separate glass shower. The modern kitchen boasts stainless steel appliances, a large island, and plenty of counter and cabinet space, opening to the bright living and dining areas.
Downstairs, the upgraded illegal suite is fully equipped with its own separate entrance, a comfortable living area, a full kitchen, a generously sized bedroom, and a full bathroom—perfect for extended family or potential rental income.
Enjoy the peace and privacy of a quiet street, along with a low-maintenance backyard, and easy access to walking paths, parks, schools, and the amenities of Cranston and nearby Seton. With excellent access to major roadways, this location balances serenity and convenience.
Don’t miss this opportunity—schedule your private showing today and experience the versatility and value of this beautifully maintained Cranston home!
Inclusions: Dishwasher,Dryer,Electric Oven,Microwave Hood Fan,Refrigerator,Washer,Window Coverings
 43
43


