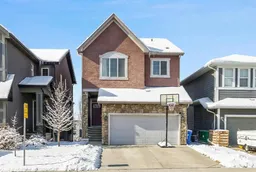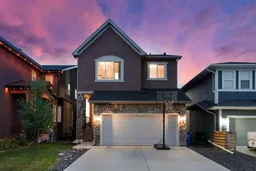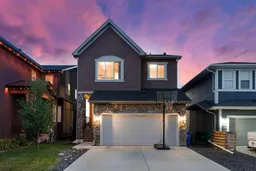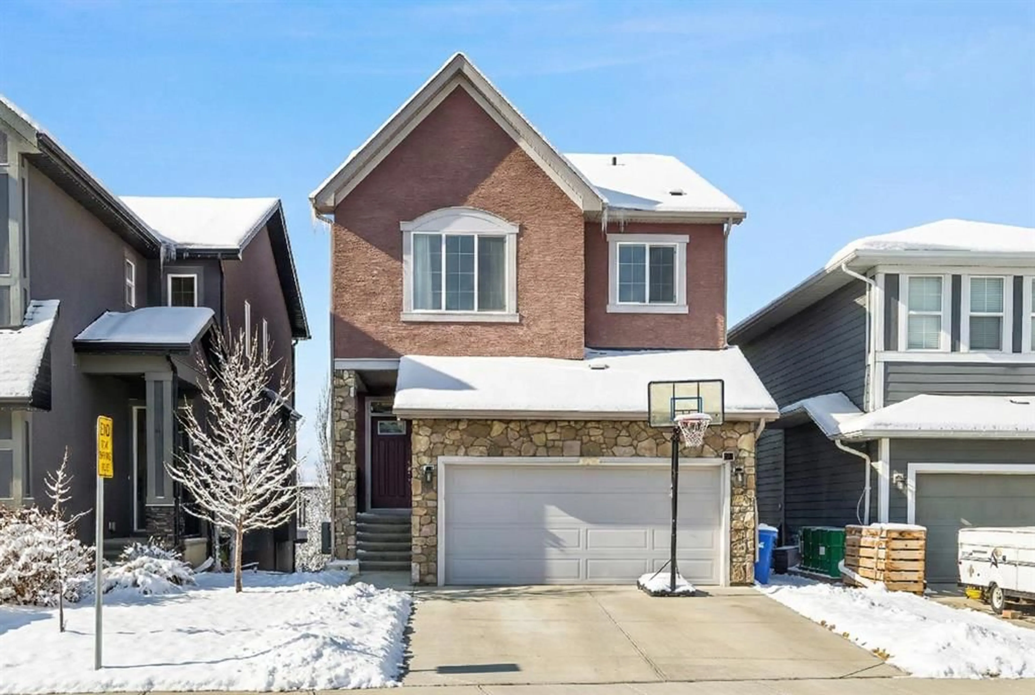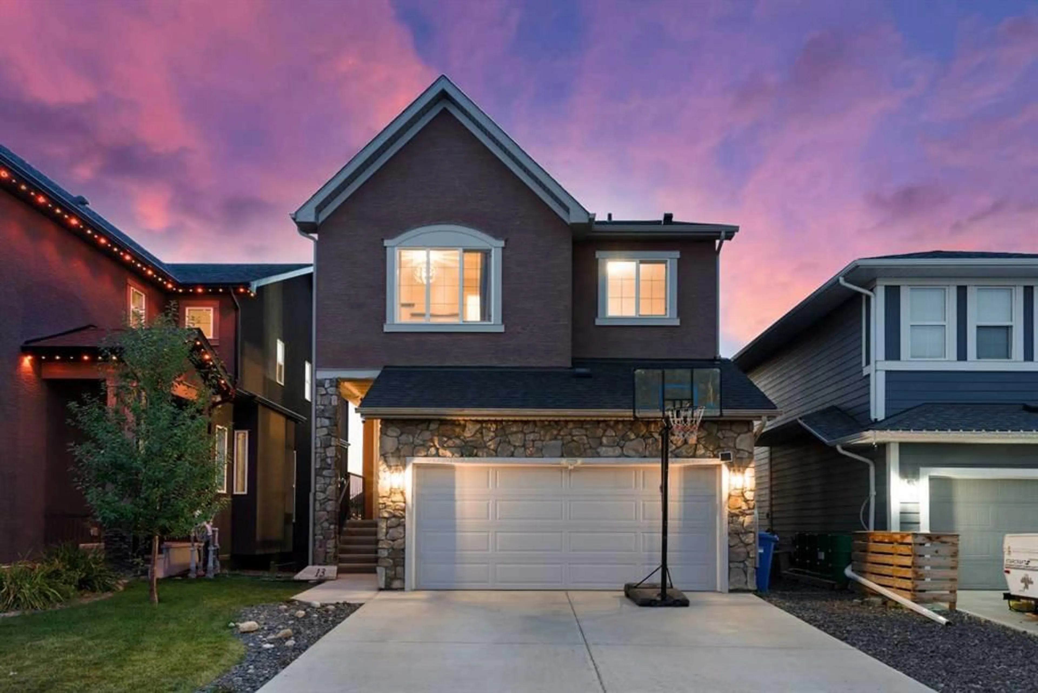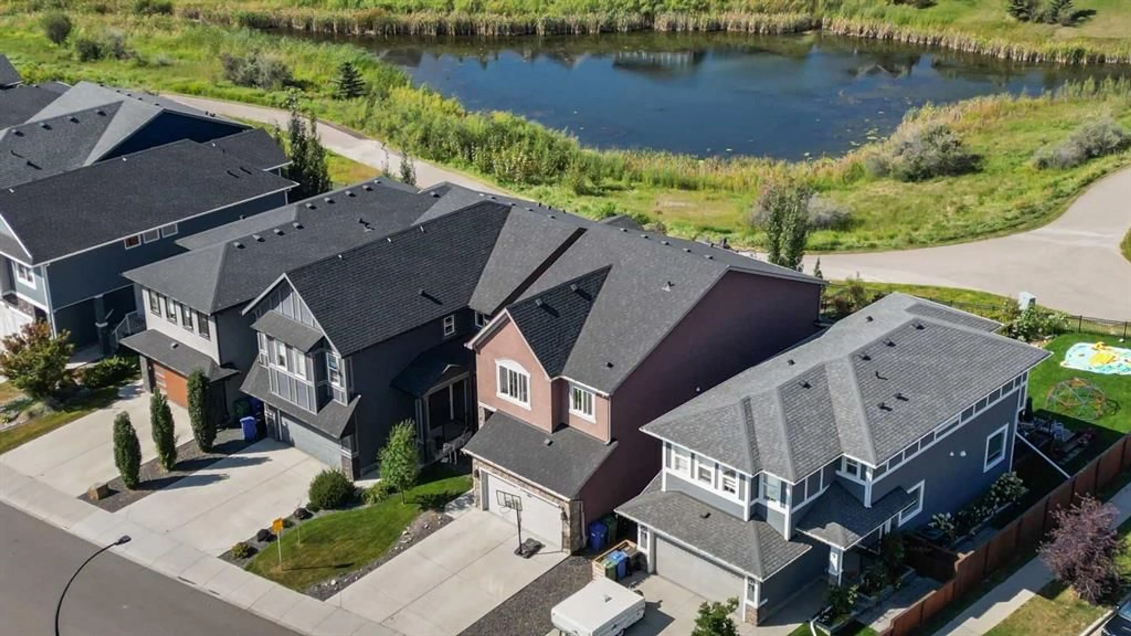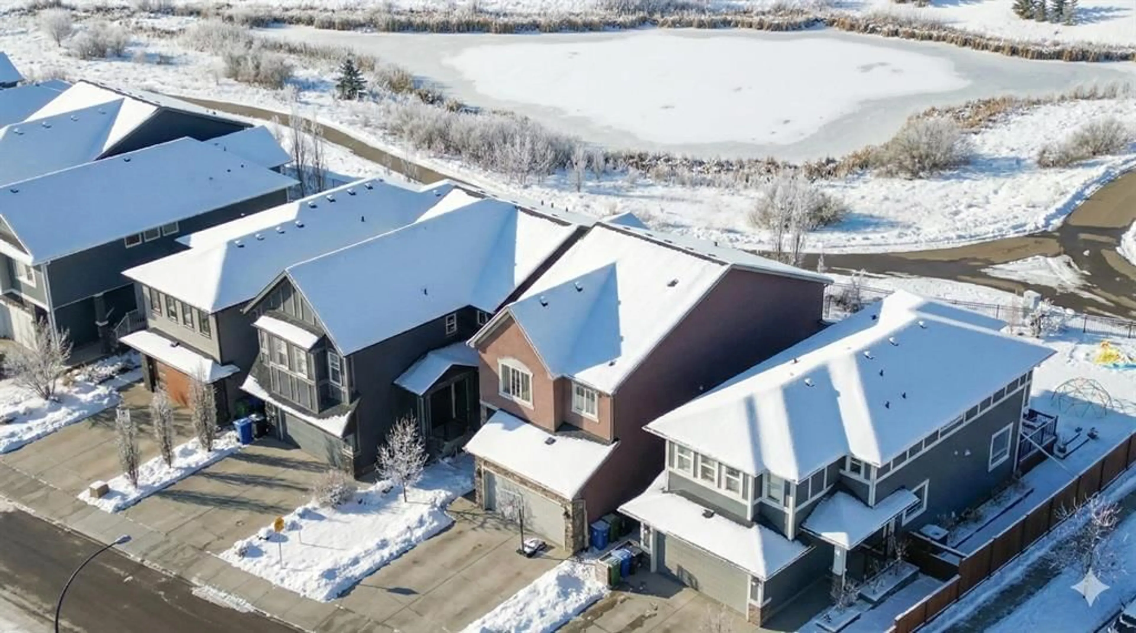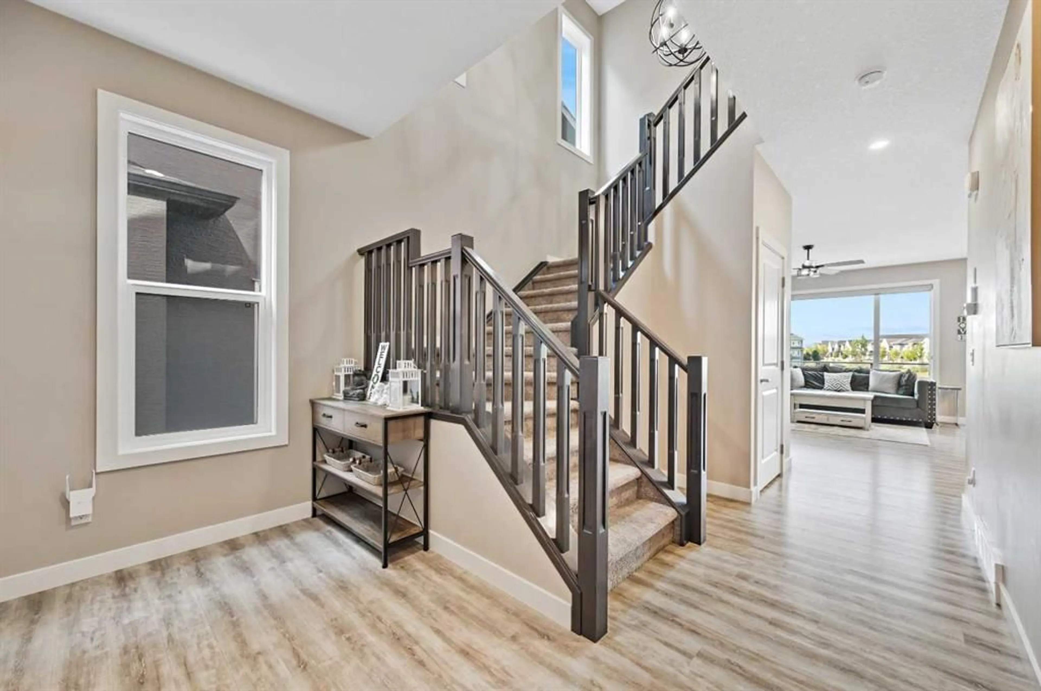13 Cranbrook Cove, Calgary, Alberta T3M 2S9
Contact us about this property
Highlights
Estimated valueThis is the price Wahi expects this property to sell for.
The calculation is powered by our Instant Home Value Estimate, which uses current market and property price trends to estimate your home’s value with a 90% accuracy rate.Not available
Price/Sqft$445/sqft
Monthly cost
Open Calculator
Description
*** OPEN HOUSE Saturday, Feb 7, 2026 2pm – 4pm; Sunday, Feb 8, 2026 1pm – 3pm *** Welcome home, in Cranston’s exclusive Riverstone. This 2,167 sq ft two-storey, family home, walks out directly to walking paths and a peaceful pond. Featuring 4 bedrooms and 3.5 bathrooms, this spacious family home is thoughtfully laid out with all bedrooms on the upper level—alongside a spacious bonus room. The open-concept main floor boasts 9' ceilings, oversized windows, and direct sightlines to the pond and walking paths behind. The gourmet kitchen is anchored by an 8-foot island, complete with quartz countertops, stainless steel appliances, and an extended walk through pantry with generous storage and unbeatable prep space. Upstairs, the spacious primary suite offers a 4 pc ensuite, with a deep soaker tub, glass shower, large vanity with makeup area, plus a generous walk-in closet. Recent interior upgrades include new lighting throughout—chandeliers, ceiling fans, and pot lights. The lower level, finished in 2025, provides over 730 sqft of additional living space, with a wet bar/kitchenette, large recreation room, office nook, full 3pc bath with a walk-in shower, and two storage rooms. The insulated, attached double garage (over 385 sqft) completes the package. Your outdoor living options include an expansive upper deck (complete with natural gas hook up, an oversized ground level patio, and easily maintained landscaping with unique foliage in the backyard. You'll especially love the direct access to walking trails and the nearby Bow River right from your backyard. Easy access to Deerfoot and Stoney Trails. Convenient to Seton YMCA, excellent schools, all the shops and restaurant amenities. Do not miss your opportunity to bring your family to one of Calgary’s most desirable upscale communities!
Property Details
Interior
Features
Main Floor
Living Room
16`5" x 13`0"Kitchen
13`9" x 9`2"Pantry
5`8" x 5`0"Dining Room
10`9" x 9`11"Exterior
Features
Parking
Garage spaces 2
Garage type -
Other parking spaces 2
Total parking spaces 4
Property History
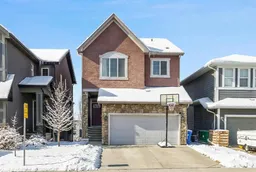 50
50