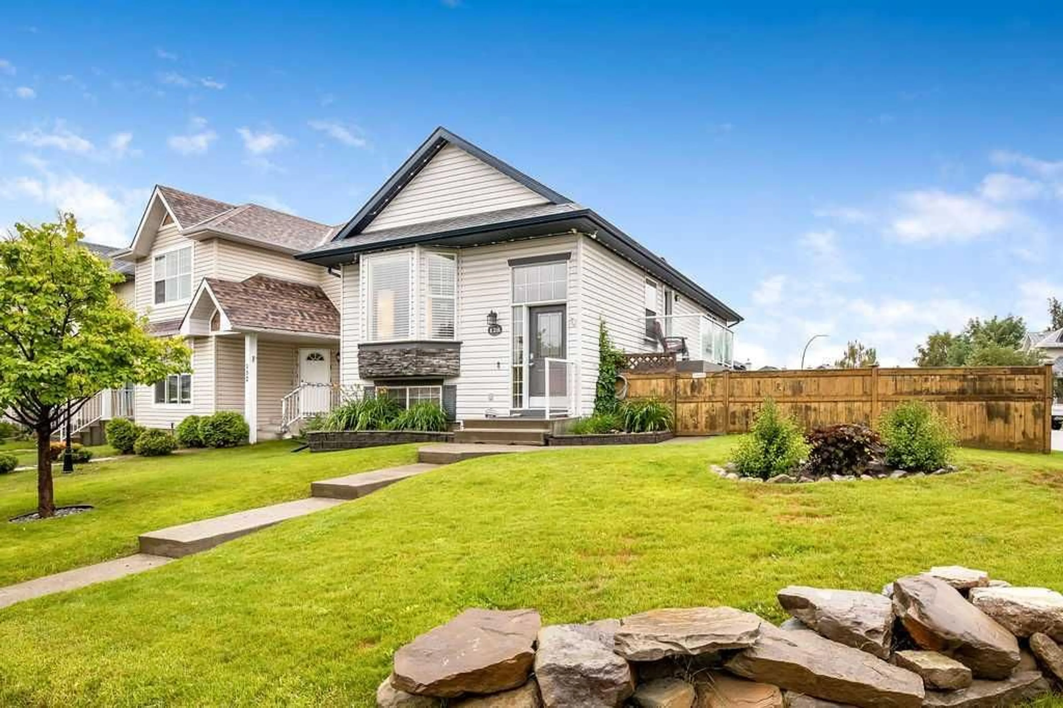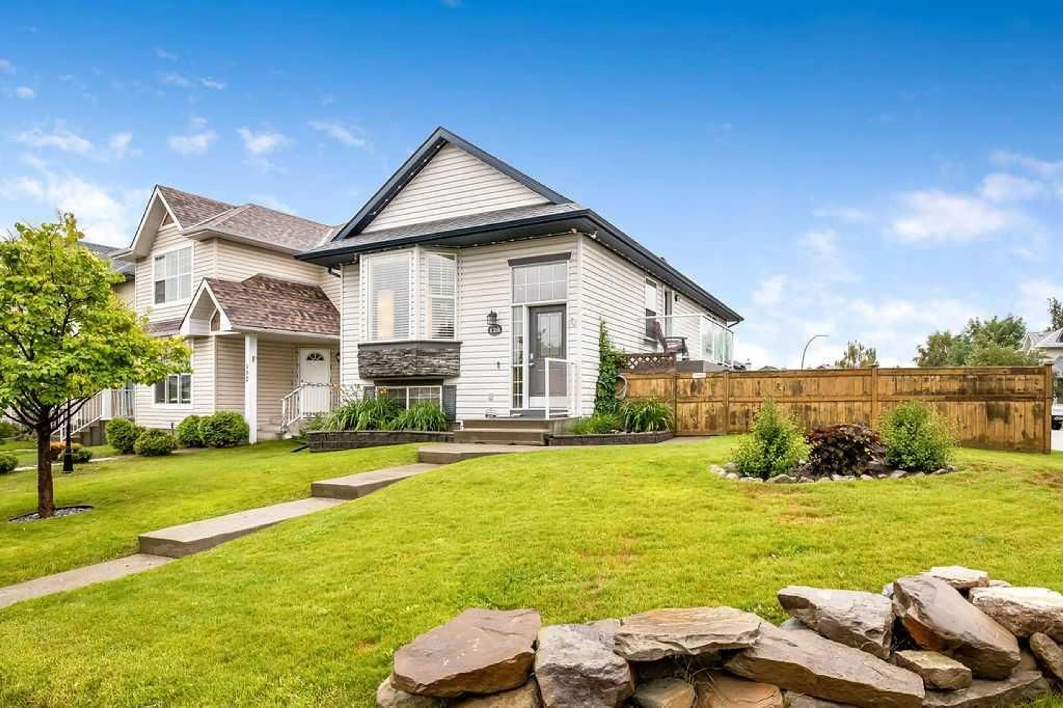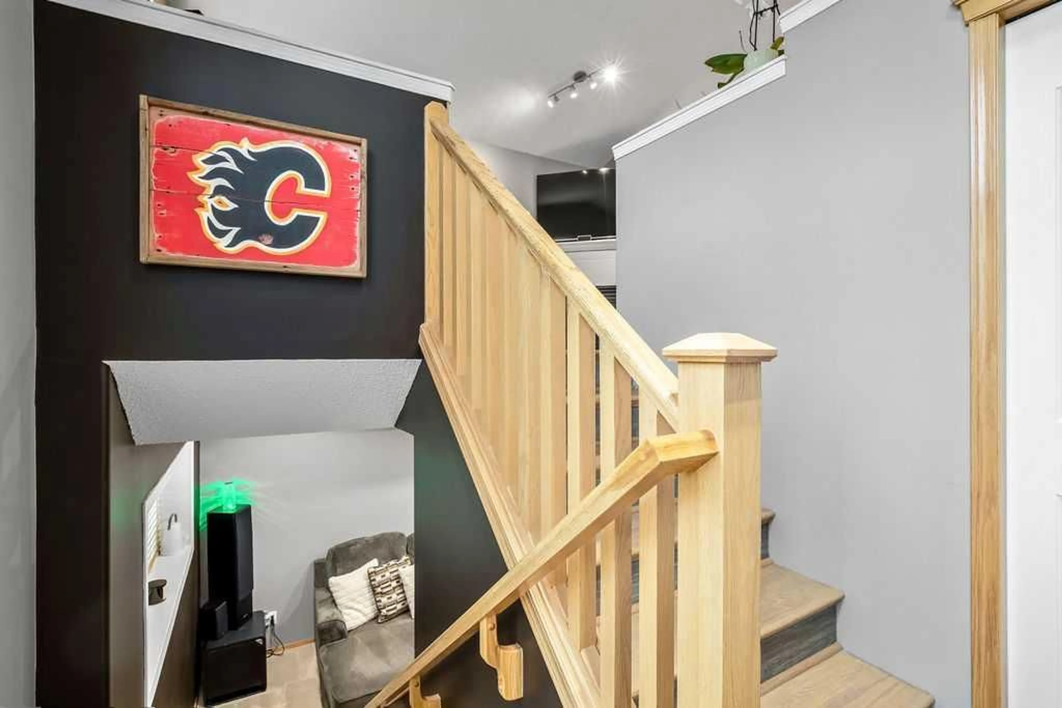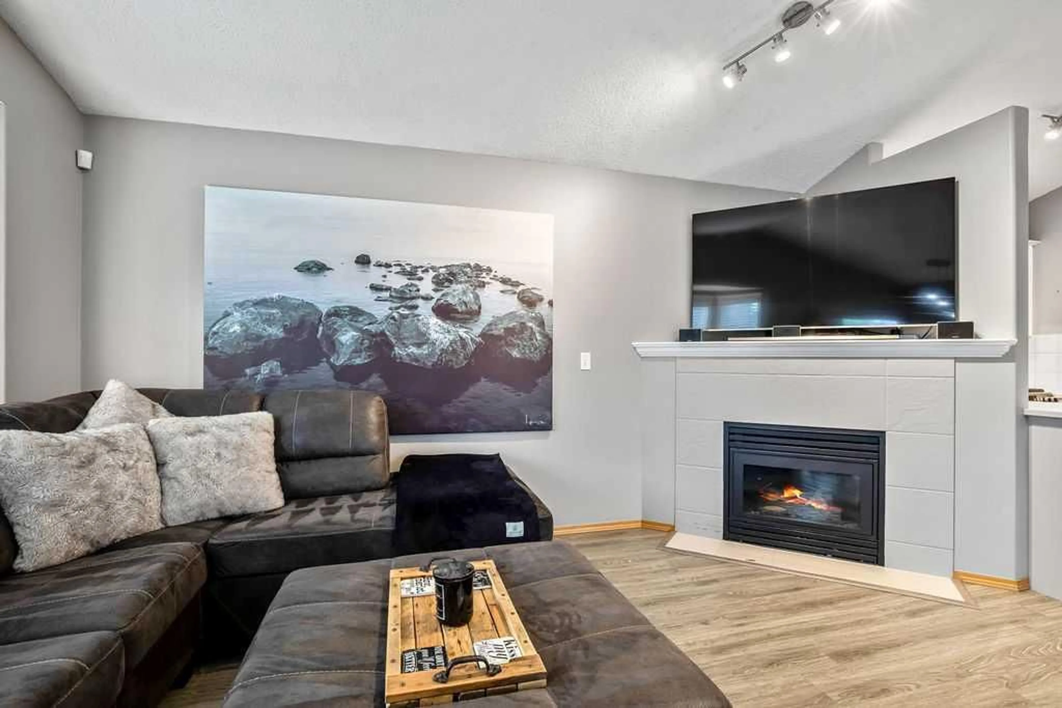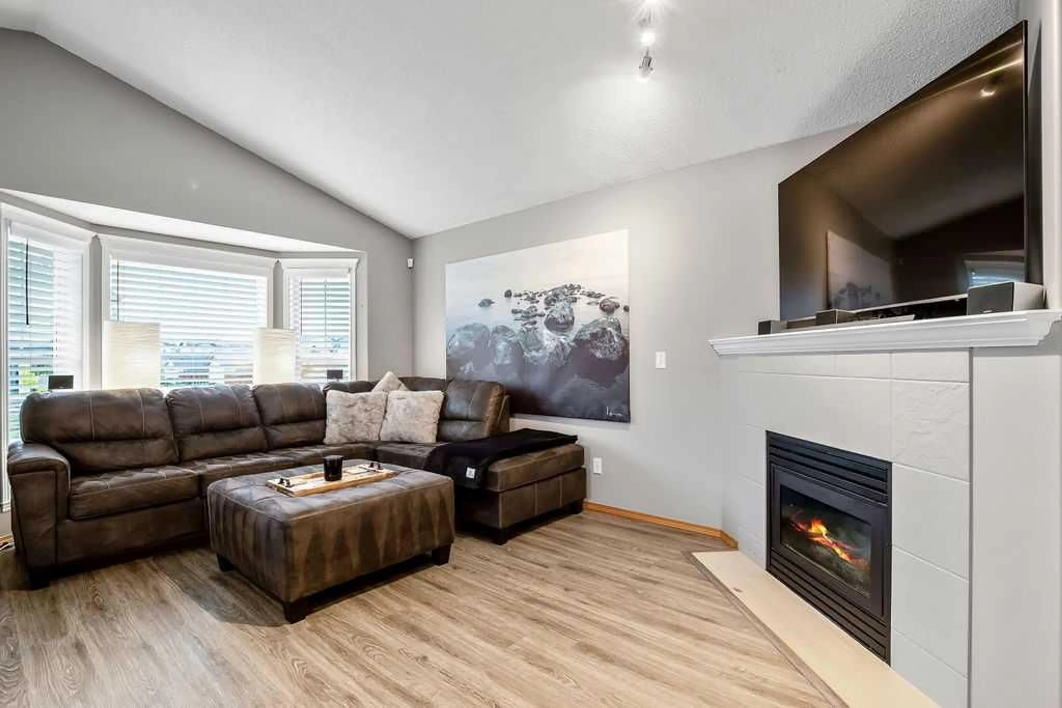128 Cramond Cres, Calgary, Alberta T3M 1B8
Contact us about this property
Highlights
Estimated valueThis is the price Wahi expects this property to sell for.
The calculation is powered by our Instant Home Value Estimate, which uses current market and property price trends to estimate your home’s value with a 90% accuracy rate.Not available
Price/Sqft$655/sqft
Monthly cost
Open Calculator
Description
Welcome to 128 Cramond Crescent SE in the highly sought-after community of Cranston. This extraordinary, well cared for bi-level home is situated on a south facing, 4327 square foot CORNER LOT with no sidewalks to shovel and quick access in and out of Cranston. The home boasts 1567 square feet of developed living space, two large bedrooms, large office (could potentially be a 3rd bedroom), two and a half baths and loads of updates and upgrades including: furnace (2023), shingles (2019), tankless hot water on demand (2018), central air conditioning, vaulted ceilings, Kinetico filtration system, soft water system, gas range, 4 piece ensuite, walk-in closet, insulated and heated double car garage, RV/additional parking pad, plenty of street parking, updated lighting, poured and stamped concrete walkways, multiple outside lounging areas, private corner lot with loads of natural sunlight…and the list goes on (please see supplementary document attached to the listing). Bi-level, corner lot homes in this condition with this many upgrades do not come along often! Cranston, is an award winning community known for its proximity to amenities such as parks, shopping, schools, South Health Campus hospital and dining and entertainment options. It also provides for easy access to Stoney, Deerfoot and Macleod Trail.
Property Details
Interior
Features
Main Floor
Entrance
4`0" x 7`1"Living Room
10`9" x 17`2"Dining Room
9`10" x 11`0"Kitchen
10`10" x 10`1"Exterior
Features
Parking
Garage spaces 2
Garage type -
Other parking spaces 1
Total parking spaces 3
Property History
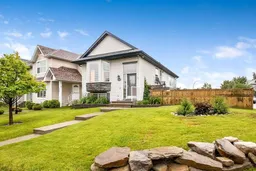 36
36
