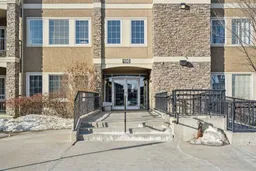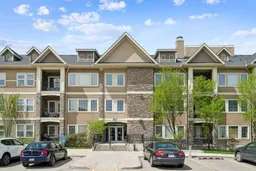Discover the epitome of comfort and convenience in this exquisite 2-bedroom, 2-bathroom condo nestled in the heart of Cranston, Southeast Calgary. Boasting 921 square feet of meticulously designed living space, this charming abode is situated in a serene and well-managed complex, offering a tranquil retreat close to all the amenities Cranston has to offer. As you step into the spacious entrance, you're greeted by a sense of openness and warmth, complemented by a large closet for all your storage needs. The functional layout features a centrally located living room, providing the perfect balance of privacy and connectivity between the separate rooms. Prepare to be impressed by the generous kitchen area, complete with a pantry and ample space for dining, making it ideal for both everyday living and entertaining guests. Enjoy the convenience of in-suite laundry or utilize the common laundry room within the building, adding ease and efficiency to your daily routine. Assigned Surface parking stall #55 and assigned storage included, S46! With main floor access, you can bid farewell to the hassle of elevators and stairs, ensuring seamless accessibility for all. Your comfort is further enhanced by the inclusion of a bike room, storage cage, and assigned parking stall, offering convenience at every turn. For outdoor enthusiasts, the proximity to Fish Creek Park presents endless opportunities for adventure and relaxation amidst nature's splendor. Additionally, Cranston boasts a vibrant community with a private clubhouse featuring sports courts, a spray park, skating rink, and more, ensuring there's always something exciting to explore right at your doorstep. When it's time to venture beyond the community, easy access to Stoney and Deerfoot Trails ensures effortless commuting and access to nearby amenities. From the world-class South Campus Hospital to the sprawling facilities of the world's largest YMCA in neighbouring Seton, every convenience is within reach. Don't miss out on the unparalleled opportunity to call this beautiful, move-in ready home yours. Experience the ultimate blend of luxury, convenience, and community living in coveted Cranston. Schedule your private viewing today and make your dream lifestyle a reality!
Inclusions: Dishwasher,Dryer,Electric Stove,Microwave Hood Fan,Refrigerator,Washer,Window Coverings
 28
28



