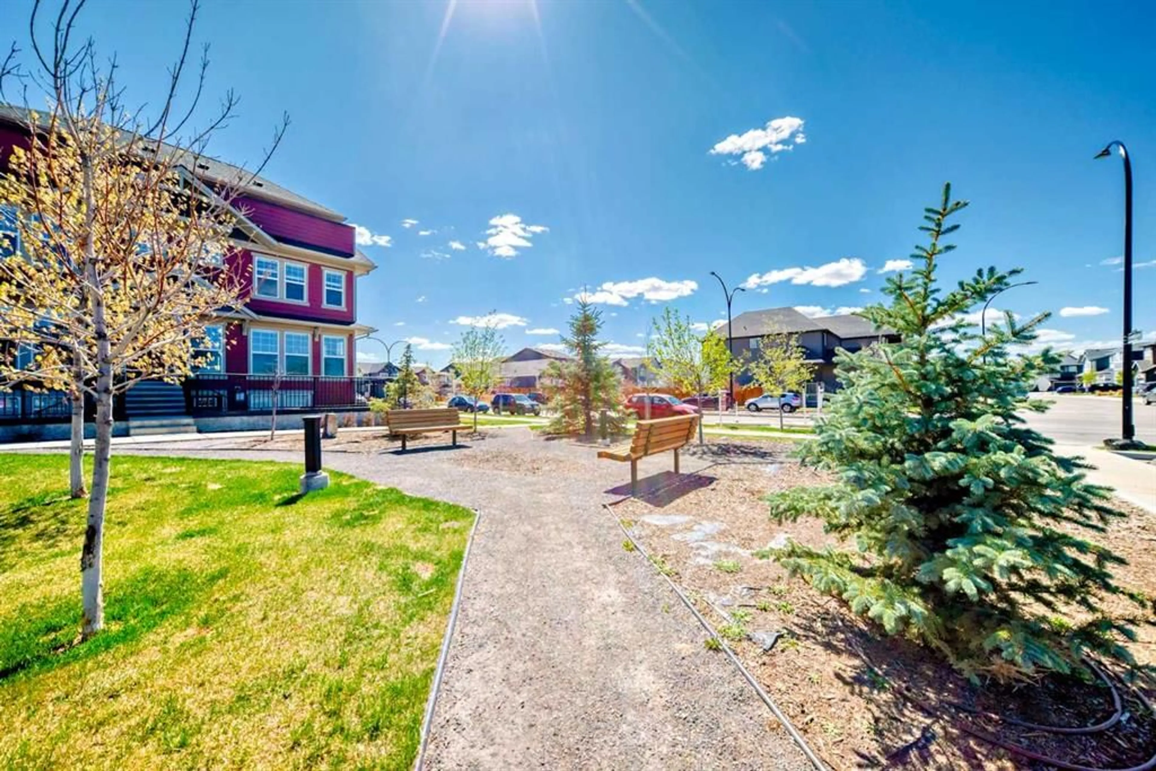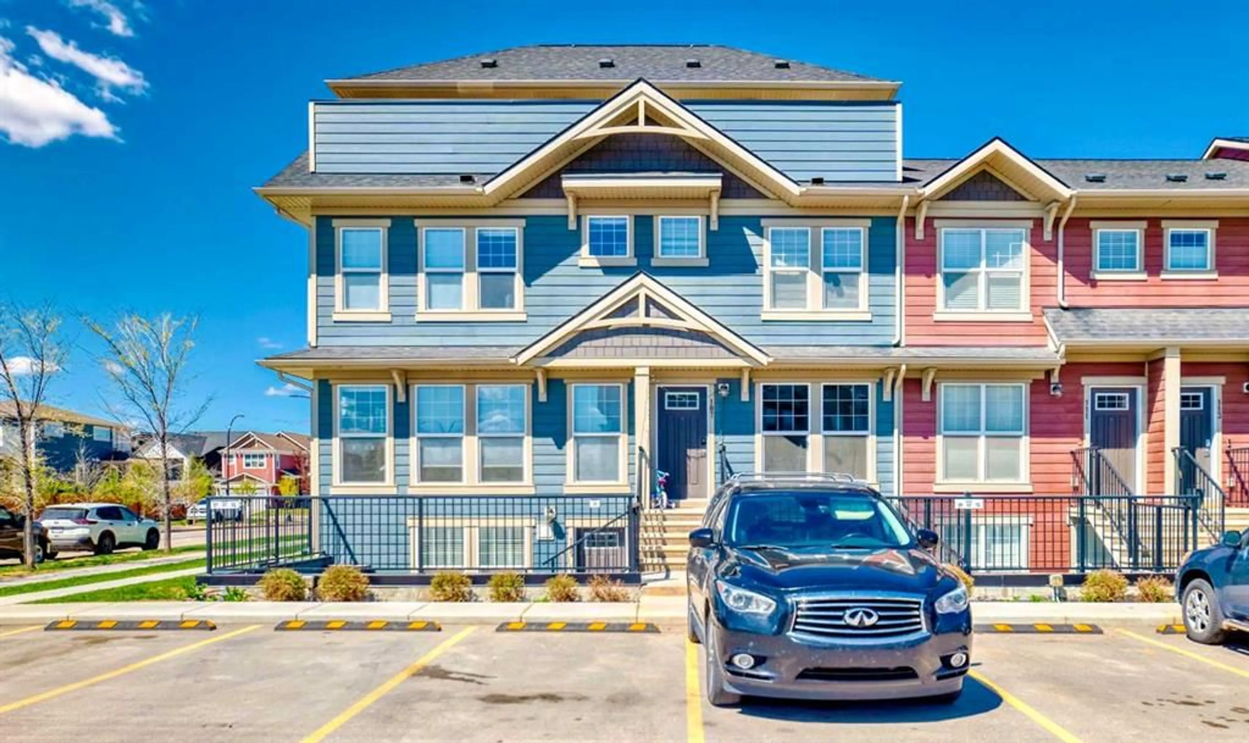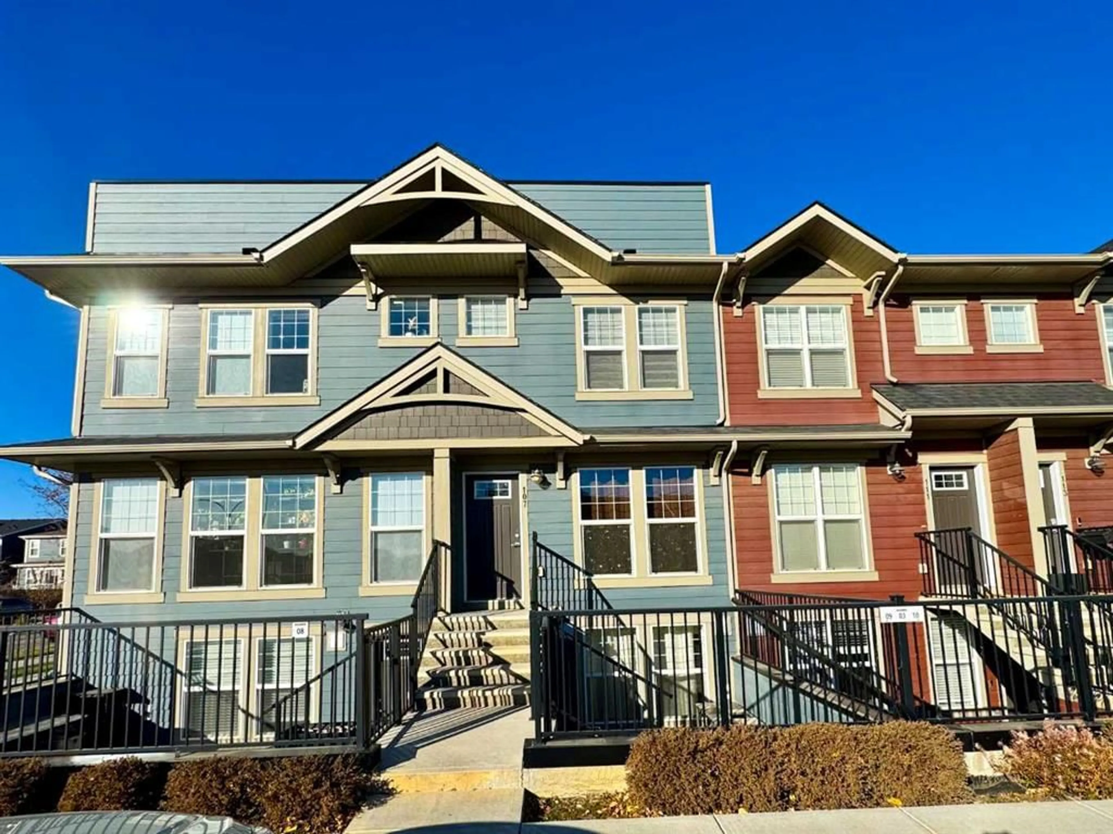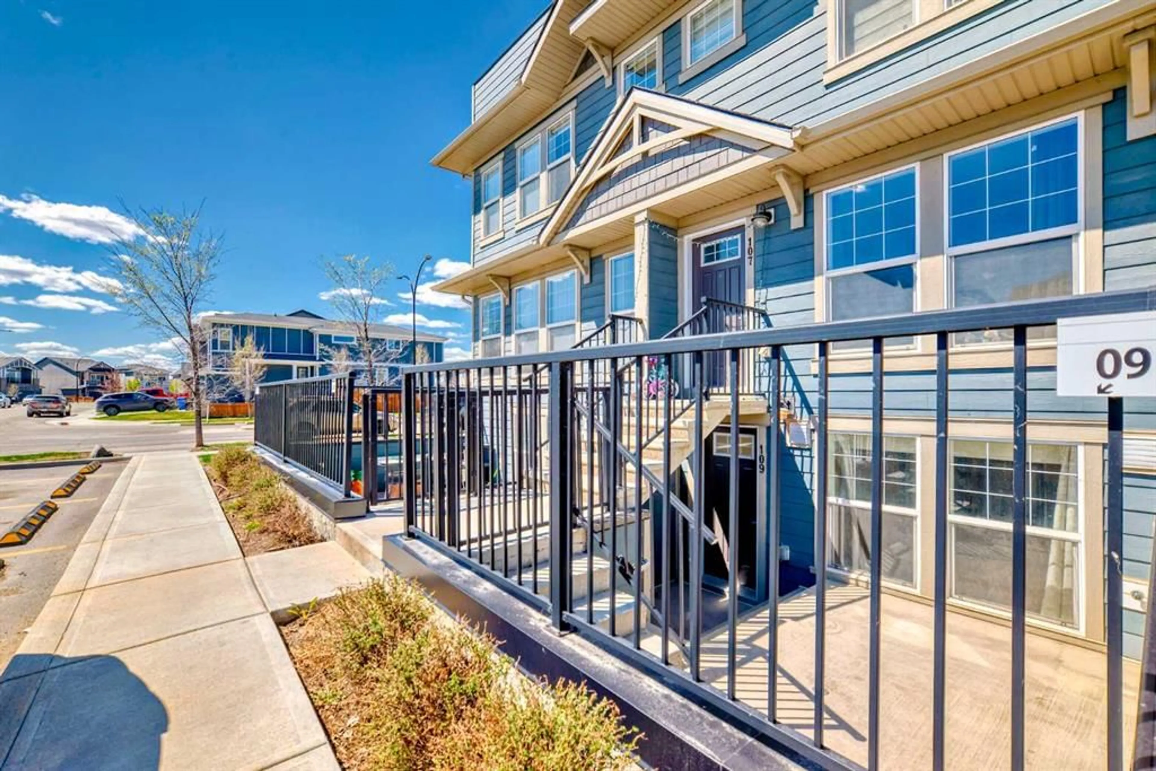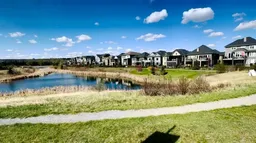109 Cranbrook Sq, Calgary, Alberta T3M 3E3
Contact us about this property
Highlights
Estimated valueThis is the price Wahi expects this property to sell for.
The calculation is powered by our Instant Home Value Estimate, which uses current market and property price trends to estimate your home’s value with a 90% accuracy rate.Not available
Price/Sqft$458/sqft
Monthly cost
Open Calculator
Description
VALUE VALUE VALUE! $111.41 condo fee! This modern Riverstone home in Cranston offers an open-concept layout with upscale finishes, including stainless steel appliances, quartz counters, and a subway tile backsplash. Steps from the Bow River, trails, and green spaces, it features a large primary bedroom with dual closets, a 4-piece bath, in-suite laundry, extra storage, a fenced patio, and a dedicated parking stall. Pet-friendly (board approval) and conveniently close to amenities, this property combines natural surroundings with urban comfort at a low monthly condo fee.
Property Details
Interior
Features
Main Floor
Entrance
4`11" x 3`7"Living Room
132`0" x 9`10"Kitchen With Eating Area
9`0" x 8`1"4pc Bathroom
7`9" x 4`11"Exterior
Features
Parking
Garage spaces -
Garage type -
Total parking spaces 1
Property History
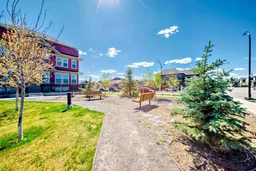 33
33
