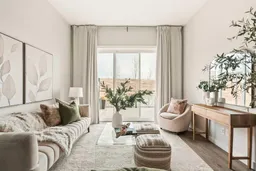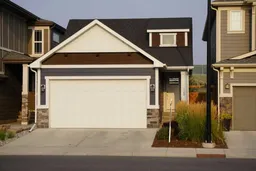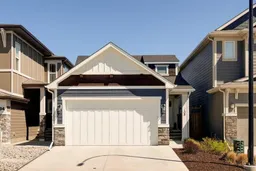Welcome to this pristine, original-owner walkout bungalow perfectly positioned on a serene pond in the heart of Riverstone. Thoughtfully designed and impeccably maintained, this residence offers nearly 2,500 sq. ft. of beautifully developed living space - ideal for those seeking the comforts of bungalow living without compromise. Step inside to soaring 10’ ceilings, 8’ doors, and an abundance of natural light that floods the open-concept main floor. The timeless white kitchen serves as the heart of the home, featuring elegant quartz countertops, a designer herringbone backsplash, a soft grey accent island, and a full suite of premium stainless-steel appliances including a gas range, built-in microwave, and chimney hood fan. A walk-through pantry connects seamlessly to the mudroom, providing exceptional everyday functionality. The dining area comfortably accommodates large gatherings and opens to the inviting great room, where a wall of patio doors frames tranquil water views. The expansive upper balcony spans the width of the home making it the the perfect setting to enjoy morning coffee or evening sunsets over the pond. The primary suite is a true retreat, complete with pond views, dual vanities, a fully tiled walk-in shower, and a generous walk-in closet. A spacious den at the front of the home offers versatility as an office, reading room, or secondary bedroom. Completing the main level is a beautifully appointed powder room, built-in storage with floating shelves, and a full laundry room - allowing for single-level living at its finest. Descending the elegant maple and iron spindle staircase, you’ll find a bright and airy walkout level with 9’ ceilings and 8’ doors. The expansive recreation area offers ample room for a TV lounge, fitness space, and games area, while the second bedroom and full 4-piece bathroom create an ideal space for guests. Step outside to a fully covered lower patio - a peaceful and private outdoor living area perfect for lounging or adding a hot tub. The professionally landscaped 136’ deep lot strikes the perfect balance between beauty and low maintenance. Enjoy endless pond and greenspace views year-round without the upkeep of a large yard. A double attached garage, central air conditioning, and exceptional pride of ownership complete this rare offering. Detached bungalows in Riverstone are few and far between - and ones this immaculate, turnkey, and well-priced are nearly impossible to find. Don’t miss your opportunity to call this exceptional property home.
Inclusions: Central Air Conditioner,Dishwasher,Dryer,Microwave,Range,Range Hood,Refrigerator,Washer,Water Softener,Window Coverings
 47
47




