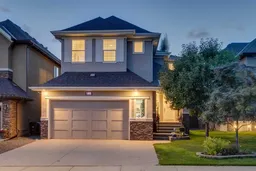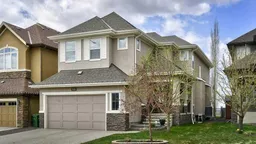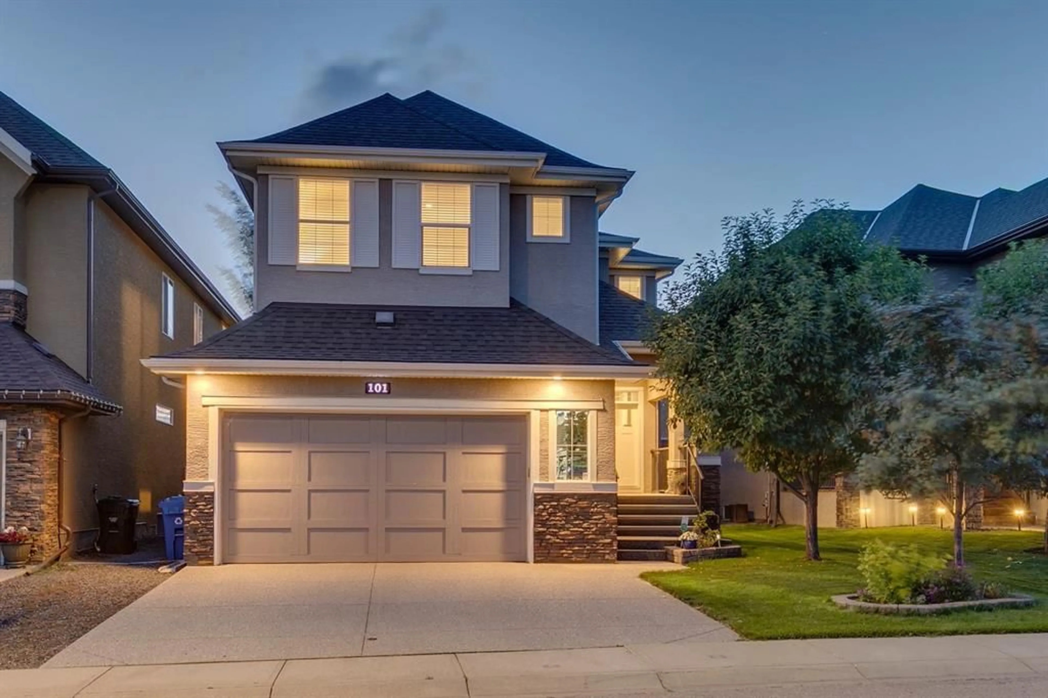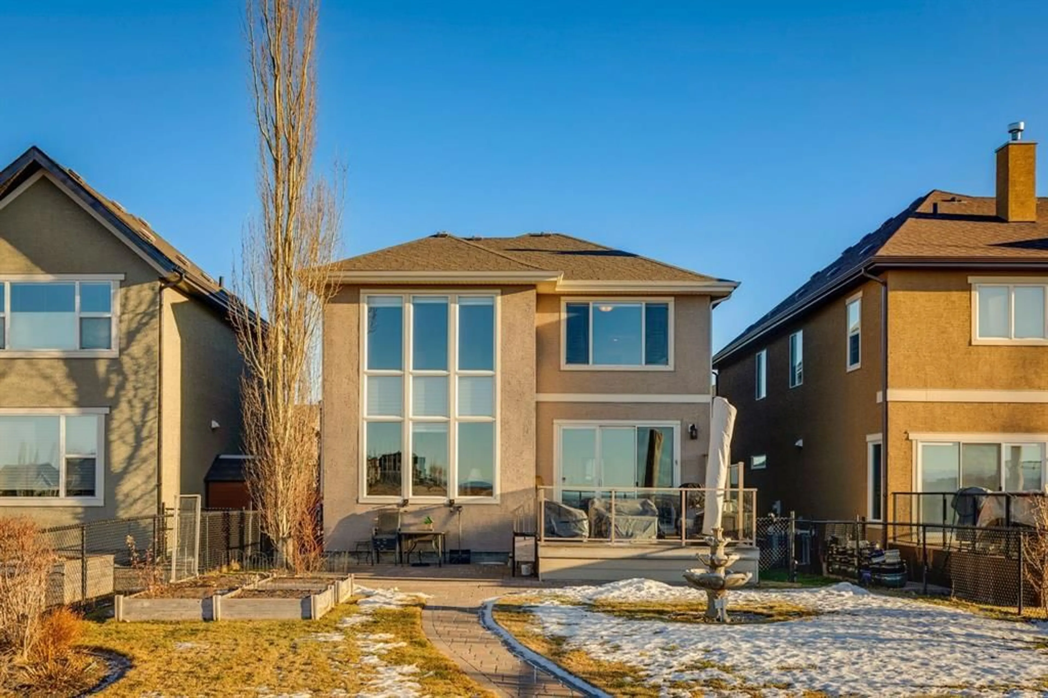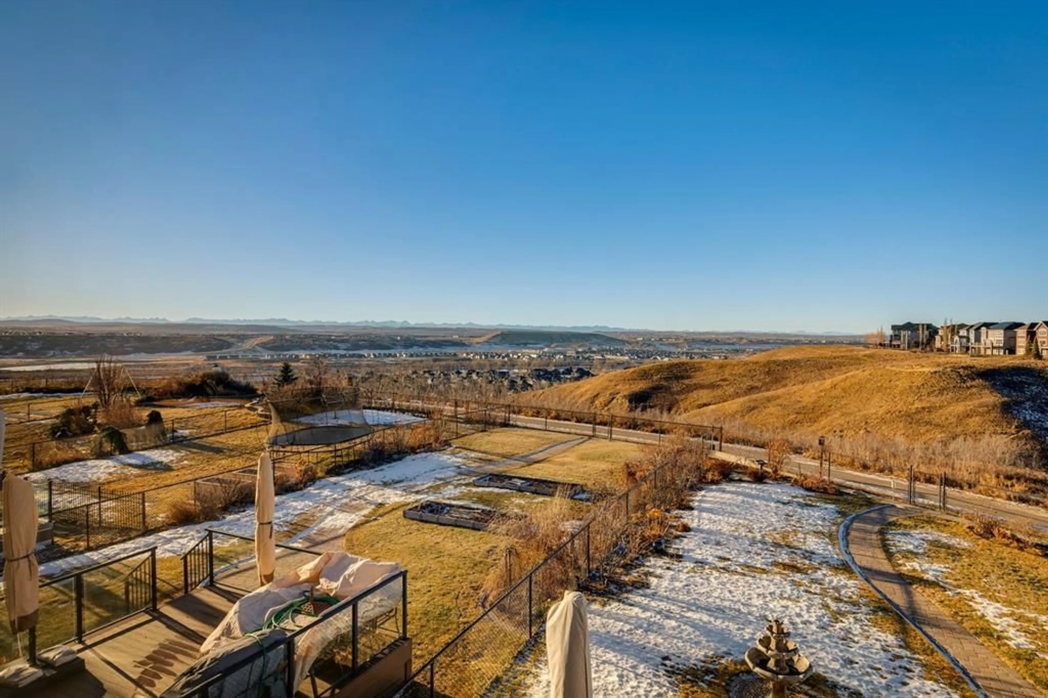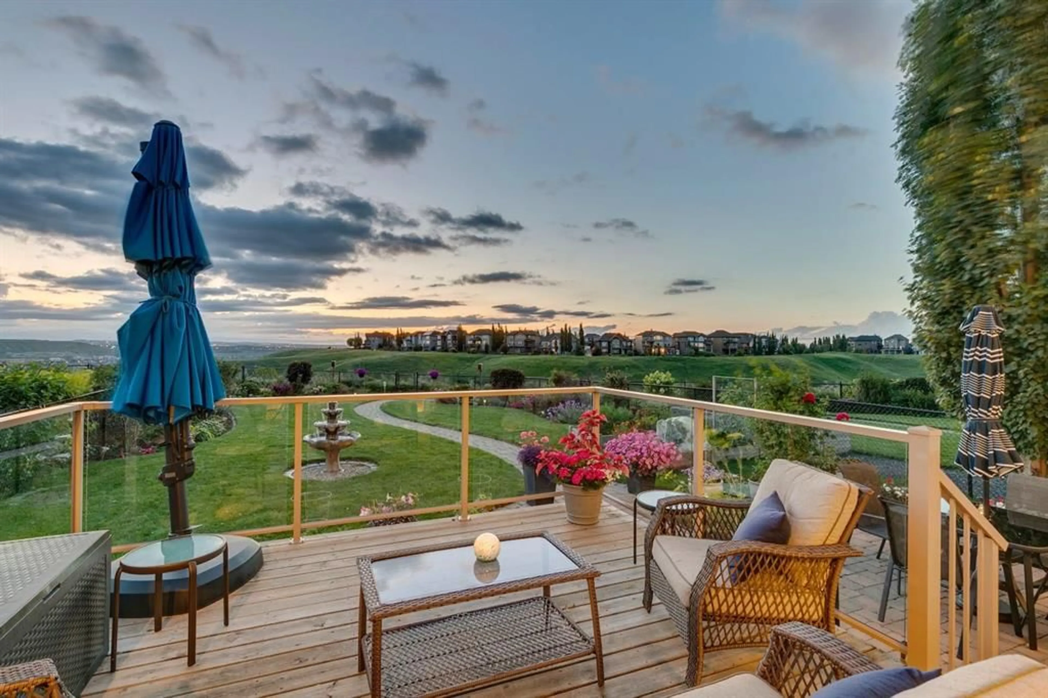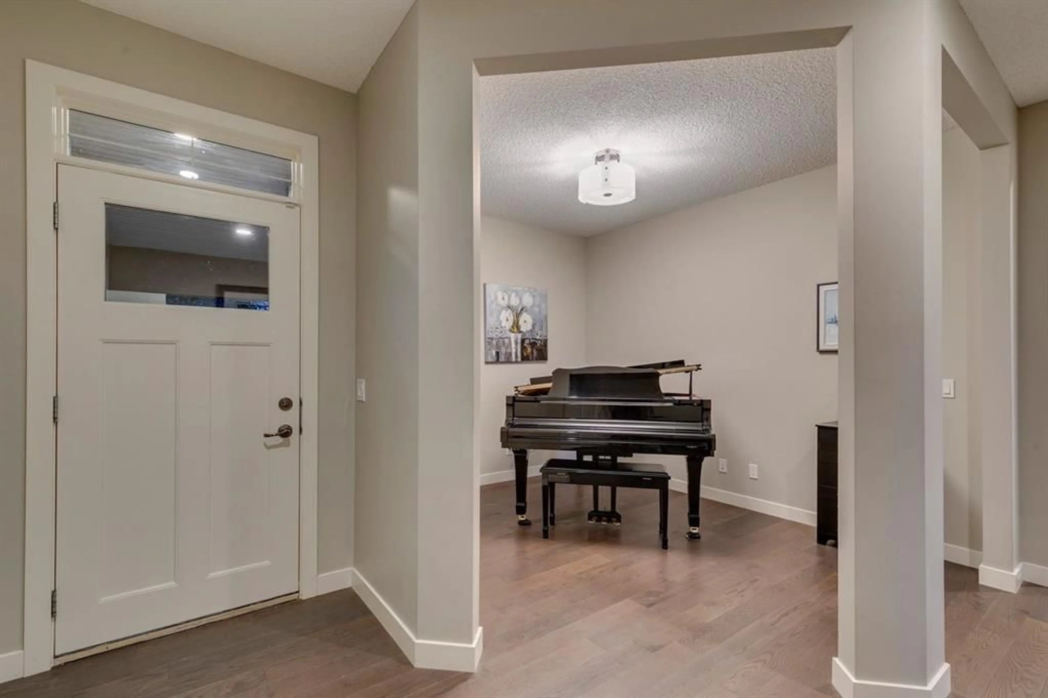101 Cranarch Common, Calgary, Alberta T3M 1M1
Contact us about this property
Highlights
Estimated valueThis is the price Wahi expects this property to sell for.
The calculation is powered by our Instant Home Value Estimate, which uses current market and property price trends to estimate your home’s value with a 90% accuracy rate.Not available
Price/Sqft$494/sqft
Monthly cost
Open Calculator
Description
Cranston Ridge Living - Where Views, Nature, and Elegance Meet | Perched atop Cranston Ridge, this extraordinary estate home offers uninterrupted mountain vistas, breathtaking sunsets, and a lifestyle that blends luxury with nature. Set on a professionally landscaped, oversized lot, the backyard is a true private oasis, complete with lush flower gardens, a deck, and interlocking brick patio-perfect for family gatherings or summer entertaining. ~ Step inside to an incredible living room open to below, where soaring ceilings and massive two-story windows frame the panoramic views, letting natural light pour in and creating a dramatic, unforgettable focal point. The open-concept design seamlessly connects the living room, dining nook, kitchen, and home office, making daily living and entertaining effortless. ~ The kitchen is as functional as it is stunning, featuring full-height white cabinetry, a walkthrough pantry, and generous counter space. Rich millwork and elegant finishes flow throughout the home, reflecting the high standard of design and attention to detail. Upstairs, the primary suite is a serene retreat, with a spa-inspired ensuite complete with a skylight, making for a private space to unwind. Two additional second floor bedrooms provide comfort for family or guests. and the bonus room complete with built-in speakers will make entertaining a breeze! Downstairs, the fully finished basement adds two more spacious bedrooms and versatile living space. Further bonuses you won't want to miss? An enlarged double garage, full air-conditioning, underground irrigation, a built-in vacuum system, and more! Step outside and enjoy direct access to the Ridge pathways, taking you from your doorstep straight into nature in moments—perfect for walks, morning runs, or quiet reflection. ~ Cranston also offers excellent schools, convenient local shoppes, dining, and grocery, and with Seton as an adjacent urban district, you gain access to the YMCA, theatre, and South Health Campus hospital, blending suburban tranquility with modern urban amenities. ~ This home is more than just a residence-it's a statement of lifestyle, family, and success. From the meticulously designed interior to the serene backyard oasis and the dramatic, view-filled living room, every element celebrates both elegance anc connection to nature. Cranston Ridge living at its finest awaits!
Property Details
Interior
Features
Main Floor
Dining Room
12`6" x 9`10"2pc Bathroom
5`0" x 4`6"Foyer
8`11" x 10`10"Living Room
14`6" x 18`6"Exterior
Features
Parking
Garage spaces 2
Garage type -
Other parking spaces 2
Total parking spaces 4
Property History
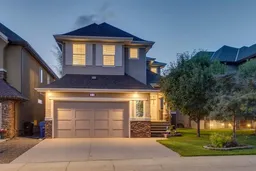 41
41