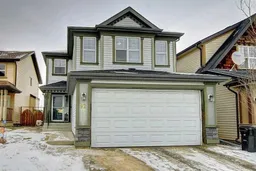This home is a true gem! Nestled against a tranquil green space and walking path, this stunning Jayman-built home perfectly blends style, comfort, and functionality. The interior boasts rich hardwood and ceramic tile flooring throughout, creating a warm and sophisticated ambiance. The kitchen is a chef’s dream, featuring elegant cabinetry and upgraded stainless steel appliances, including a gas stove. A built-in desk area provides a practical touch, keeping your family organized with ease. Upstairs, the sunlit bonus room is adorned with elegant hardwood floors and expansive windows, offering a bright and welcoming retreat. The thoughtfully designed bedrooms also feature hardwood flooring, while the spacious primary bedroom comfortably fits a king-size bed. The spa-like ensuite includes a glass shower, deep soaker tub, and an extended vanity, making it a true sanctuary. The basement features a large recreation room, perfect for entertaining or creating a dedicated play area for kids. Outdoors, the exposed aggregate sidewalks and patio, complete with a gas BBQ hookup, provide the perfect setting for gatherings or quiet evenings under the stars. Located in a prime area, this home offers convenient access to shopping, VIVO Recreation Center, schools, playgrounds, and major bus routes. Move-in ready, this property is thoughtfully designed to complement your lifestyle. Don’t miss your opportunity to call this exceptional home yours!
Inclusions: Dishwasher,Dryer,Garage Control(s),Gas Stove,Microwave Hood Fan,Refrigerator,Washer,Window Coverings
 19
19


