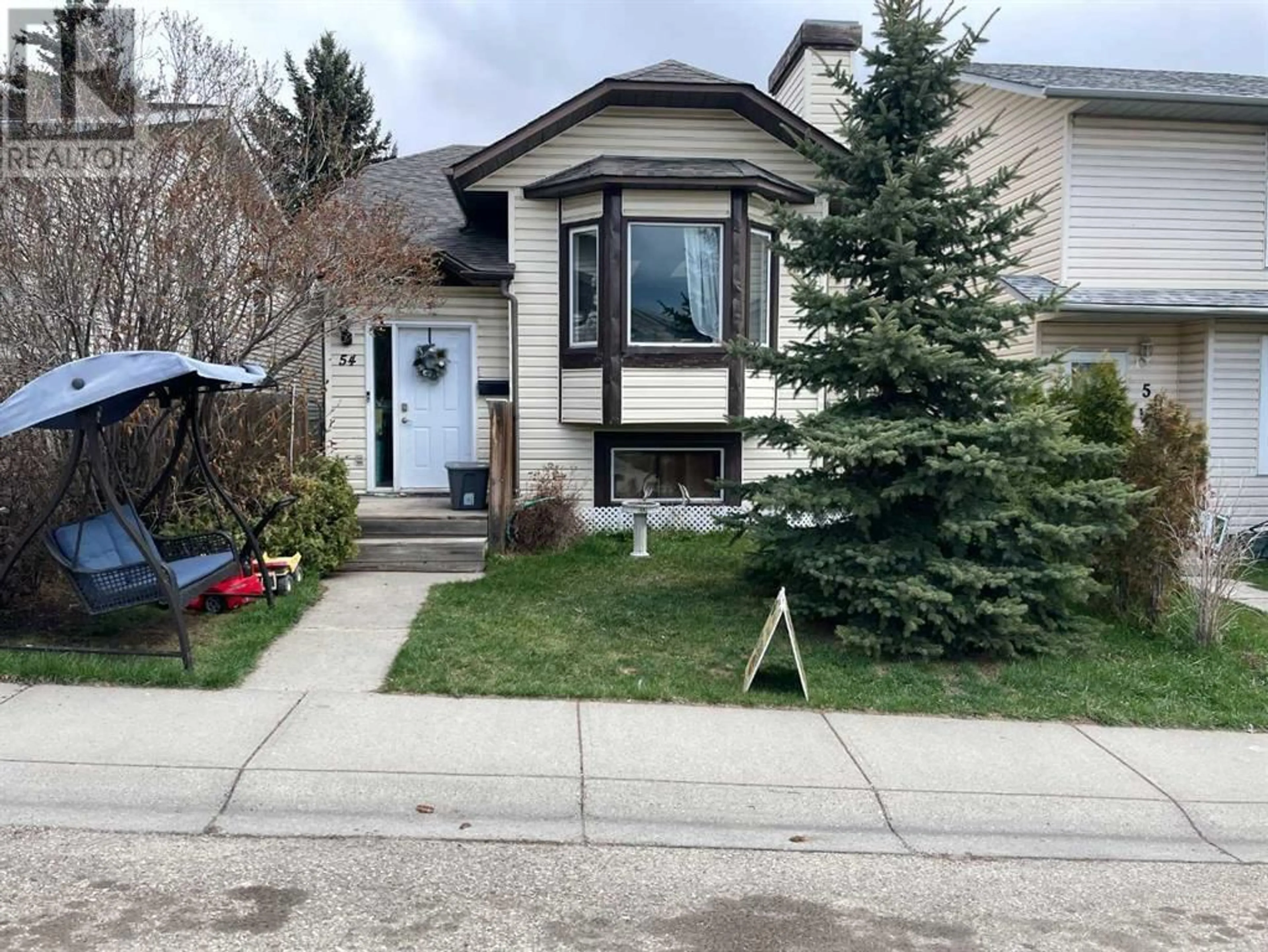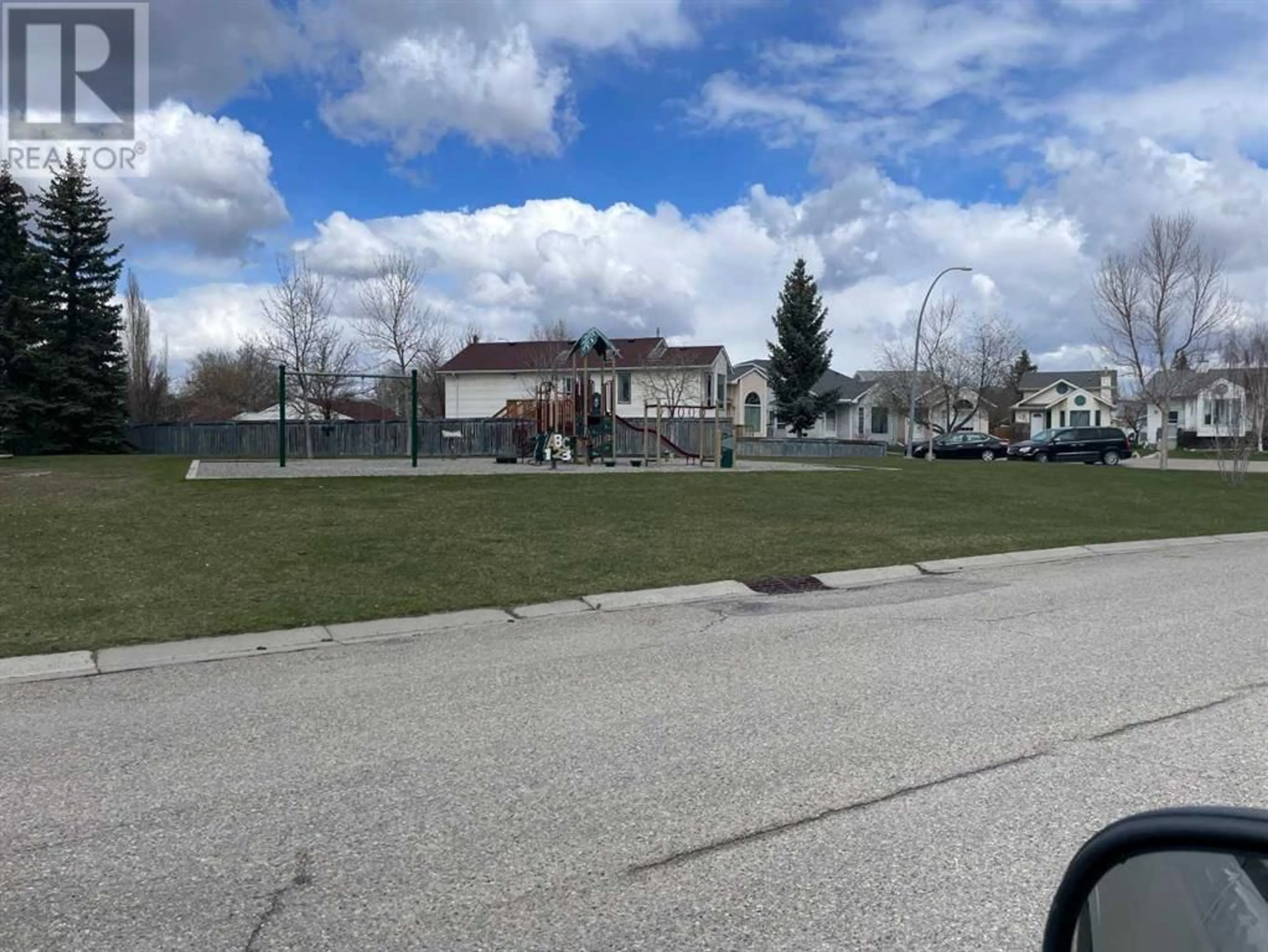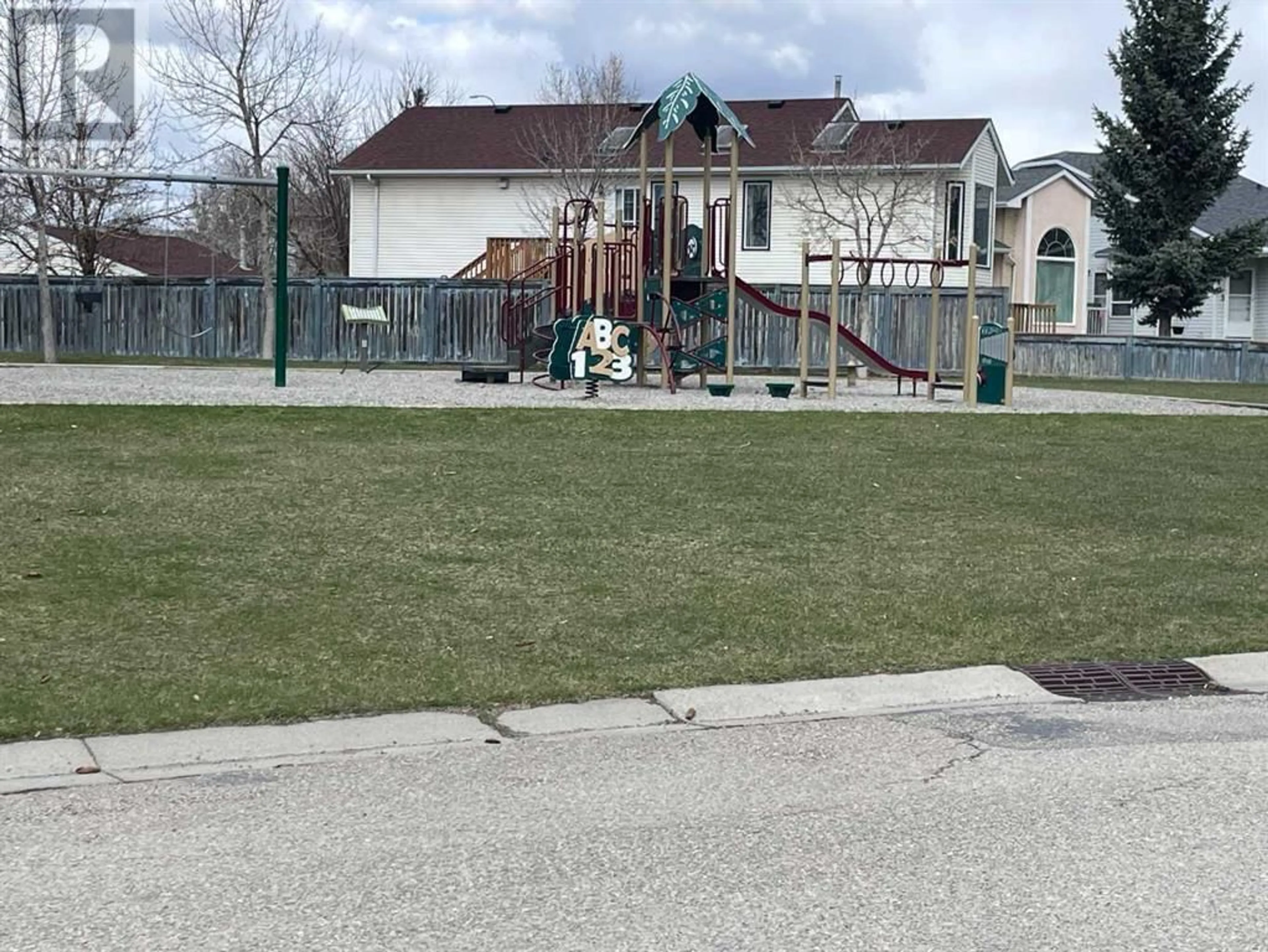54 Covington Rise NE, Calgary, Alberta T2H1W4
Contact us about this property
Highlights
Estimated ValueThis is the price Wahi expects this property to sell for.
The calculation is powered by our Instant Home Value Estimate, which uses current market and property price trends to estimate your home’s value with a 90% accuracy rate.Not available
Price/Sqft$497/sqft
Days On Market15 days
Est. Mortgage$2,362/mth
Tax Amount ()-
Description
Delightful family home - 3 bedrooms up and one down with 3 bathrooms! Walking/biking paths close by and a playground less than a block away too. The shingles were replaced last year and insulation added to bring the attic to R-50. A new high efficiency furnace with electronic air cleaner was also installed in 2023. (id:39198)
Property Details
Interior
Features
Main level Floor
Kitchen
10.00 ft x 9.83 ftDining room
10.25 ft x 9.00 ftLiving room
13.00 ft x 11.75 ftPrimary Bedroom
17.00 ft x 10.00 ftExterior
Parking
Garage spaces 1
Garage type Detached Garage
Other parking spaces 0
Total parking spaces 1
Property History
 3
3




