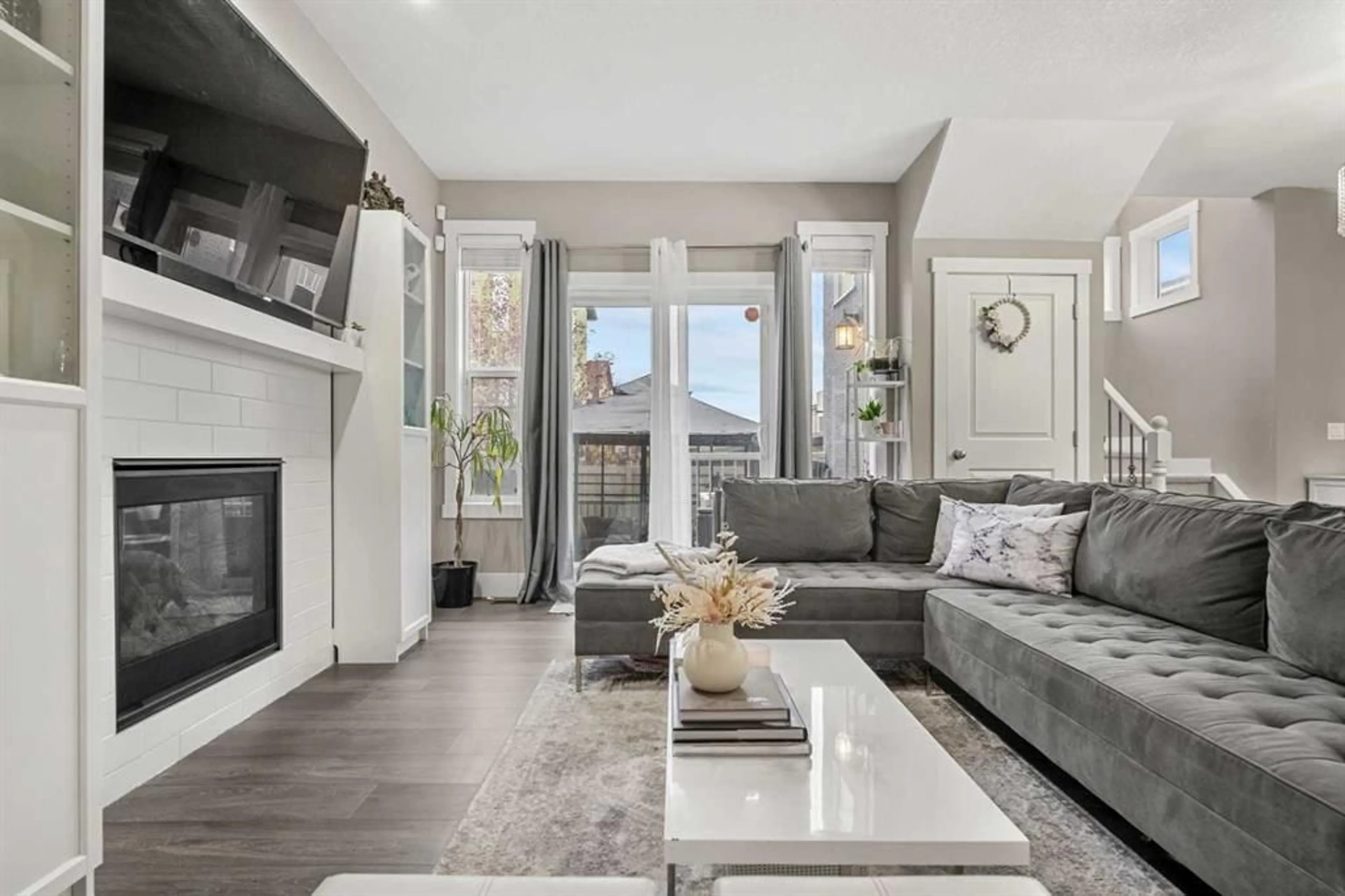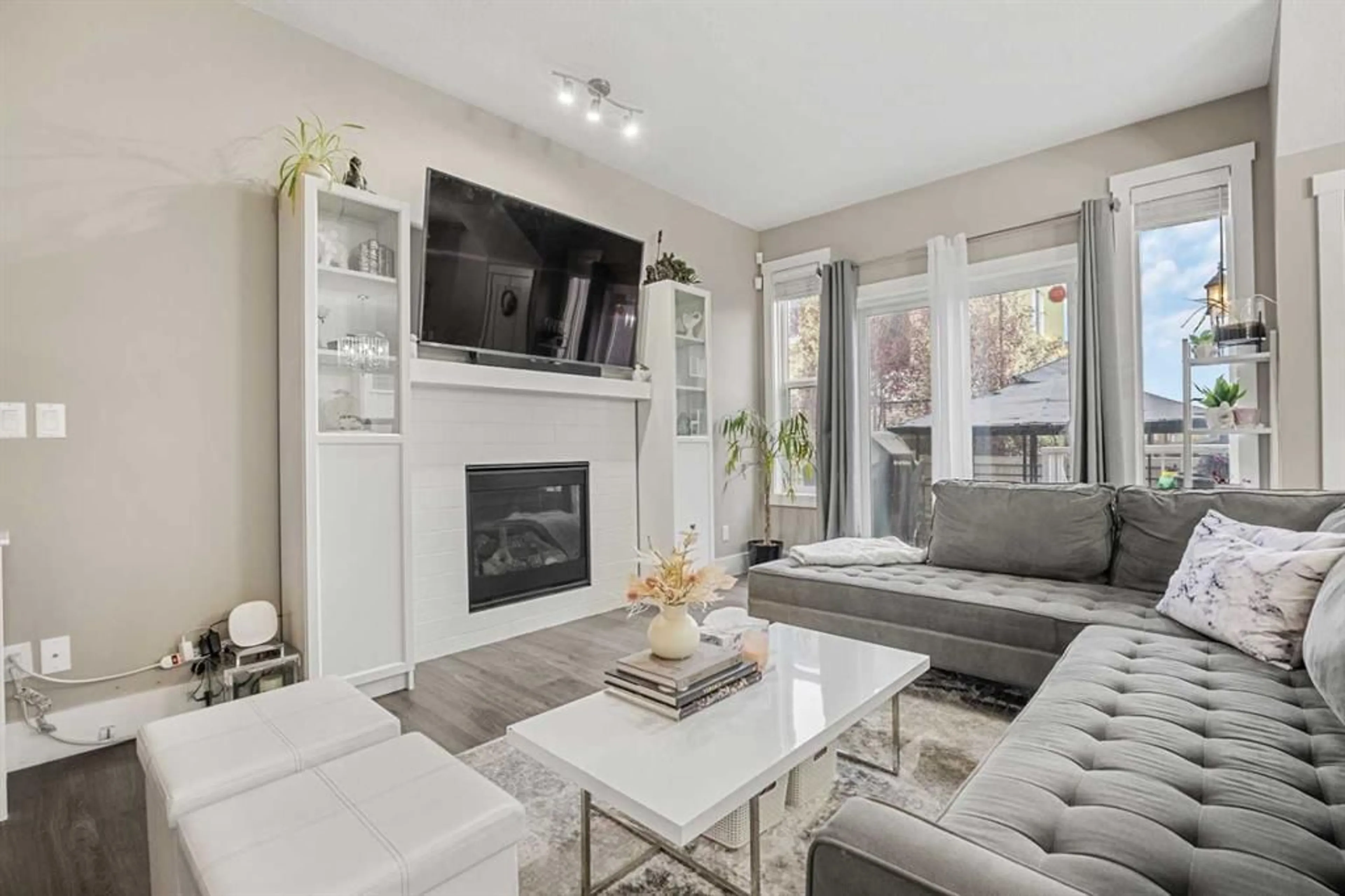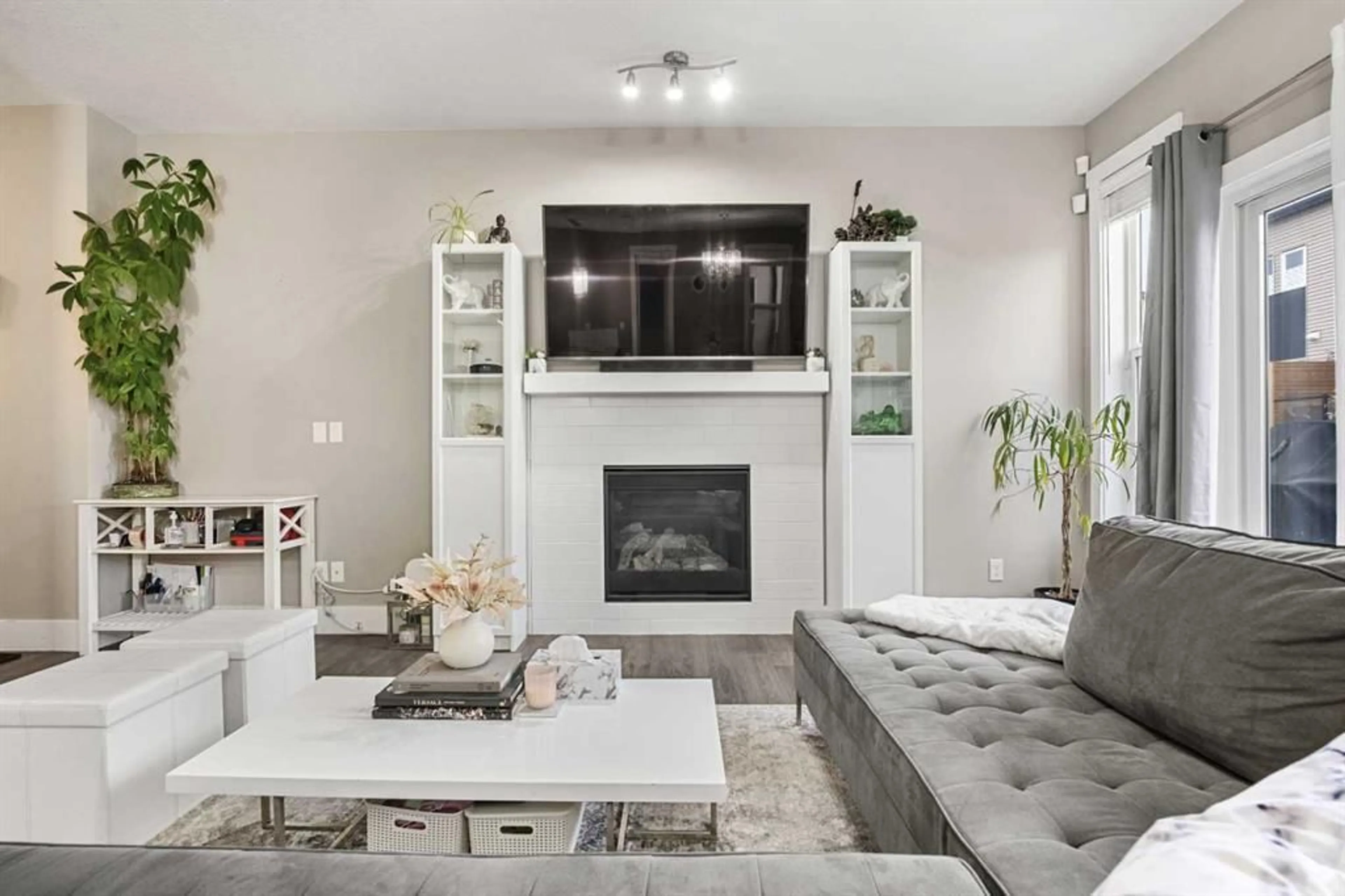
44 Covecreek Mews, Calgary, Alberta T3K 0V8
Contact us about this property
Highlights
Estimated valueThis is the price Wahi expects this property to sell for.
The calculation is powered by our Instant Home Value Estimate, which uses current market and property price trends to estimate your home’s value with a 90% accuracy rate.Not available
Price/Sqft$376/sqft
Monthly cost
Open Calculator
Description
Welcome to the family friendly community of Coventry Hills, where luxury and family living meet. Step inside to discover an expansive, open-concept layout bathed in natural light, courtesy of an abundance of oversized windows, including stunning ceiling height windows at the staircase. This exquisite residence boasts many upgrades such as stucco exterior, covered front porch, Central Air Conditioning, and a separate entrance for the basement. The main floor impresses with 9' ceilings, rich hardwood flooring, and a cozy gas fireplace. The kitchen is a culinary masterpiece, featuring custom shaker cabinetry with soft-close doors and drawers, pots and pans storage, and an expansive granite-topped island with extra seating. High-end stainless-steel appliances, pantry, and elegant 3/4" granite countertops complete this dream kitchen. Upstairs, a spacious bonus room awaits, ideal for movie nights or casual relaxation. The lavish master suite is a true retreat, complete with a walk-in closet and a spa-inspired 5-piece ensuite, featuring dual vanities, a glass-enclosed shower, and a luxurious soaker tub. Two additional generously sized bedrooms share a beautifully appointed 4-piece bathroom. Convenient upstairs laundry completes the top level. The unfinished basement, with its separate entrance, offers limitless potential to create a custom suite or additional living space (subject to the approval and permitting of the City). Don’t miss your chance to own this stunning property—call today for a private showing and make this dream home yours!
Property Details
Interior
Features
Basement Floor
Furnace/Utility Room
5`5" x 16`10"Exterior
Features
Parking
Garage spaces 2
Garage type -
Other parking spaces 2
Total parking spaces 4
Property History
 50
50





