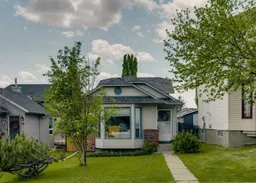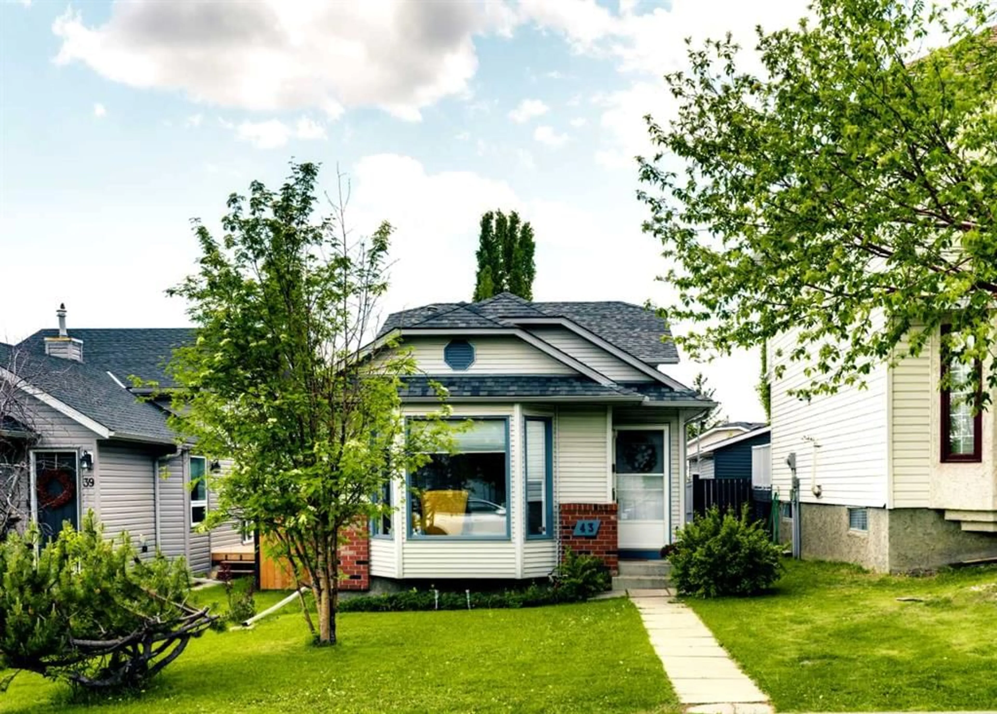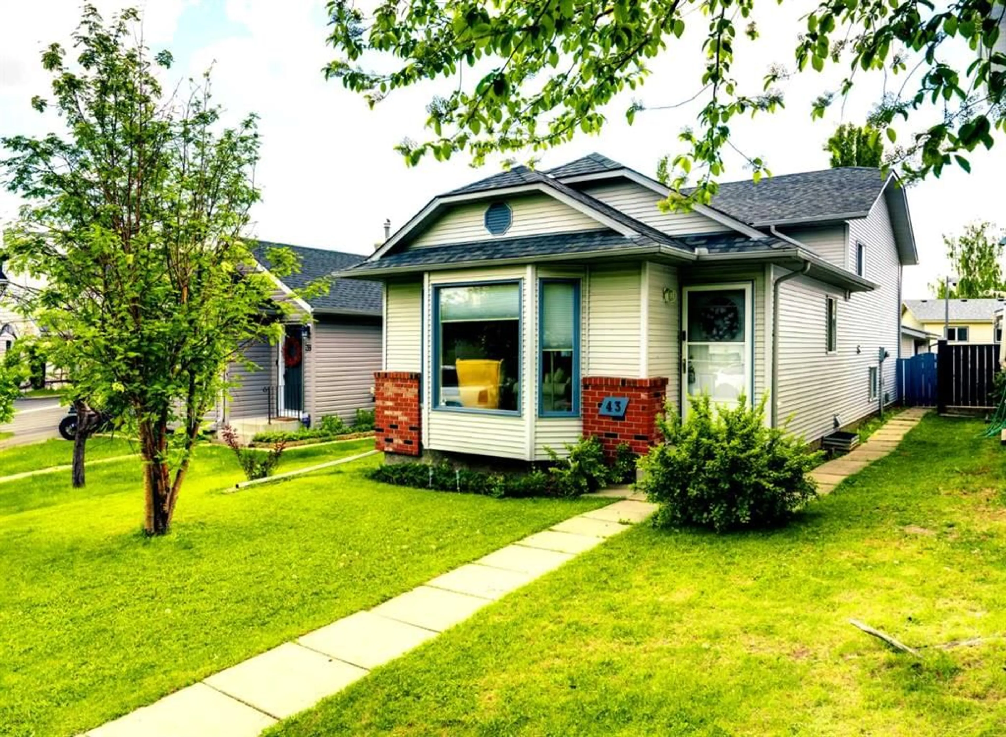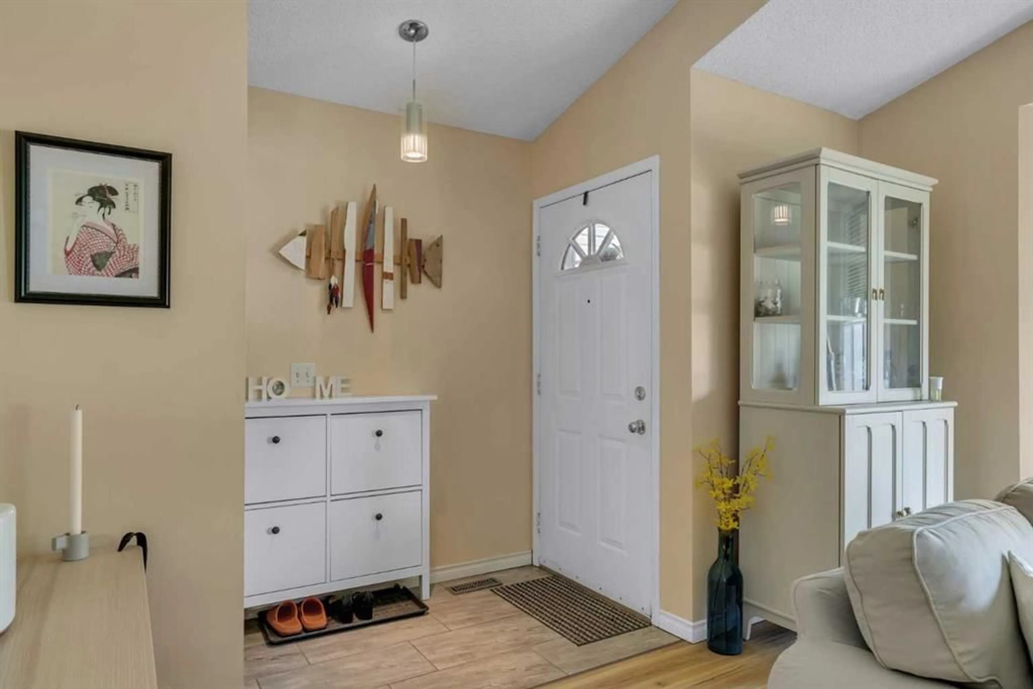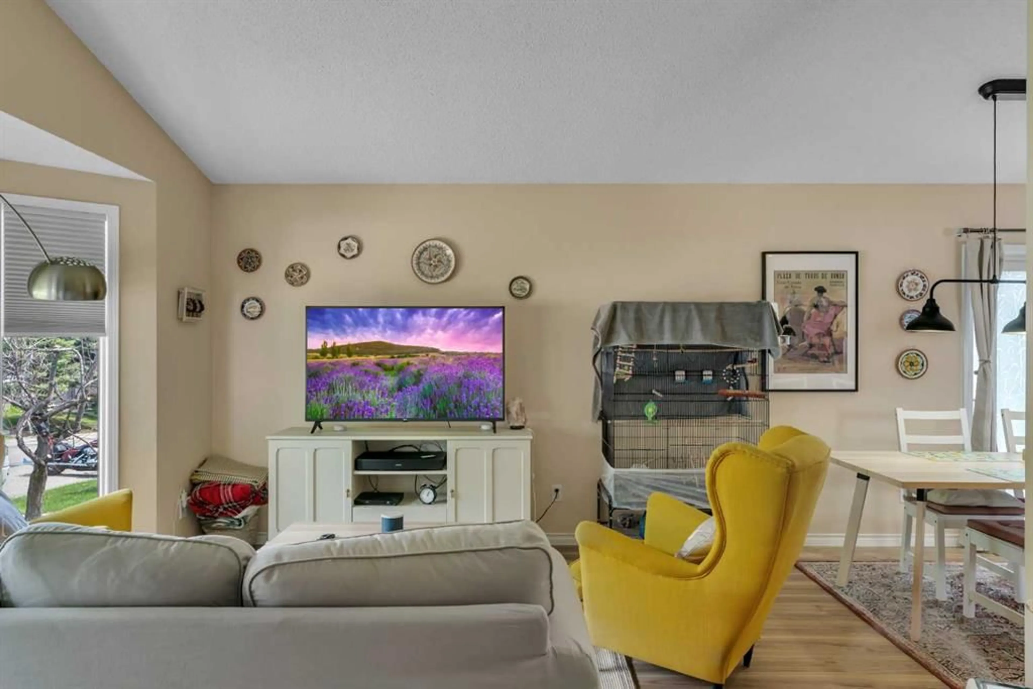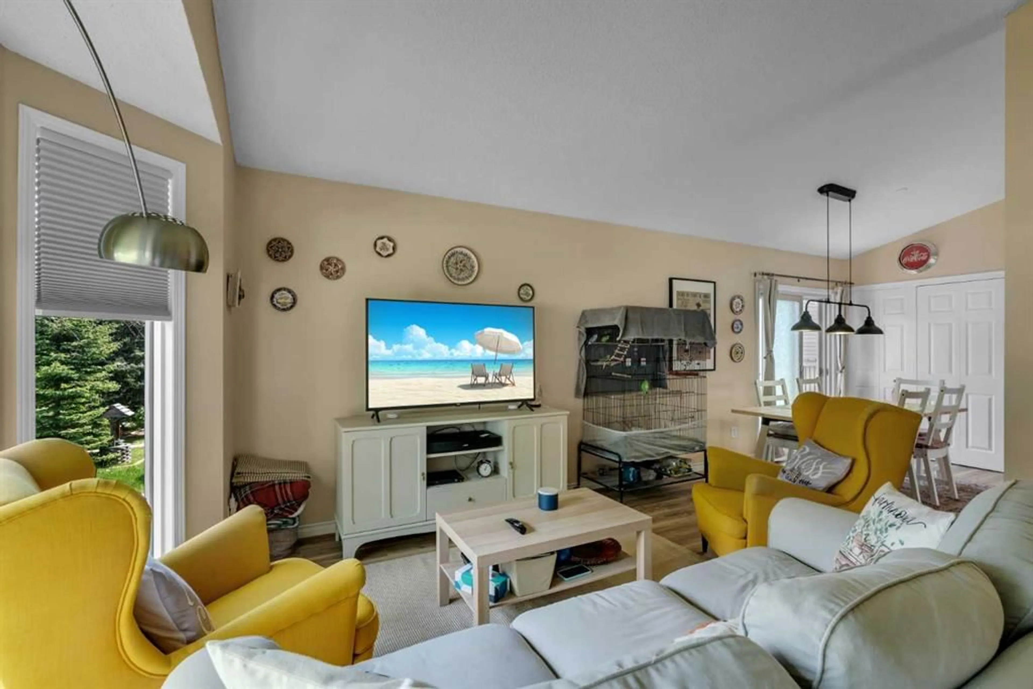43 Covington Rise, Calgary, Alberta T3K 4A8
Contact us about this property
Highlights
Estimated valueThis is the price Wahi expects this property to sell for.
The calculation is powered by our Instant Home Value Estimate, which uses current market and property price trends to estimate your home’s value with a 90% accuracy rate.Not available
Price/Sqft$540/sqft
Monthly cost
Open Calculator
Description
OUTSTANDING VALUE; BEAUTIFULLY UPDATED! 4 Bedrooms | 2 Bathrooms | Double Detached Garage - NO Poly-B! Tucked away on a quiet, low-traffic street, this charming and updated 4-level split offers the perfect blend of comfort, space, and style. Situated on a sunny south-facing backyard, this home is flooded with natural light thanks to its large windows and vaulted ceilings. Step inside to discover a spacious open-concept living, dining, and kitchen area, all tied together with new luxury vinyl plank (LVP) flooring. The bright white kitchen boasts a glass tile backsplash, quartz countertops, and plenty of storage—ideal for both everyday use and entertaining. Upstairs, the large primary bedroom offers a peaceful retreat, alongside a generously sized second bedroom. The renovated full bathroom features a soaker tub, double vanity, and stylish modern finishes. The third level is fully developed and flexible in layout, with two additional bedrooms—or configure one as a sitting room or office. Another recently updated full bathroom adds functionality and convenience. The fourth level offers a generous space for storage, laundry, or can easily be finished into a games room, gym, or media space—whatever suits your lifestyle. Enjoy outdoor living in the private, sun-soaked backyard, complete with a double detached garage and room to relax or garden. The plumbing (all changed to PEX), and HWT were replaced in 2019, and the roof shingles in 2021. Quiet street; Sunny south backyard; Stylish updates throughout; Detached garage; Close to schools, parks, shopping & transit This move-in-ready home offers exceptional value and versatility. Schedule your private showing today!
Property Details
Interior
Features
Main Floor
Great Room
14`2" x 13`10"Dining Room
10`6" x 8`6"Kitchen
9`10" x 9`6"Exterior
Features
Parking
Garage spaces 2
Garage type -
Other parking spaces 0
Total parking spaces 2
Property History
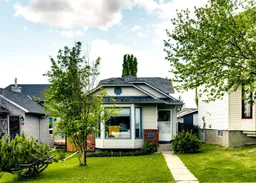 32
32