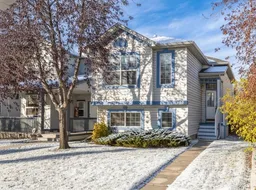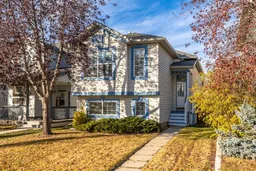This charming bi-level home is ideally located on a quiet street in the desirable community of Coventry Hills, just a short walk to the local school, perfect for families or future resale value. Thoughtfully updated throughout, the home welcomes you with freshly painted principal rooms on the main floor and in the primary suite. The open-concept layout feels bright and inviting, centred around a functional kitchen, open dining area, and a comfortable living room, a seamless space for everyday living and easy entertaining.
The main level features two well-proportioned bedrooms, including a sunny primary retreat with a walk-in closet. The lower level is enhanced by large sunshine windows, offering an abundance of natural light and a true extension of your living space. It includes brand new carpet throughout, a generous recreation room, freshly painted bedroom, and a 3pc bathroom.
Outside, the curb appeal has been elevated with freshly painted exterior trim and front porch, new siding on two sides of the home, and a new roof for peace of mind. The private backyard is perfect for summer enjoyment, featuring a large concrete patio for barbecues, morning coffee, or quiet evenings. The double parking pad is awaiting your dream garage. Move-in-ready and situated close to parks, schools, shopping, and transit, this home is an ideal fit whether you’re a first-time buyer, downsizer, or growing family.
Inclusions: Dishwasher,Dryer,Electric Stove,Microwave,Range Hood,Refrigerator,Washer,Window Coverings
 27
27



