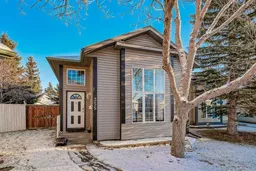Welcome to 355 Coverdale Court NE, a beautifully maintained bi-level tucked away on a quiet cul-de-sac in the desirable community of Coventry Hills. From the moment you step inside, you’re greeted by a bright living room featuring vaulted ceilings and large windows that fill the space with natural light, creating a warm and welcoming atmosphere.
The kitchen offers both function and charm with its central island, ample cabinetry, and a cozy breakfast nook—perfect for everyday meals or morning coffee. The main floor is completed with three comfortable bedrooms and a full bathroom, making it an ideal setup for families, guests, or even a home office.
The fully developed lower level adds valuable extra living space with oversized windows, a spacious family room anchored by a beautiful gas fireplace, two additional bedrooms, and a full bathroom. This flexible layout is perfect for teens, extended family, or young professionals looking for privacy and space to spread out.
One of the standout features of this home is the large pie-shaped backyard—a true outdoor retreat. With an extended deck and a hot tub, it's ready for summer BBQs, weekend gatherings, or relaxing evenings under the stars. There’s still plenty of room for kids and pets to play, or for gardening enthusiasts to make it their own.
Set in a fantastic location close to schools, parks, transit, shopping, and major roadways, this home offers both comfort and convenience. Whether you’re a growing family or a young couple starting out, this is a wonderful place to call home.
Inclusions: Dishwasher,Electric Stove,Range Hood,Refrigerator,Washer/Dryer
 26
26


