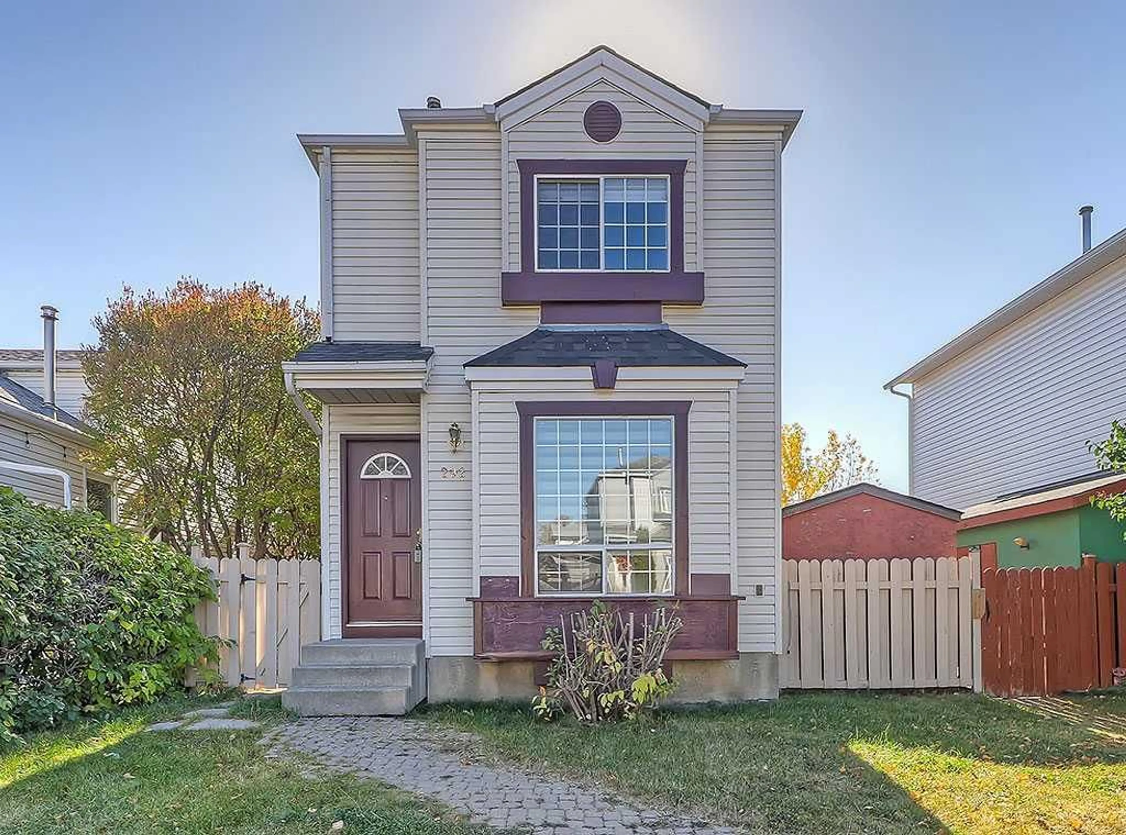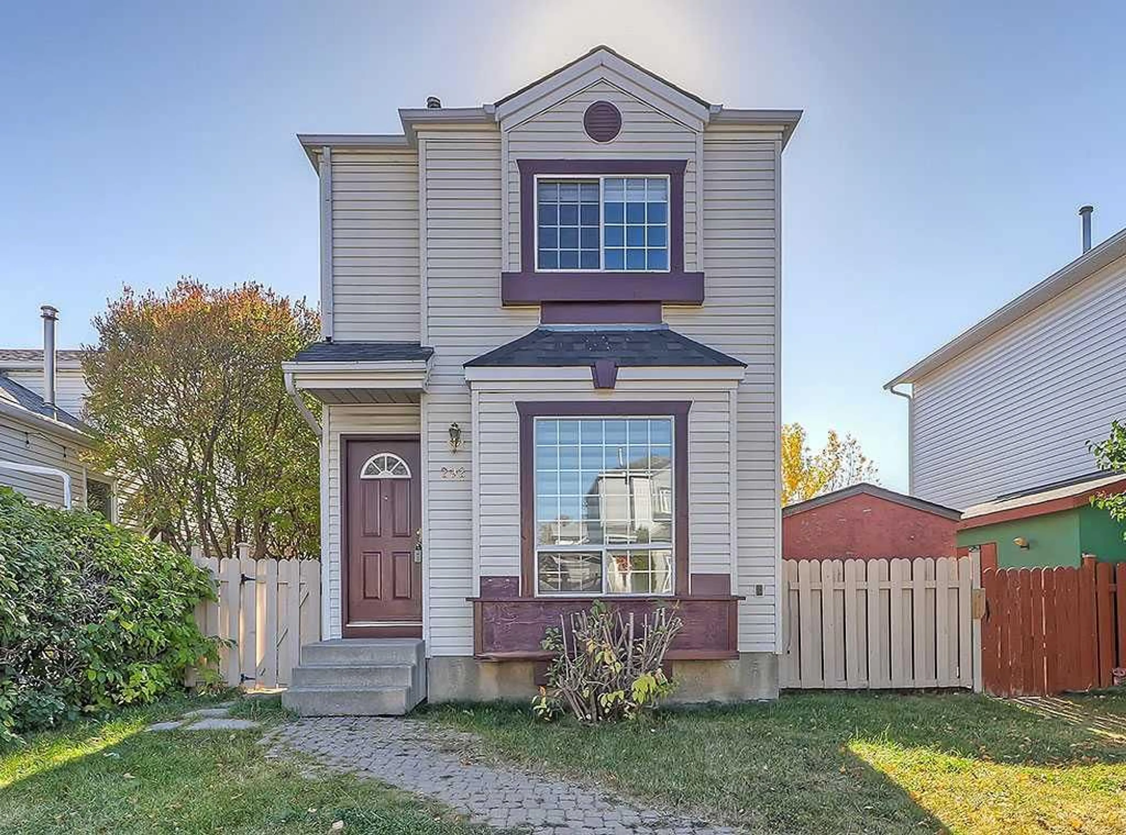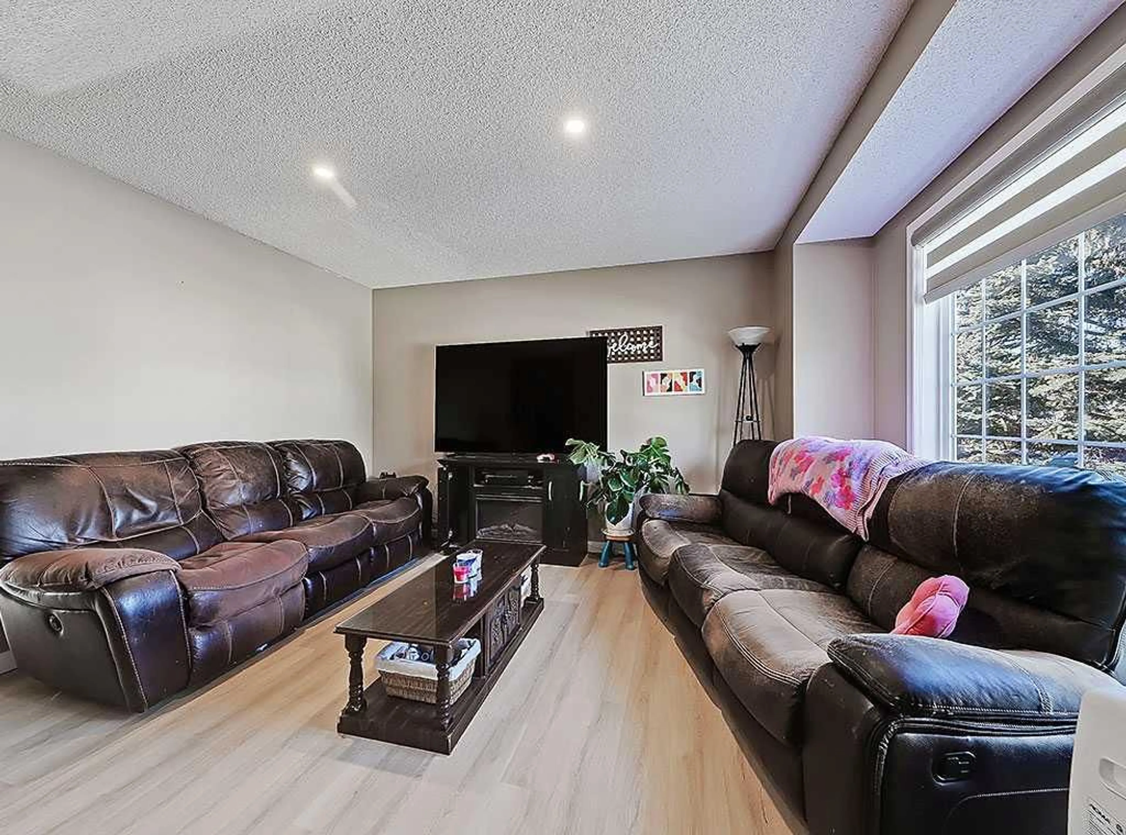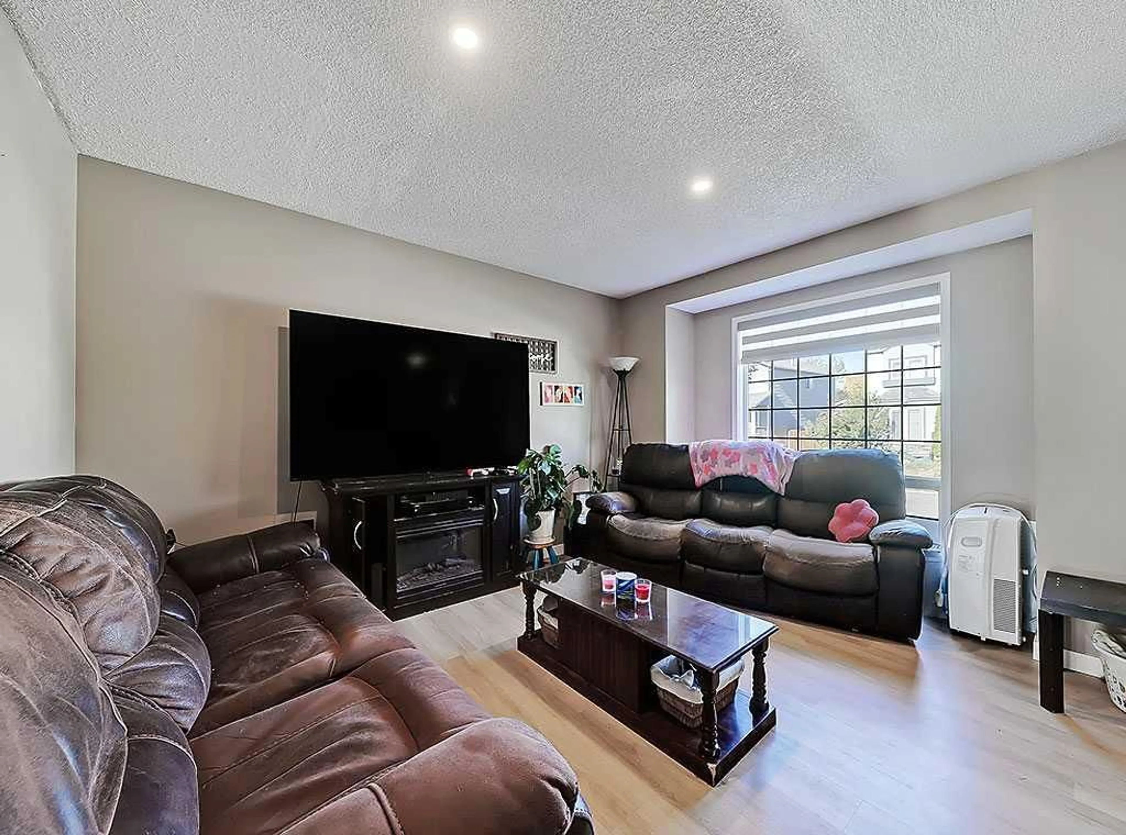292 Coventry Close, Calgary, Alberta T3K 4C5
Contact us about this property
Highlights
Estimated valueThis is the price Wahi expects this property to sell for.
The calculation is powered by our Instant Home Value Estimate, which uses current market and property price trends to estimate your home’s value with a 90% accuracy rate.Not available
Price/Sqft$407/sqft
Monthly cost
Open Calculator
Description
Investor Alert! Great opportunity for an investor or first time home buyer. The property currently has a lovely family renting the home that would be happy to stay in place. Rent fully covers a mortgage and related costs making this investment turn key. And if you’re currently renting yourself and would like to gain equity in your own home, this is your chance. The property sits on an oversized single lot with a great back deck and south exposed yard. This 3 bedrooms and 2 bathroom (1 full and 1 half bath) home has been well cared for and maintained with new hail rated shingles added January 2025, a new furnace and hot water tank in 2019, new luxury vinyl plank flooring in 2023, and several newer appliances throughout. The main floor features a private living room and a kitchen that opens up to the dining room, corner den space, and has direct access to the bright spacious back deck and yard. The half bath finishes this level. Upstairs the 3 bedrooms are a good size with 2 of the 3 being quite large. The developed basement is great for a rec room or storage – whatever you need. There is a separate laundry area in the utility room, with additional storage space. This property has so much potential - live in as is, or renovate to your own taste; in this price range you have the option. The house is conveniently located close to countless amenities, including schools for all grades, walking and bike paths, parks and ponds, and the 19,000+ sq ft recreation centre – Vivo. Close to restaurants, shopping, banking, groceries, home depot, transit and access to major corridors to get you downtown, or out of town, with ease. Call your favourite Realtor and book your private showing today! Or come out to our Open House this Sunday, October 19th between 1:00 - 3:00 pm and get an advance opportunity for viewing.
Property Details
Interior
Features
Main Floor
Living Room
14`3" x 12`5"Kitchen
12`1" x 9`3"2pc Bathroom
Dining Room
11`1" x 10`8"Exterior
Parking
Garage spaces -
Garage type -
Total parking spaces 2
Property History
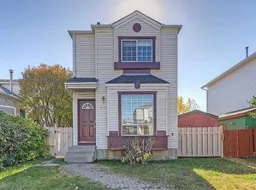 48
48
