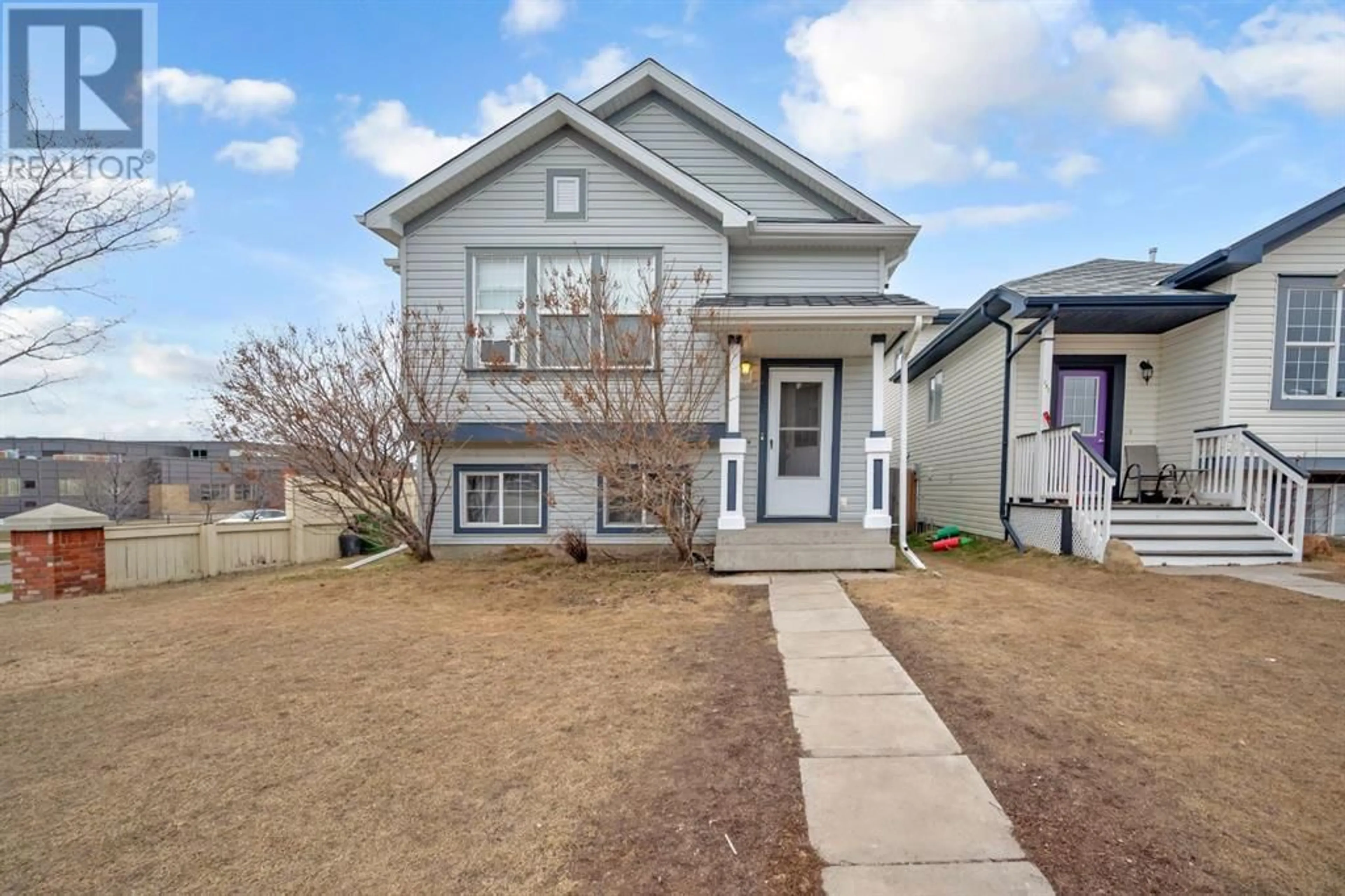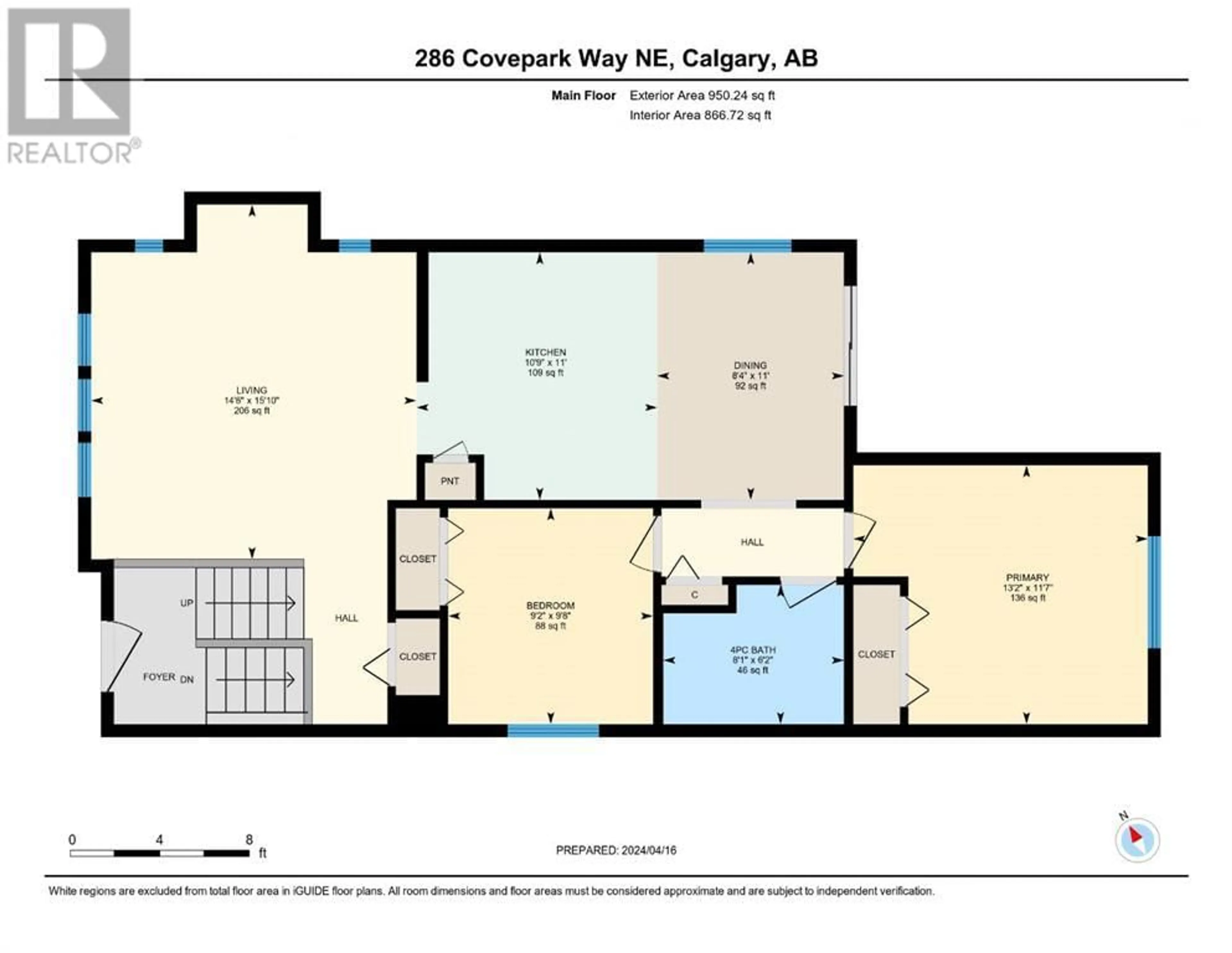286 Covepark Way NE, Calgary, Alberta T3K5T6
Contact us about this property
Highlights
Estimated ValueThis is the price Wahi expects this property to sell for.
The calculation is powered by our Instant Home Value Estimate, which uses current market and property price trends to estimate your home’s value with a 90% accuracy rate.Not available
Price/Sqft$594/sqft
Days On Market31 days
Est. Mortgage$2,426/mth
Tax Amount ()-
Description
Welcome to this well maintained 3-BEDROOM, 2-BATHROOM Bi-Level home with ILLEGAL BASEMENT SUITE boasting over 1800 SQFT of living space, ideally situated on a GENEROUS 4736 SQFT CORNER LOT. Located in the sought-after community of Coventry Hills, this property offers an exceptional opportunity for both comfortable living and investment potential. Strategically positioned within minutes from schools, parks, a community garden, bus stops, shopping plazas, VIVO Recreation Centre, Stoney Trail, and more, this residence presents convenience and accessibility at its finest. Step into a bright and airy open-concept living space with VAULTED CEILINGS and ample natural light streaming through large windows. Recent upgrades including Luxury Vinyl Plank (LVP) flooring, a modern basement kitchen, fresh paint, and more. The main level seamlessly integrates a spacious living room, a well-appointed kitchen featuring new vinyl plank flooring, abundant cabinetry, and a sizable pantry, ideal for storage enthusiasts. Adjacent, the dining area with expansive windows and a patio door creates a perfect setting for entertaining guests or relaxing weekends. The main level also encompasses two generously sized bedrooms with large windows and a 4-piece bathroom, offering comfort and convenience. Head down to the basement to discover a sizable recreational/living space with well-sized windows, complemented by a full kitchen, an additional spacious bedroom, 4-piece bath, and a shared laundry space. This setup presents an excellent opportunity for rental income or multi-generational living arrangements. Don't miss out on the chance to own this remarkable move-in-ready property with exceptional income-generating potential. Schedule your private showing today and explore the endless possibilities this corner unit home has to offer! (id:39198)
Property Details
Interior
Features
Basement Floor
4pc Bathroom
6.92 ft x 7.67 ftBedroom
10.75 ft x 13.25 ftDining room
7.42 ft x 10.00 ftKitchen
5.25 ft x 10.00 ftExterior
Parking
Garage spaces 3
Garage type -
Other parking spaces 0
Total parking spaces 3
Property History
 35
35



