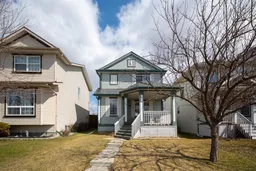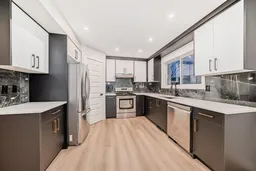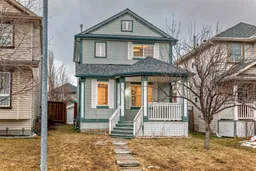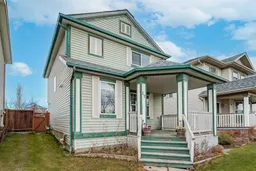Beautifully Renovated and Packed with Potential! This stunning two-storey home boasts a long list of brand-new renovations, including a modern kitchen, new flooring, updated paint, vanities, mirrors, baseboards, casings, doors, lighting, switches, vents, faucets, backsplash, plugs, toilets, and more! Located in a desirable community, this 3+1 bedroom home offers incredible potential. With space to add a second washroom and possibly a basement kitchen, it's perfect for customization. The roof and eaves have been recently replaced. The charming front porch and spacious deck create the perfect spots for morning coffee or entertaining friends. Inside, the main floor features an open-concept layout with a bright kitchen, dining area, and living room. Upstairs, you'll find three generously sized bedrooms and a full bath. The finished basement includes a cozy family room, a fourth bedroom, laundry, and extra storage. The large backyard offers ample space to build a garage, with easy access from the paved back lane. This home is conveniently located close to schools, shopping, transit, and major routes like Deerfoot and Stoney Trails. Don't miss this chance to make this house your dream home!
Inclusions: Dishwasher,Electric Stove,Range Hood,Refrigerator,Washer/Dryer
 23
23





