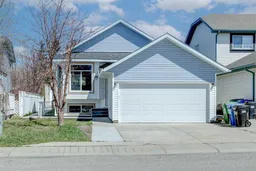| FULLY RENOVATED | 5 BEDS | 4 BATHS | DOUBLE ATTACHED GARAGE | LEGAL SUITE | BACKS ONTO GREEN SPACE | Welcome home! This beautifully renovated 5-bedroom, 4-bathroom bilevel offers ~2400 square feet of refined living space, located on a quiet street that backs onto green space with scenic walking paths. A double attached garage adds to the home's everyday convenience. Professionally restored following a previous fire, the home has been fully redone to code with proper permits and extensive renovations inside and out—including a newer roof. It features soaring vaulted ceilings and expansive windows that flood the interior with natural light. Stylish pot lights and durable vinyl plank flooring extend throughout. The spacious living area flows effortlessly into the modern open-concept kitchen, complete with stainless steel appliances, a gas range, sleek island with quartz countertops, elegant tiled backsplash, and ample cabinetry. Step out from the kitchen onto a large deck overlooking the peaceful green space—perfect for entertaining or relaxing. The main floor offers three good-sized bedrooms and two full bathrooms, including a primary suite with a private 4-piece ensuite. A second 4-piece bath completes the main level. Downstairs, the fully developed legal basement suite boasts its own separate entrance, kitchen, living area, laundry, and two additional bedrooms—one with a 3-piece ensuite. An additional 4-piece bathroom completes the lower level. This home truly feels brand new and offers exceptional peace of mind. Located just minutes from amenities including Vivo Leisure Centre, schools, shopping, and major routes like Deerfoot Trail, Stoney Trail, and Centre Street—everything you need is close at hand. Call your favourite agent to book a private showing today!
Inclusions: Dryer,Washer
 30
30


