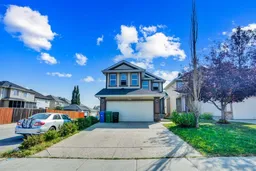PRICE REDUCTION FOR A QUICK SALE! PROPERTY NOW VACANT! Beautifully Upgraded Fully Finished 2-Storey Home in Coventry Hills
Welcome to this spacious family home offering 1802 qft. above grade plus a fully developed illegal basement suite located on a quiet street in Coventry Hills. With a sunny south-facing backyard, modern upgrades, and income potential, this property is a true gem.
Main Features:
New upgrades throughout: new roof, new siding, fresh interior paint, new living room flooring, updated refrigerator, new main kitchen stove, chandelier in the bonus room, and a new hot water tank.
Functional layout: bright living room with abundant natural light, open kitchen with maple cabinets, center island with raised eating bar, pantry, and dining area leading to a large deck with perennial landscaping and two apple trees.
Double attached garage with workshop space.
Upstairs:
Primary bedroom with walk-in closet and 4-piece ensuite (soaker tub and separate shower).
Two additional good-sized bedrooms plus a full bath.
Bonus room with a cozy gas fireplace and new chandelier.
Illegal Basement Suite:
Separate side entrance leading to the fully developed illegal basement suite.
Two spacious bedrooms, full kitchen, tiled flooring, and a 5-piece bathroom with double vanity.
Currently rented at $1200/month plus 40% utilities, making it a great mortgage helper.
Newly added laundry unit dedicated to the illegal basement suite.
Extra Highlights:
Large side street parking for extra vehicles.
Direct sunlight streaming through the living room.
Backyard with fruit trees and plenty of space for family gatherings.
Walking distance to schools, parks, shopping, and BRT bus (301) for downtown access.
This home combines family comfort with investment potential—perfect for buyers seeking space, upgrades, and rental income from an illegal basement suite.
Don’t miss out—schedule your private showing today!
Inclusions: Dishwasher,Dryer,Electric Stove,Garage Control(s),Refrigerator,Washer
 50
50


