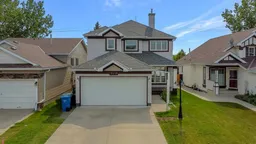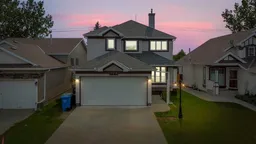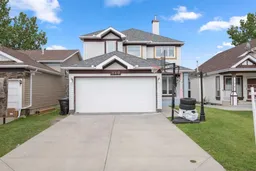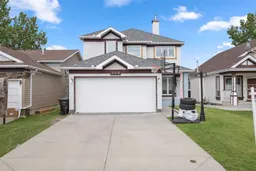You’re next home in Coventry Hills! 5 BEDROOM (4 BEDROOM UPSTAIRS, 2 MASTER BEDROOMS) & 4 FULL BATHROOM's Double Garage, Renovated, illegal Suite. two-Storey 5 Bedroom + Main floor Office Room/Den which can be used as a bedroom, 4.5 bathrooms Recent Renovations that were completed in the home. New High Efficiency Furnace (2023), New Hot Water tank (2024), Brand New Windows through-out the home (April 2025), Brand New Exterior Doors (2024). Brand new Garage Door and Motor (2024), Roof was recently done in (2018). As you enter this home you are greeted with an open layout with Knockdown ceilings (2024) and New Pot Lights (2024). On the main floor you will appreciate the open concept kitchen with Quartz Kitchen Countertops (2024) , New Kitchen Backsplash (2024), and a brand new sink! The main floor comes with its own den room which can be used as an office or bedroom. Going upstairs we are greeted with 4 Bedrooms and 3 Full washrooms! The master bedroom comes with its own ensuite and walk-in closet. Upstairs come with a second master bedroom with a brand new washroom that was built last year! Heading into the basement is an illegal suite basement which can be used as a mortgage helper. Going outside you can rejoice in the new composite deck with roof covering completed in (2024) perfect for summer barbecues or gathering in the backyard! This home is located just 5-10 minutes from schools like (Notre Dame High School, Northern Lights Elementary School, North Trail High School, Nose Creek Junior High School, Coventry Hills Elementary School) parks, playgrounds, and within 10-15 minutes to major shopping centres, VIVO, North pointe Transit Terminal, grocery stores, Costco, restaurants, and public transit. This location offers unmatched convenience for families. With quick access to Stoney Trail, Deerfoot Trail, Country Hills Blvd, and Calgary International Airport which makes commuting a breeze. Call to book a showing today!
Inclusions: Dishwasher,Electric Stove,Garage Control(s),Range Hood,Refrigerator,Washer/Dryer
 40
40





