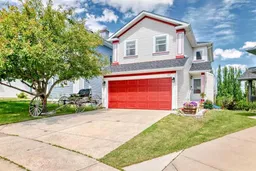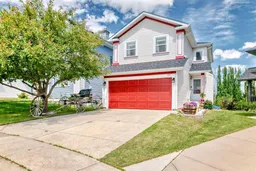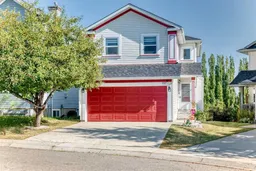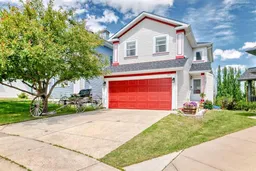Beautifully Renovated Home with Walkout Basement & Serene Nature Views. Welcome to this stunning, fully updated 4 bedroom home featuring a finished walkout basement, ideally situated on a quiet street in a sought-after neighbourhood. From the moment you arrive, you’ll notice the thoughtful upgrades and immaculate, move-in-ready condition of this impressive property. Step inside to a bright, vaulted foyer that opens into a spacious living room with a cozy gas fireplace—perfect for relaxing evenings at home. The show-stopping kitchen is a chef’s dream, complete with quartz countertops, a central island, brand-new stainless steel appliances, a new pantry, and plenty of workspace. A newly added powder room just off the kitchen adds extra convenience. The adjacent dining area flows seamlessly onto a large deck that overlooks the expansive backyard and a peaceful nature reserve—ideal for entertaining or simply enjoying the outdoors. Upstairs, the primary suite features oversized windows, a walk-in closet, and a refreshed ensuite with a new vanity and toilet. Two additional generously sized bedrooms and a beautifully updated 4-piece bathroom complete the upper floor. The finished walkout basement offers a massive bedroom. It is large enough to have a separate living area within the bedroom which also includes a fireplace. The spacious brand new renovated bathroom includes a terrific corner shower and vanity. The large laundry room has private access from both the upper level and basement level. Step outside to the full-width concrete patio that opens to a private, fully fenced backyard—perfect for pets, kids, or quiet relaxation. Recent upgrades include: New lighting, baseboards, railings, paint, flooring, vanities, toilets, and faucets throughout Exterior updates: new shingles, siding, eavestroughs, and fresh exterior paint. Prime location: Quick access to both Stoney Trail and Deerfoot Trail, and close to multiple schools—two public, two separate, and one high school. This is truly a turnkey home that blends modern updates with natural beauty and practical living. Don’t miss out—schedule your private showing today!
Inclusions: Dishwasher,Dryer,Electric Stove,Refrigerator,Washer
 50
50





