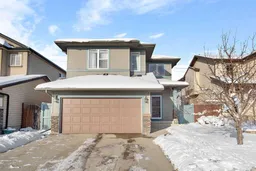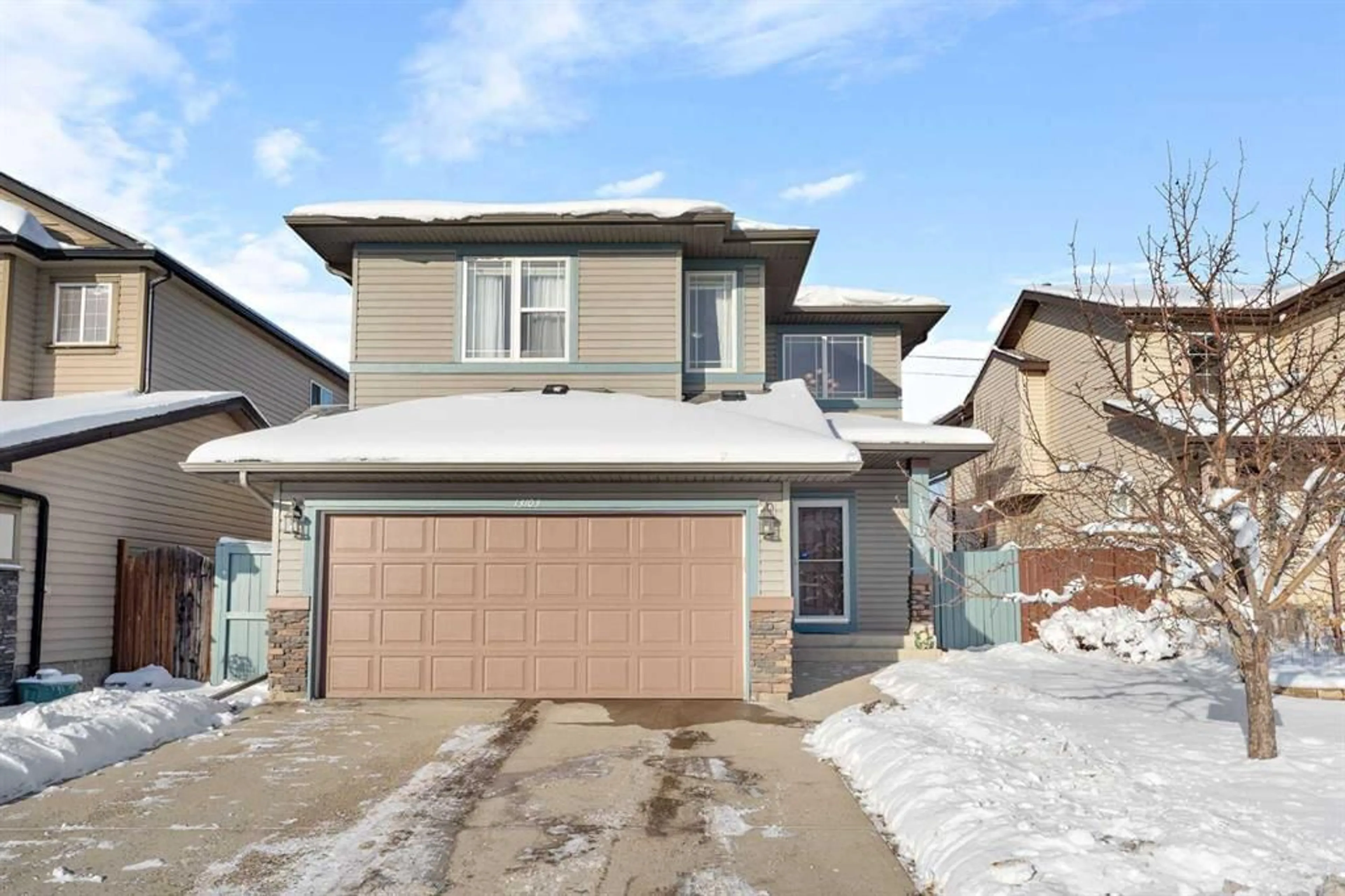Welcome to this stunning home, where modern design meets functionality in an open-concept layout. The spacious great room, kitchen, and nook are accentuated by soaring 17-ft ceilings in the foyer and 9-ft ceilings throughout the main floor, creating a bright, airy atmosphere. Gleaming hardwood floors flow seamlessly throughout the main level, adding warmth and elegance to every room. Step outside to your private outdoor oasis, featuring a two-tiered deck with built-in seating and a fully fenced backyard—perfect for hosting family and friends or simply relaxing in style.
Upstairs, you'll discover three spacious bedrooms, including a luxurious master suite and two generously sized additional bedrooms. The master retreat features a walk-in closet and a spa-inspired 5-piece ensuite, complete with a stand-up shower and a large corner soaker tub. A full bathroom serves the other bedrooms. A cozy bonus room with a fireplace offers a perfect space for relaxation, while the convenient second-floor laundry room adds ease and functionality to daily life.
The home also features a double attached garage for added convenience and storage, plus an unfinished basement brimming with potential—ready for you to design your dream space, whether it's a home theatre, gym, or extra living area.
Additional highlights include central-air, a water softener, reverse osmosis drinking water system, and easy access to shopping, parks, golf courses, public transit, schools (both public and Catholic), and all other local amenities. This exceptional home is meticulously maintained and shows beautifully—don’t miss your opportunity to make it yours!
Inclusions: Central Air Conditioner,Dishwasher,Dryer,Electric Stove,Garage Control(s),Refrigerator,Washer,Water Softener,Window Coverings
 29
29



