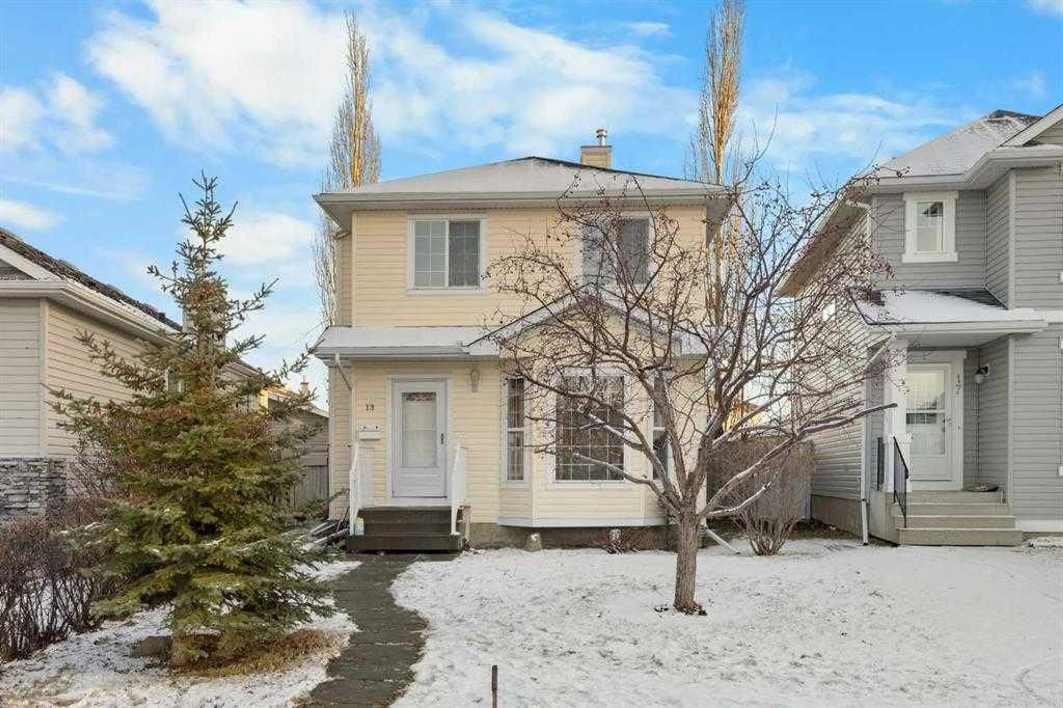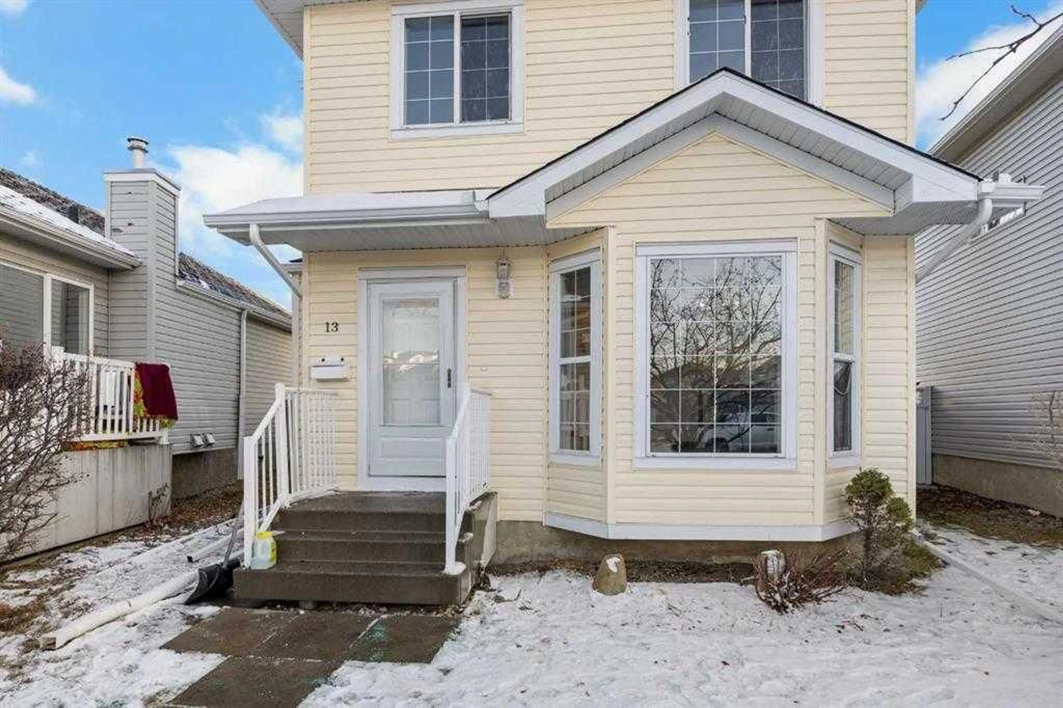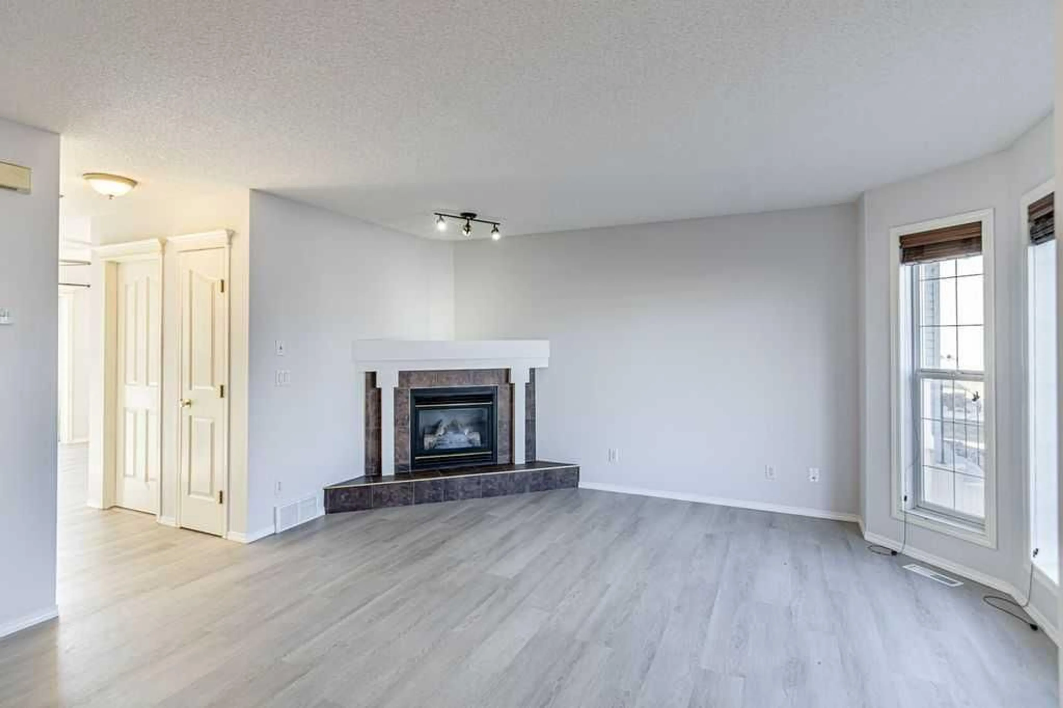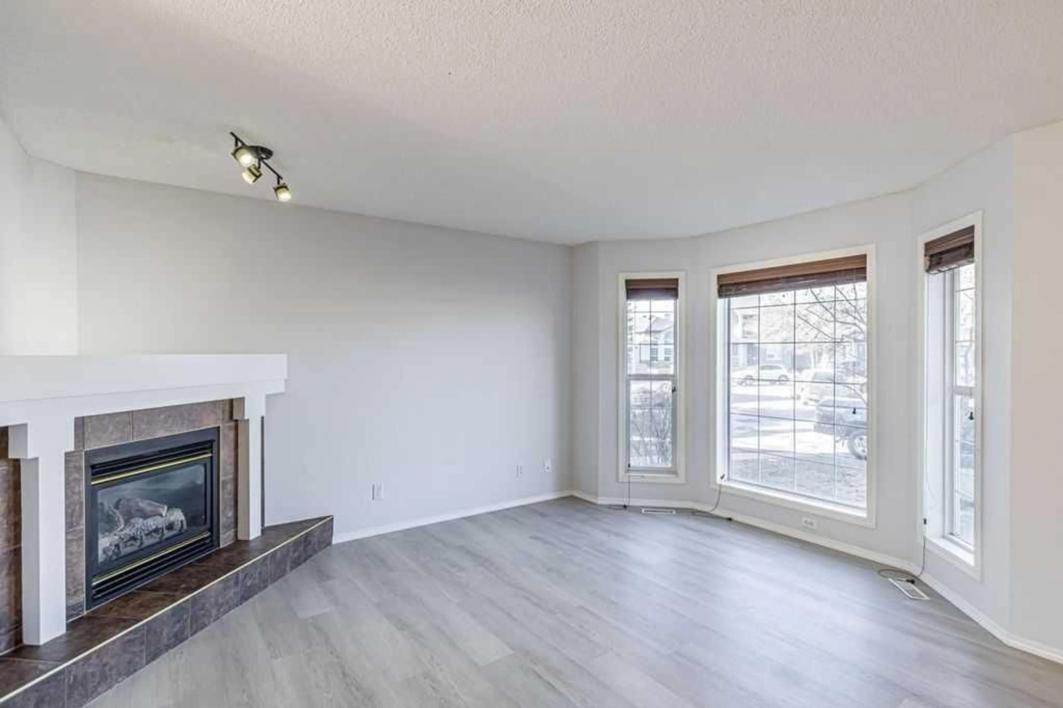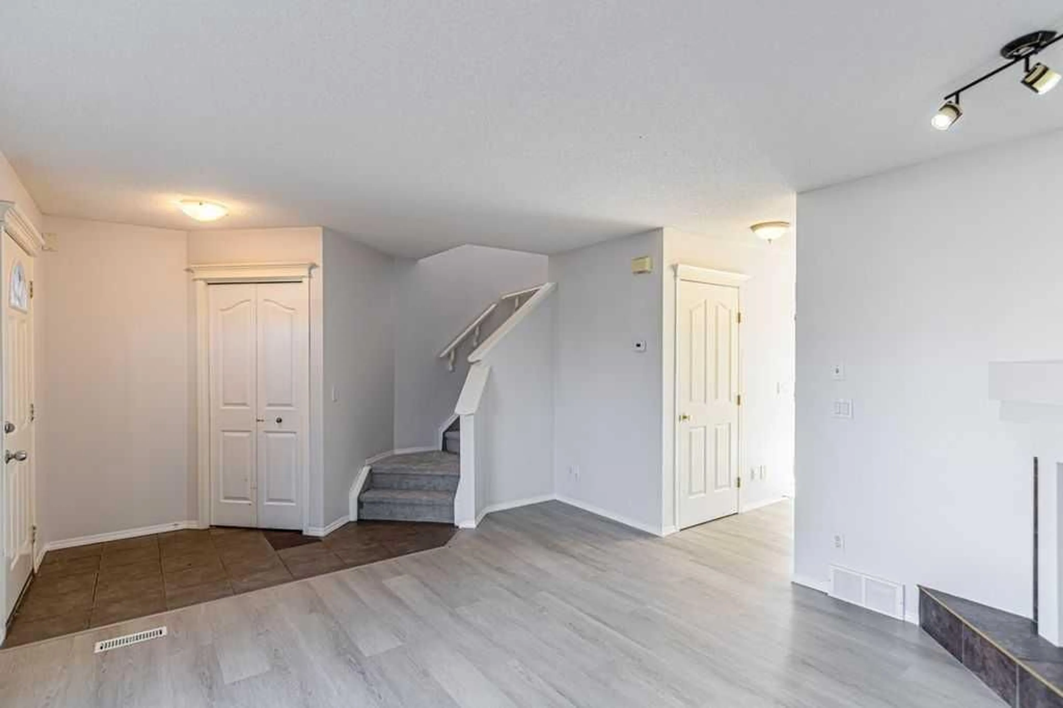13 Coville Gdns, Calgary, Alberta T3K5N8
Contact us about this property
Highlights
Estimated valueThis is the price Wahi expects this property to sell for.
The calculation is powered by our Instant Home Value Estimate, which uses current market and property price trends to estimate your home’s value with a 90% accuracy rate.Not available
Price/Sqft$435/sqft
Monthly cost
Open Calculator
Description
Bright 2-Storey Home Facing Park | Quiet Cul-de-Sac ,SE Backyard and Finished Basement.Welcome to this inviting 2-storey family home in Coventry Hills, ideally located on a quiet cul-de-sac and facing a small park, offering a peaceful green view right from your front door. With 3+1 bedrooms, 2.5 bathrooms, and 1,750 sq. ft. of developed living space, this home is perfect for growing families.The main level features a bright and spacious living room with a cozy gas fireplace, charming bay window, and new vinyl plank flooring, creating a warm and welcoming atmosphere. The functional kitchen flows seamlessly into a well-sized dining area, ideal for everyday meals and family gatherings. Step outside to a large deck and expansive south-east facing backyard, beautifully landscaped with garden areas, back-lane access, and plenty of space for kids, pets, and summer entertaining. A convenient 2-piece bath completes the main floor.Upstairs, you’ll find three bedrooms, including a spacious primary bedroom with walk-in closet, along with a 4-piece main bathroom.The fully finished basement adds valuable living space, featuring a large recreation room, fourth bedroom, and a 3-piece bathroom combined with the laundry area—perfect for guests, teens, or a home office.Recent upgrades include New stove, new Class 4 roof shingles (Reduce the insurance deductible),new siding, eavestrough, and gutters, new vinyl plank flooring on the main level,new carpet in bedrooms,Fresh paint throughout.Hot water tank replaced in 2023.Bonus: Seller will provide a 24’ x 24’ garage with an 8’ x 16’ door, scheduled for delivery May 2026.Located in family-friendly Coventry Hills, close to schools, parks, playgrounds, shopping, and transit, with quick access to Stoney Trail, Deerfoot Trail, and the airport.
Property Details
Interior
Features
Second Floor
Bedroom - Primary
13`7" x 10`10"Exterior
Features
Parking
Garage spaces -
Garage type -
Total parking spaces 1
Property History
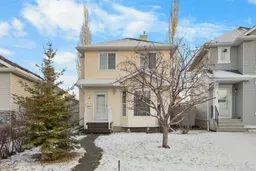 27
27
