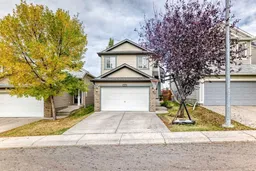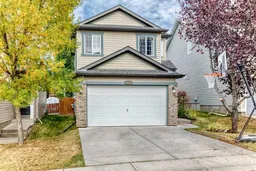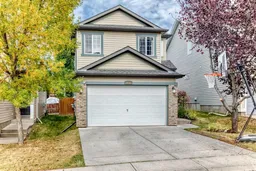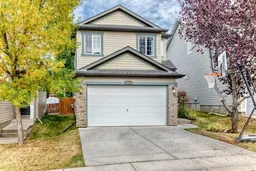Welcome to 127 Covepark Green NE, a beautifully maintained and fully developed two-storey home in the family-friendly community of Coventry Hills. With more than 1,800 square feet of total living space, this home might be the perfect one for your growing family! Featuring a bright open-concept main floor with hardwood flooring, a spacious living room, a large kitchen with plenty of counter space and an island, a sunny dining area, a separate laundry room, and a convenient 2-piece bathroom. The backyard is designed for enjoyment, with a 15’8” × 10’1” deck and stone patio in a northwest-facing backyard—ideal for barbecues, entertaining, or simply relaxing outdoors. Upstairs, you’ll find three comfortable bedrooms, including an oversized primary bedroom with a walk-in closet, two additional bedrooms, and a bonus room (15’11” × 11’5”) that’s perfect for family time, a playroom, or a home office. A full bathroom completes the upper level. The fully finished basement provides extra living space with a cozy family room, an additional bedroom, a 3-piece bathroom, and storage. A double attached garage (16’4” × 20’5”) adds everyday convenience and extra space for vehicles and gear. Located in Coventry Hills, this home is close to everything you need: schools, parks, playgrounds, and transit within walking distance, plus minutes away from the public library, shopping, restaurants, and major routes like Stoney Trail and Deerfoot Trail. This home offers the perfect balance of comfort, function, and location—ready for your family to move in and enjoy.
Inclusions: Dishwasher,Dryer,Electric Stove,Microwave,Refrigerator,Washer
 49
49





