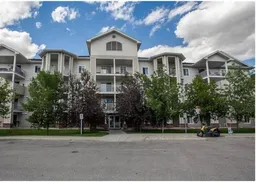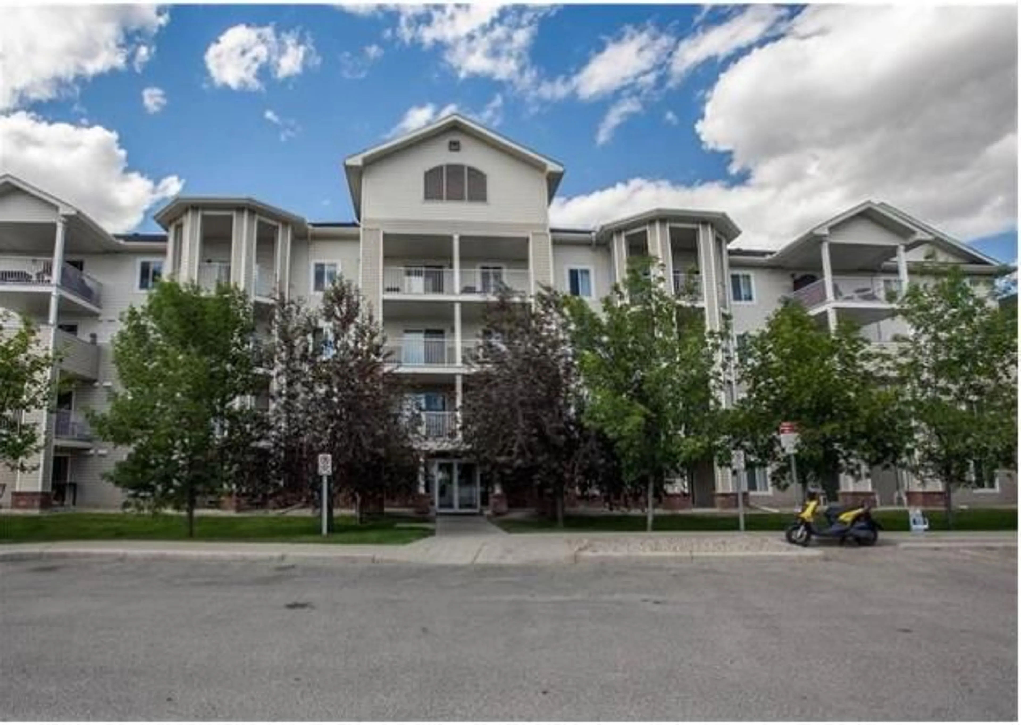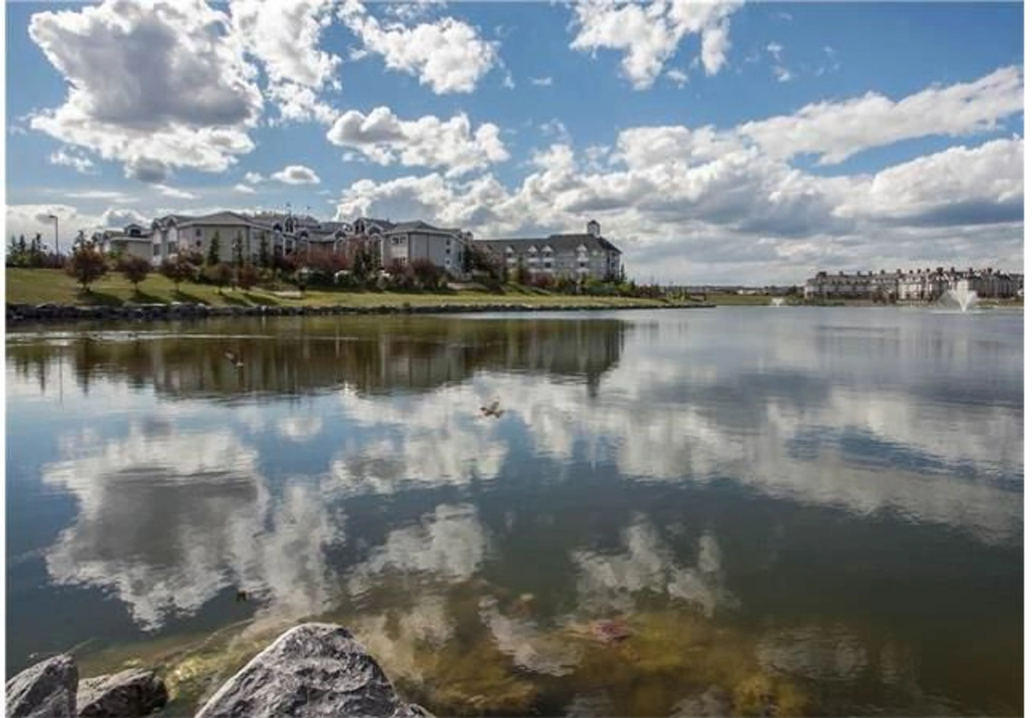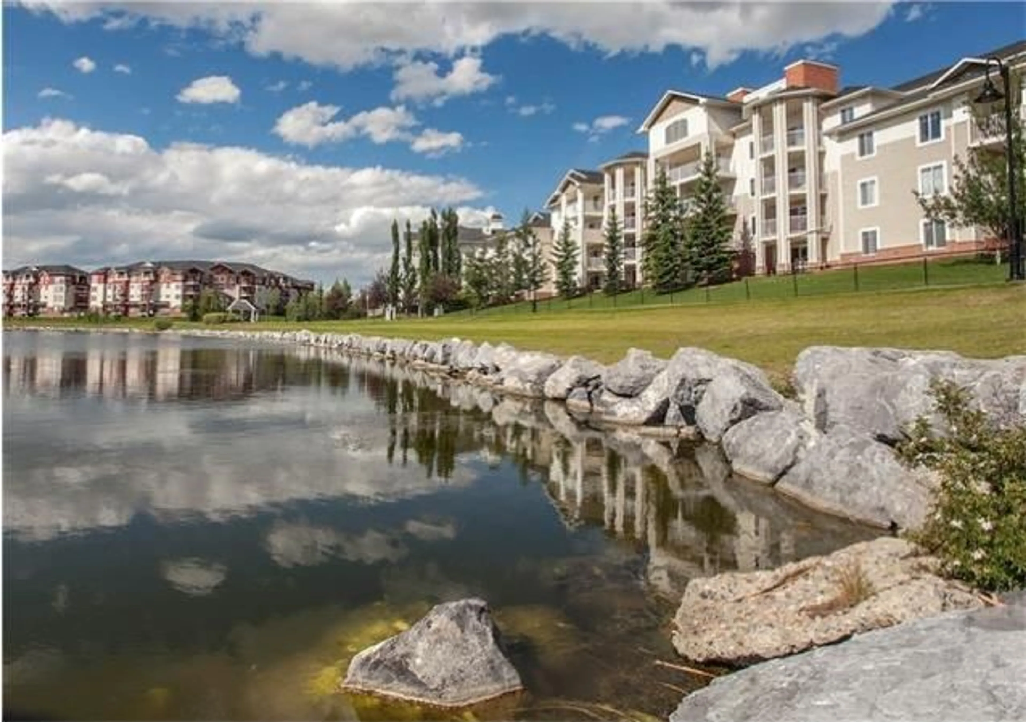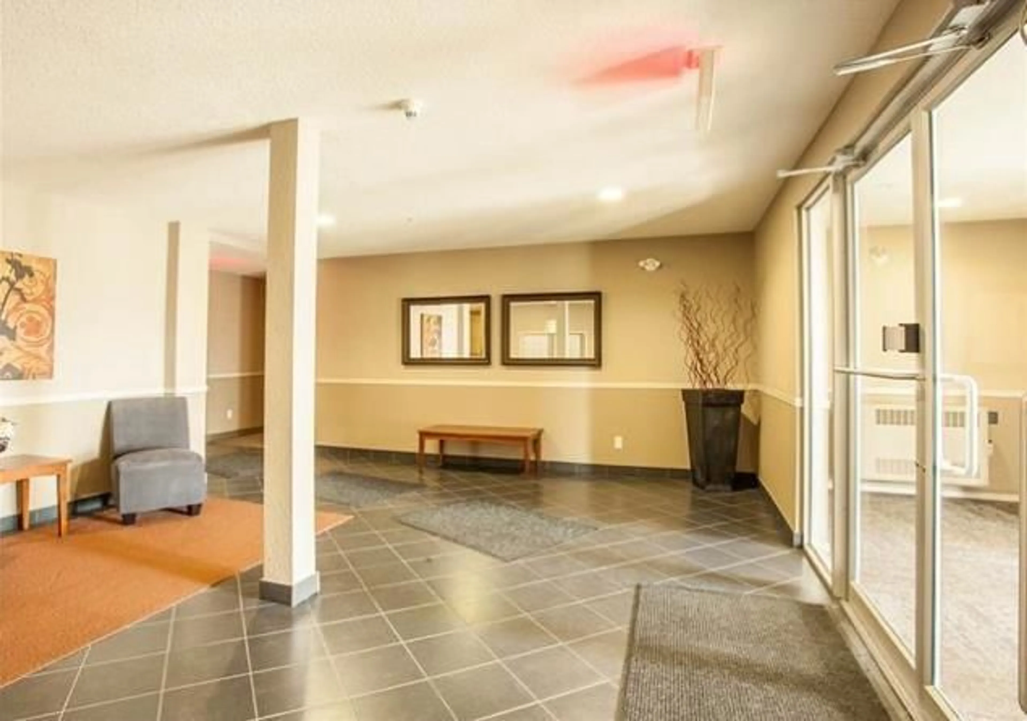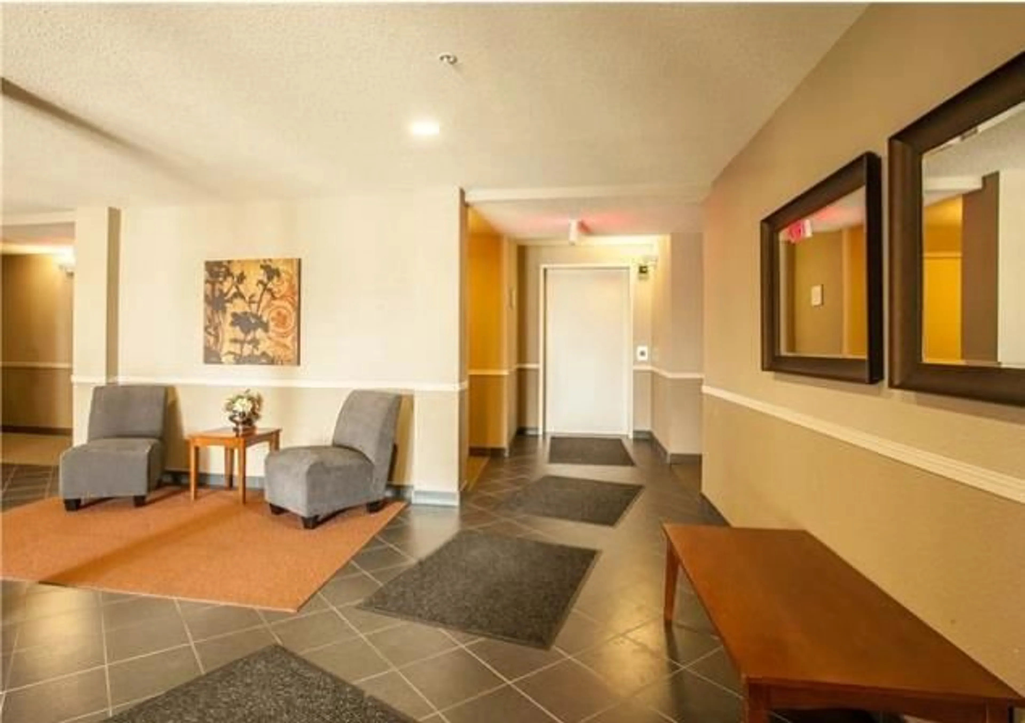17 Country Village Bay #1405, Calgary, Alberta T3K 5Z1
Contact us about this property
Highlights
Estimated valueThis is the price Wahi expects this property to sell for.
The calculation is powered by our Instant Home Value Estimate, which uses current market and property price trends to estimate your home’s value with a 90% accuracy rate.Not available
Price/Sqft$369/sqft
Monthly cost
Open Calculator
Description
Gorgeous TOP quiet Floor Unit with spectacular and unobstructed City & Downtown Views! Face to the south offers to a lot of daylight. Walnut hardwood flooring and ceramic tile throughout. Open Kitchen, nice size living room, Patio doors to the balcony (stunning views) and the dining area. Master Bedroom has a walk through closet, full ensuite and view of downtown, Second bedroom is a good size and has that amazing View, it's on the opposite side of the apartment from the Master (for privacy) and right beside the main bath. In suite laundry/storage area. Big Balcony with a beautiful view, gas line for a BBQ. Titled underground parking with a large extra storage room. Great location walking distance to all amenities including: restaurants, shopping, transportation, Cardel Place, Public Library, Theatre, Tim Hortons. Walking 2 minutes to the bus station and the express bus to downtown. It will only take you 15 minutes to downtown in rush hours. Walking 10 minutes to VIVO center, 301 station and Landmark theatre. Easy access to the Airport, Deerfoot Trail and Country Hills Blvd. Please ware the condo fee not only includes the heat and water, but also includes the electricity. It is the feature that is not common in the other condos. Also there is a huge storage room located behind the underground parking spot and the storage room is not for every unit, there are only few units in the building own the huge storage rooms.
Property Details
Interior
Features
Main Floor
Bedroom - Primary
10`8" x 11`0"4pc Ensuite bath
7`8" x 4`11"Dining Room
7`11" x 11`4"4pc Bathroom
8`6" x 4`11"Exterior
Features
Parking
Garage spaces -
Garage type -
Total parking spaces 1
Condo Details
Amenities
Community Gardens, Dog Run, Elevator(s), Visitor Parking
Inclusions
Property History
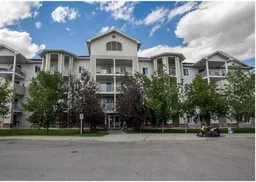 16
16