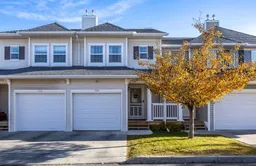Welcome to this beautifully maintained and thoughtfully upgraded 3-bedroom, 1.5-bathroom home that truly reflects pride of ownership. Freshly painted throughout and meticulously cared for, this bright and inviting property offers comfort, style, and an unbeatable location close to parks, recreation, and everyday amenities.
The main floor features a warm and welcoming living room highlighted by a cozy gas fireplace, perfect for relaxing evenings or entertaining. Large windows flood the space with natural light, complemented by tasteful lighting upgrades and dimmers throughout. The kitchen is both functional and stylish, offering granite countertops, ample cabinetry, a new stainless steel fridge (2025), and a dishwasher replaced in 2021. A convenient dining area opens directly to the south-facing back deck, complete with a gas BBQ line and peaceful views of the walking path behind the home, ideal for outdoor dining or enjoying your morning coffee.
Upstairs, the spacious primary bedroom showcases elegant French doors, a walk-in closet, and direct access to the full bathroom. Two additional bedrooms are bright, well maintained, and versatile, perfect for family, guests, or a home office.
Additional highlights include a hot water tank replaced in 2021, a single attached garage, and an extended driveway for extra parking. Every detail of this home speaks to the care and attention it has received, from its quality finishes to its practical layout.
Situated in a welcoming community near a large pond and scenic walking paths, this home offers easy access to outdoor enjoyment while being just minutes from VIVO Recreation Centre, schools, shopping, and transit. Move-in ready, beautifully updated, and impeccably maintained, this is a home you can feel confident in from day one.
Inclusions: Dishwasher,Dryer,Electric Stove,Garage Control(s),Oven,Range Hood,Refrigerator,Washer,Window Coverings
 41
41


