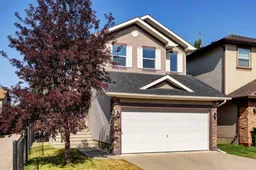Awesome value for this gorgeous home in popular Cougar Ridge! Located on a quiet street across from a large green space/play ground & siding onto a walking path, this home offers a bright, open floor plan designed for both comfort & style. The island kitchen features granite countertops, an eating bar, & a walk-through pantry that leads to a convenient mudroom. The spacious living & dining rooms are perfect for entertaining & family living, with the spacious living room centred around a cozy fireplace. Upstairs, the large primary suite boasts a full ensuite & walk-in closet, while two additional generously-sized bedrooms & a stunning south-facing bonus room with cathedral ceilings provide plenty of space for family living. Imagine family movie nights in this great bonus room! The fully finished basement offers a versatile open layout with cork flooring & a rough-in for a future bathroom. Additional highlights include a heated double garage, hardwood flooring on the main level, & a location directly across from green space, playgrounds, & walking paths. Recent upgrades include: shingles 2020, A/C 2022, washer, underground sprinkler, gas line for BBQ, new toilets, etc. Enjoy an easy walk to schools, shopping, restaurants, gyms, coffee shops & quick access to downtown & the mountains—everything you need is right at your doorstep. You’ll love living here!
Inclusions: Dishwasher,Dryer,Electric Stove,Garage Control(s),Garburator,Range Hood,Refrigerator,Washer,Window Coverings
 41
41


