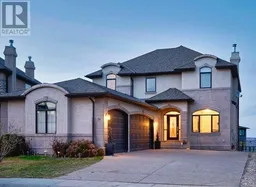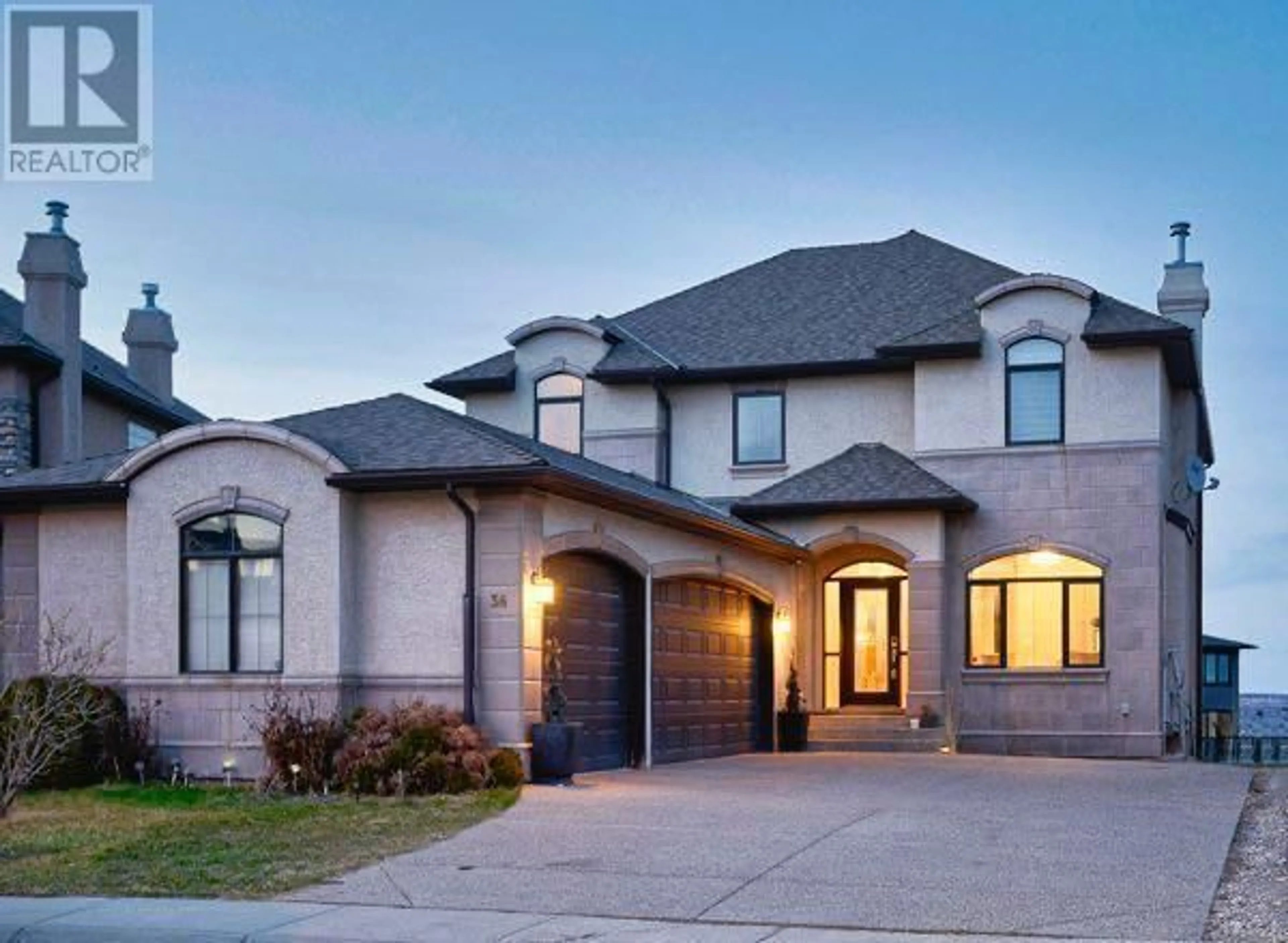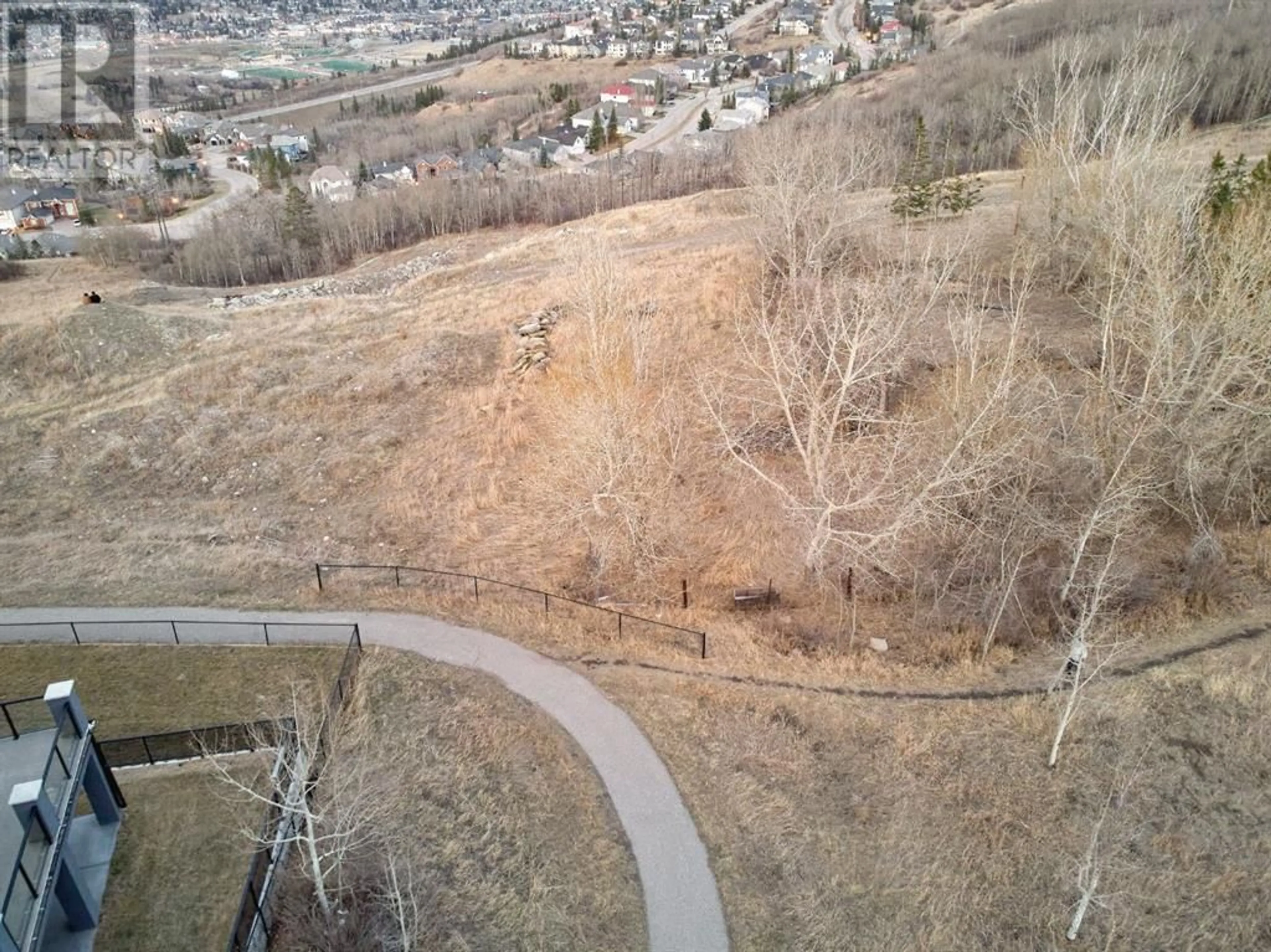36 Coulee Park SW, Calgary, Alberta T3H5J6
Contact us about this property
Highlights
Estimated ValueThis is the price Wahi expects this property to sell for.
The calculation is powered by our Instant Home Value Estimate, which uses current market and property price trends to estimate your home’s value with a 90% accuracy rate.Not available
Price/Sqft$470/sqft
Days On Market18 days
Est. Mortgage$5,574/mth
Tax Amount ()-
Description
*PRICE REDUCED FOR 3 DAYS ONLY OFFER ENDS MAY 22, 12:00PM.* Exceptional Home. Wonderful Location. APPROX 4,200 Square Feet of Total Living Space! The large and spacious 9 ft ceiling main level has hardwood throughout. Upgraded Lighting Package. The Large Renovated Kitchen features Quartz counter tops and island, lovely cabinetry, stainless steel appliances, Gas Stove, and a walk-in pantry. The Dining Area offers access to the Balcony with a MAGNIFICENT VIEW on the BOW RIVER VALLEY and Rolling Hills. The Bright living rooms features Large Windows, a MARBLE TILE SURROUNDED GAS FIREPLACE, a built-in wall unit, and 18 foot ceiling. A Den, a Formal Dining Room, and Lovely Art Display compliment the main level. A spiral staircase leads to the upper level that features 4 bedrooms, and a full bathroom. The Master Ensuite features his/hers sinks, a large walk-in closet, Separate Shower, Jetted Tub, and Granite Counter. The fully developed walk-out lower level features an entertainment/movie room, a wet bar with granite counter tops, a large living room with a built-in tile surrounded gas fireplace, a bedroom, and a full bathroom with granite counter. Dishwasher, and second set of Washer and Dryer in Lower Level. HEATED GARAGE. Close to walking paths, amenities, schools, and easy downtown access. (id:39198)
Property Details
Interior
Features
Second level Floor
4pc Bathroom
9.58 ft x 4.83 ft4pc Bathroom
10.17 ft x 9.67 ftBedroom
11.42 ft x 11.00 ftOther
14.50 ft x 10.83 ftExterior
Parking
Garage spaces 6
Garage type -
Other parking spaces 0
Total parking spaces 6
Property History
 32
32



