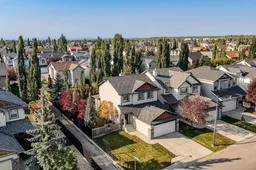The total package in sought-after Cougar Ridge. Located on a premium oversized lot, offering sunshine & privacy with South facing yard exposure & bordering on to the community pathway system. Immaculately maintained and updated on all three levels. Modern open plan, flooded with natural light thanks to many large windows. Full updated kitchen with timeless white shaker style cabinetry, textured subway tile backsplash, & marble style quartz perimeter & island countertops. Solid maple hardwood throughout the main level. Impressive living room overlooking the lush rear yard with a stone clad gas fireplace. 3 generous bedrooms up including huge primary retreat with full ensuite & walk-in closet. All upper bedrooms feature spacious closets & storage. All bathrooms throughout the home feature matching new renovations & updates. Fully developed lower level with media room, fitness area/gym, & flex/office space currently used as a guest room. Many updates & extras throughout including fresh paint, new flooring, tilework, countertops, lighting & plumbing fixtures, Central A/C, appliances & mechanical systems, & much more. Huge, sprawling rear yard with sunny South exposure, no neighbors beside, & many mature trees make this a private family oasis year-round. Multi-tiered composite deck & storage shed. Attached double garage is frully insulated & dry-walled. Take advantage of Cougar Ridge's network on walking pathways directly from beside the home which wind through a network of walking/bike pathways, neighborhood parks, ponds, & connect with Medicine Hill/Paskapoo Slopes reserve forest area. Close to top schools, shopping on 85 St, Aspen Landing, & and a short drive to Downtown!
Inclusions: Central Air Conditioner,Dishwasher,Dryer,Electric Stove,Microwave,Range Hood,Refrigerator,Washer,Window Coverings
 38
38


