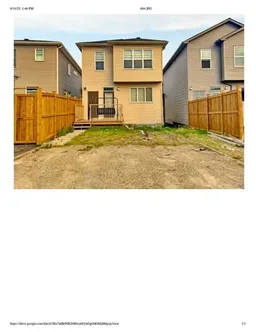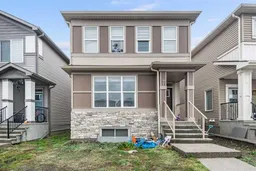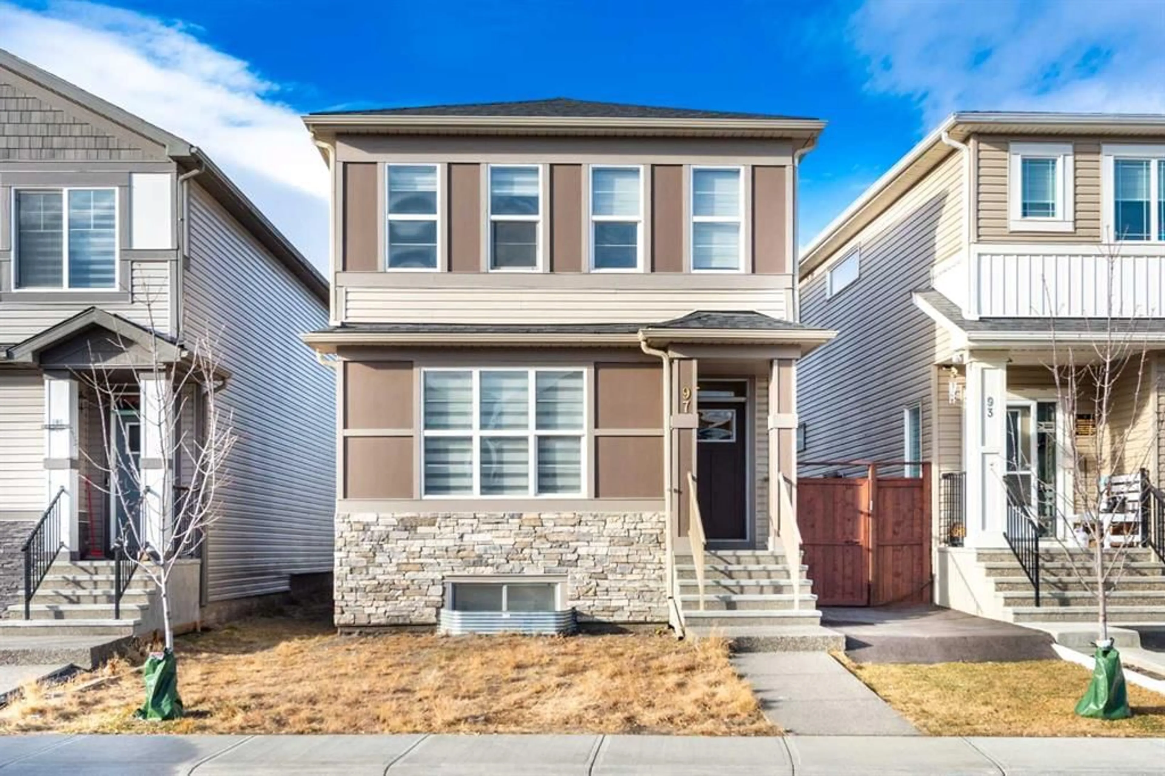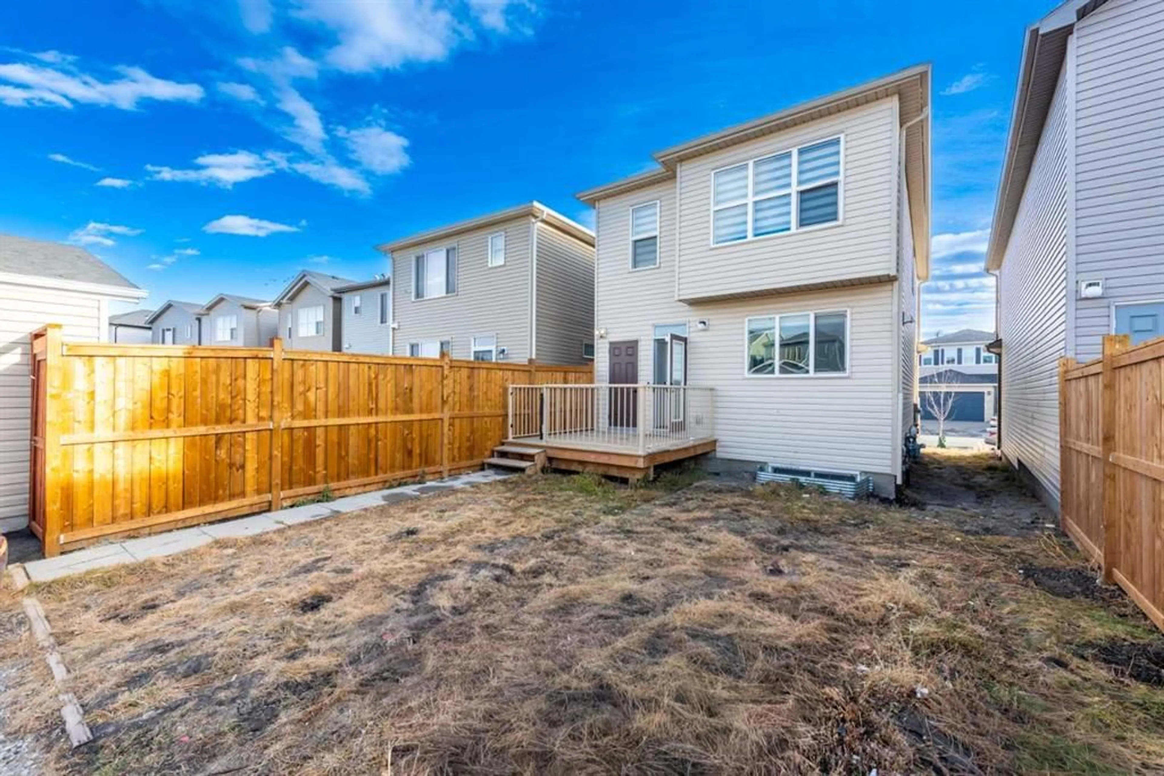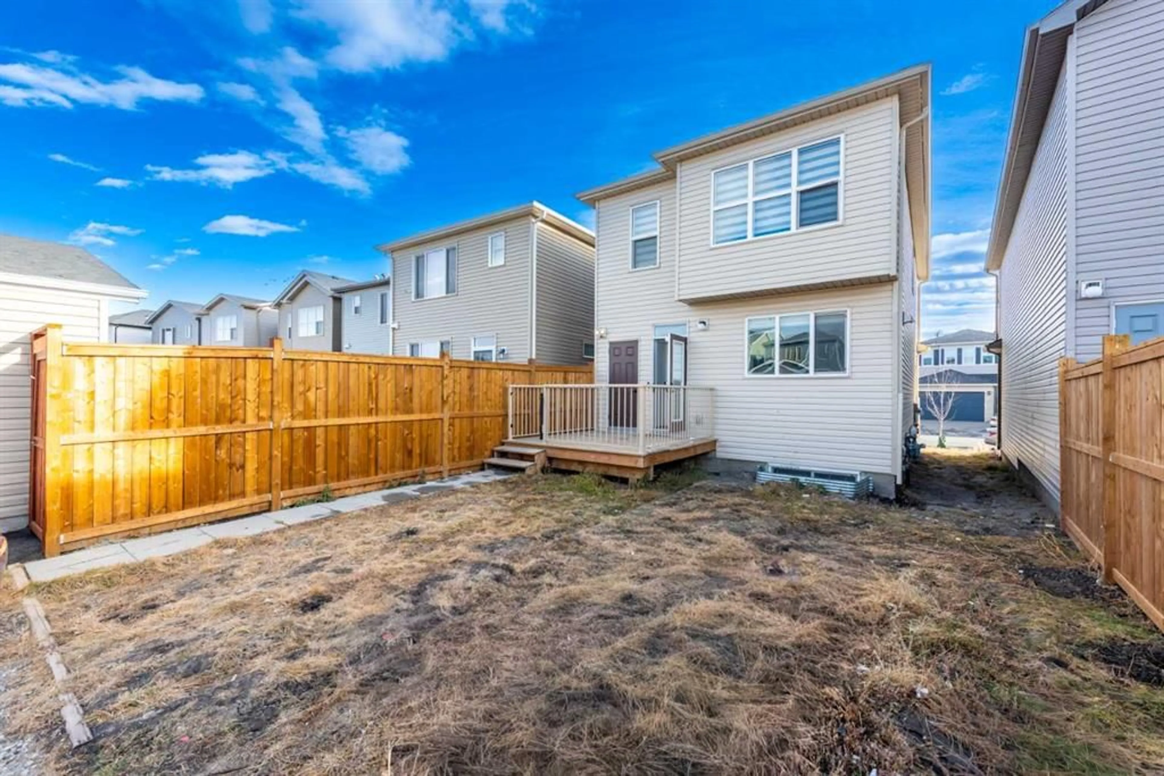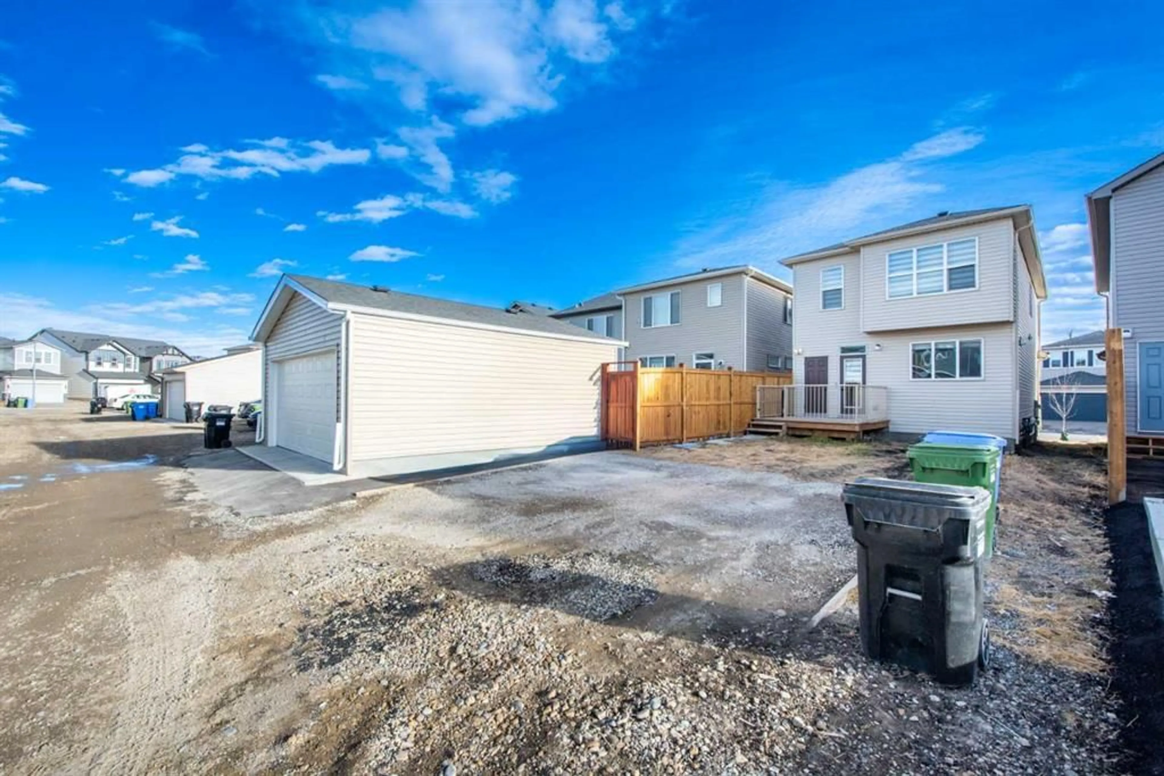97 Cornerbrook Rd, Calgary, Alberta T3N2G9
Contact us about this property
Highlights
Estimated valueThis is the price Wahi expects this property to sell for.
The calculation is powered by our Instant Home Value Estimate, which uses current market and property price trends to estimate your home’s value with a 90% accuracy rate.Not available
Price/Sqft$366/sqft
Monthly cost
Open Calculator
Description
LEGAL BASEMENT SUITE WITH 2 BEDS | TOTAL 7 BEDROOMS | 4 FULL BATHROOMS | 2023 BUILT | NEWLY PAINTED | MAIN FLOOR BED WITH FULL BATH | Welcome to 97 Cornerbrook Road NE, a 2023 home built for families who want space, comfort, and smart long-term potential in a friendly family community in NE Calgary. This property offers nearly 2700 hundred square feet of finished living space with thoughtful design on every level. The layout is bright, open, and made for real Northeast living. Every room feels inviting and practical, creating a home that works for large families, investors, and anyone seeking flexibility. - Seven total bedrooms - Four full bathrooms -Main floor bedroom with a full bath -Fully legal two bedroom basement suite with private entrance, full kitchen, laundry, and living area with over 800 sqft -Bright upper level with four bedrooms and convenient laundry -Modern kitchen with stainless steel appliances, pantry, and a spacious dining and living area -Finished deck and yard for relaxing or hosting family and friends get together -Parking pad and backyard access from the lane The legal basement suite is one of the biggest highlights. It is fully professionally finished and ideal for generating rental income, , or easing mortgage approval. The suite’s kitchen, bedrooms, bathroom, and separate laundry create a complete and private living space. Upstairs, the bedrooms are generous and well lit. The primary bedroom has excellent closet space and its own ensuite. The upper level laundry makes day to day living much easier. Located in Cornerstone, this home sits in one of Northeast Calgary’s fastest growing communities. You are minutes from parks, schools, playgrounds, shopping, and main roads. Daily life here is convenient and family focused. If you want space, comfort, and long term value, this home delivers it across every level. It is ready for families who want room to grow and for buyers looking to make a smart investment.
Property Details
Interior
Features
Main Floor
4pc Bathroom
5`5" x 7`11"Bedroom
12`11" x 9`11"Dining Room
13`7" x 8`9"Kitchen
14`8" x 11`10"Exterior
Features
Parking
Garage spaces -
Garage type -
Total parking spaces 4
Property History
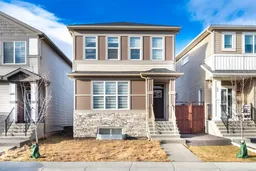 50
50