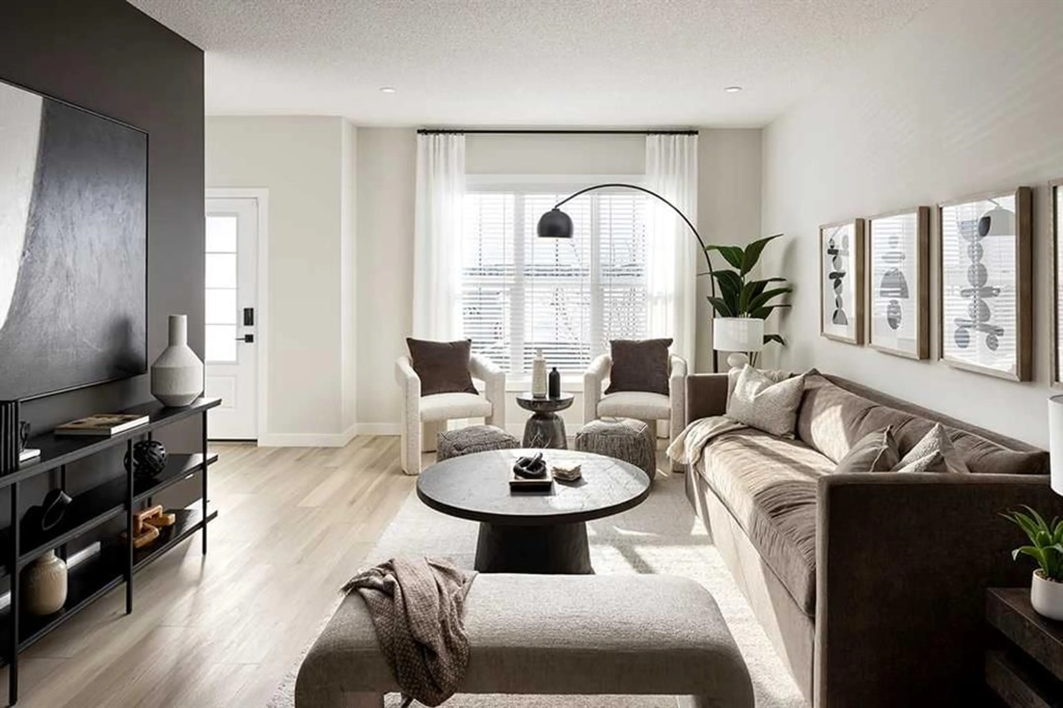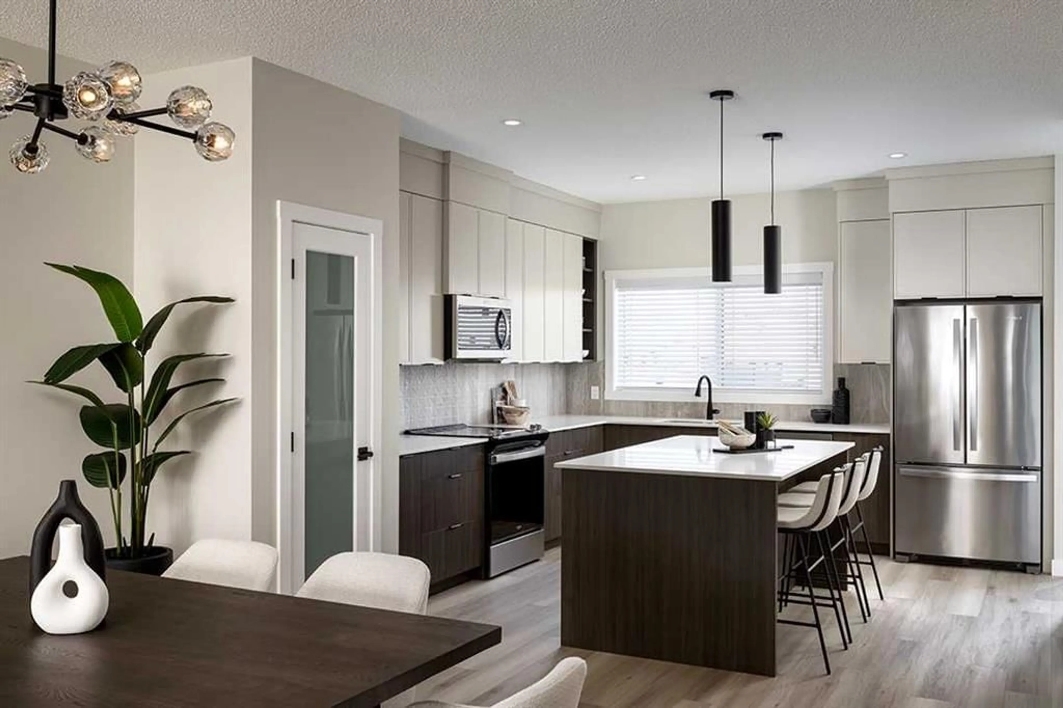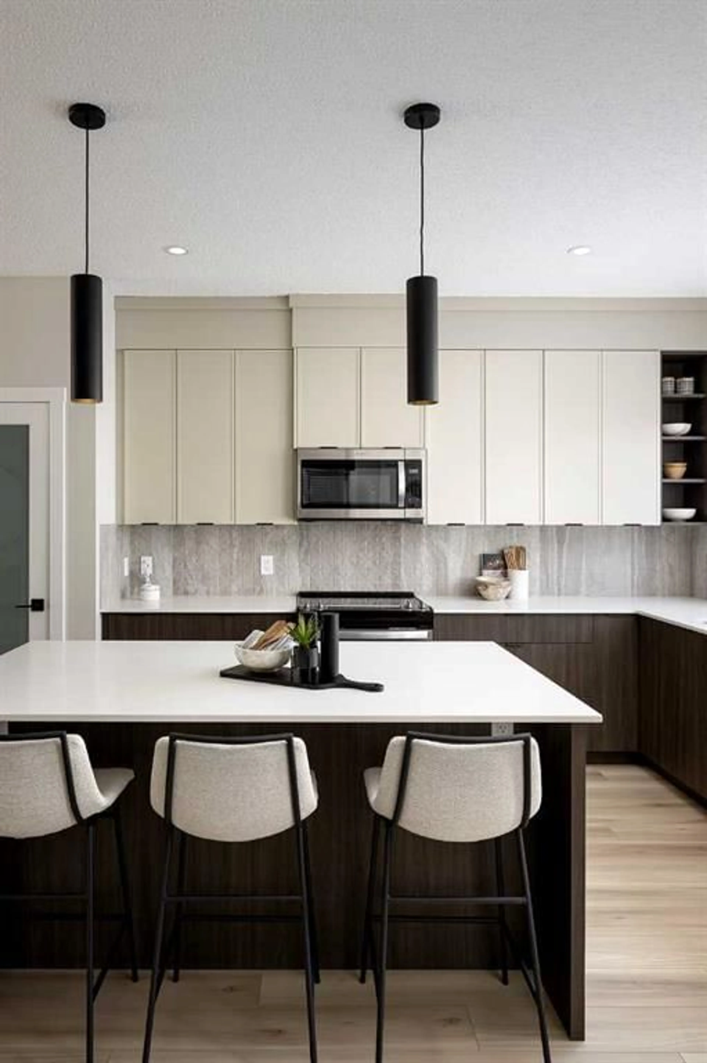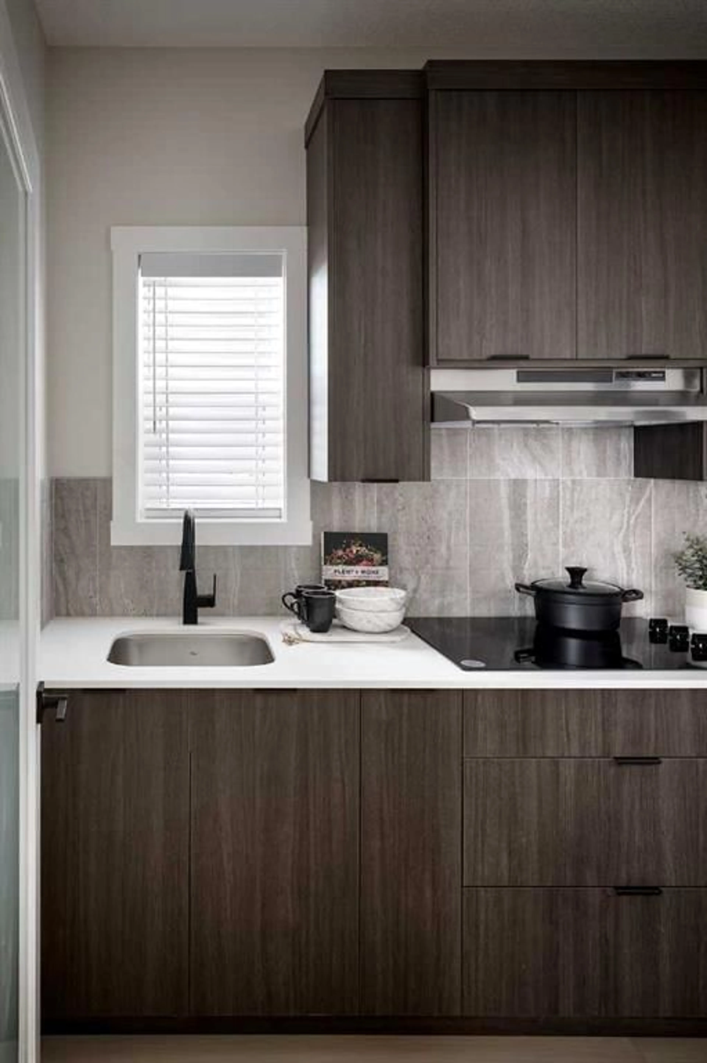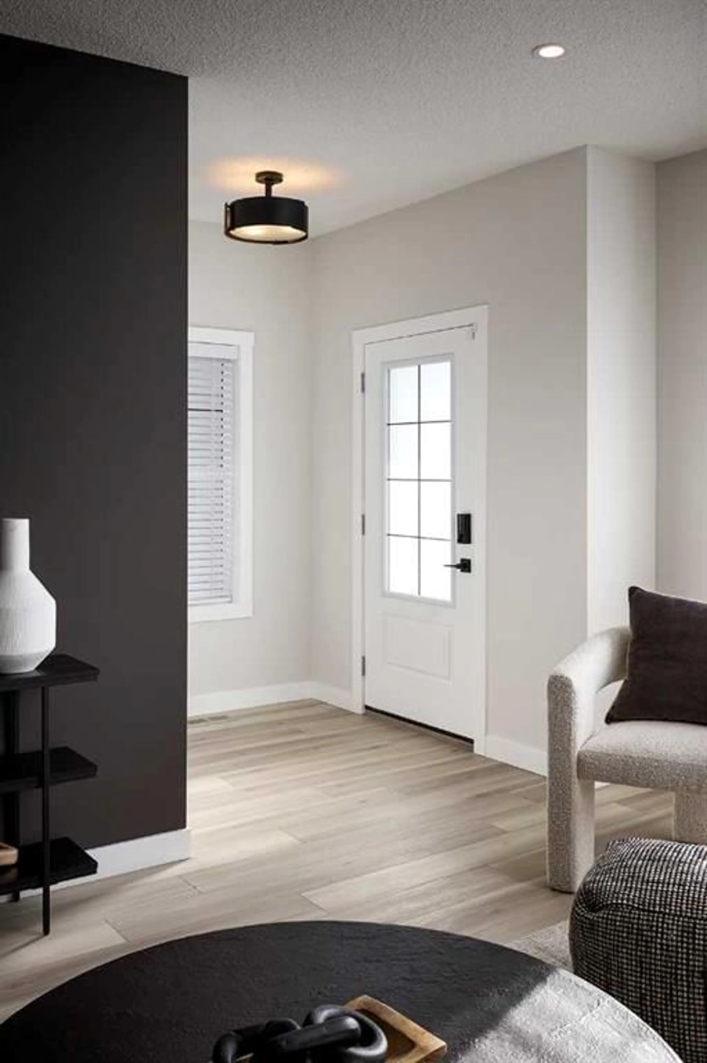92 Corner Glen Ave, Calgary, Alberta T3N 2L7
Contact us about this property
Highlights
Estimated valueThis is the price Wahi expects this property to sell for.
The calculation is powered by our Instant Home Value Estimate, which uses current market and property price trends to estimate your home’s value with a 90% accuracy rate.Not available
Price/Sqft$399/sqft
Monthly cost
Open Calculator
Description
Cornerstone - 92 Corner Glen Avenue NE: Welcome to this Valencia showhome built by Shane Homes featuring 3 bedrooms, 2.5 bathrooms, spice kitchen and side entry in the community of Cornerstone. The main floor has a spacious L-shaped kitchen with an island providing seating for 3, stainless steel appliances and access to the separate spice kitchen which has an electric cooktop and hood fan; central dining area, living room with south facing windows. The upper level has a spacious primary bedroom with walk-in closet, 4 pc ensuite with walk-in shower, quartz countertops and dual undermount sinks; 2 additional bedrooms, central bonus room, 4 pc main bathroom and stacked laundry. The lower level remains unspoiled with separate side entry. The backyard has deck and a gravel parking pad providing space for a future garage. Located in Cornerstone with plenty of future parks, school spaces, and LRT stations and excellent access to the airport, Stoney Trail, and Deerfoot Trail. Call for more info!
Property Details
Interior
Features
Upper Floor
Bonus Room
13`6" x 10`6"4pc Bathroom
Bedroom - Primary
13`6" x 13`6"Bedroom
9`3" x 11`0"Exterior
Features
Parking
Garage spaces -
Garage type -
Total parking spaces 2
Property History
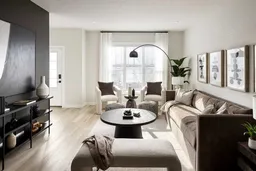 13
13
