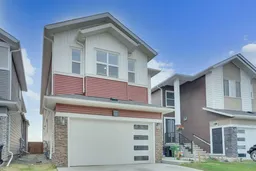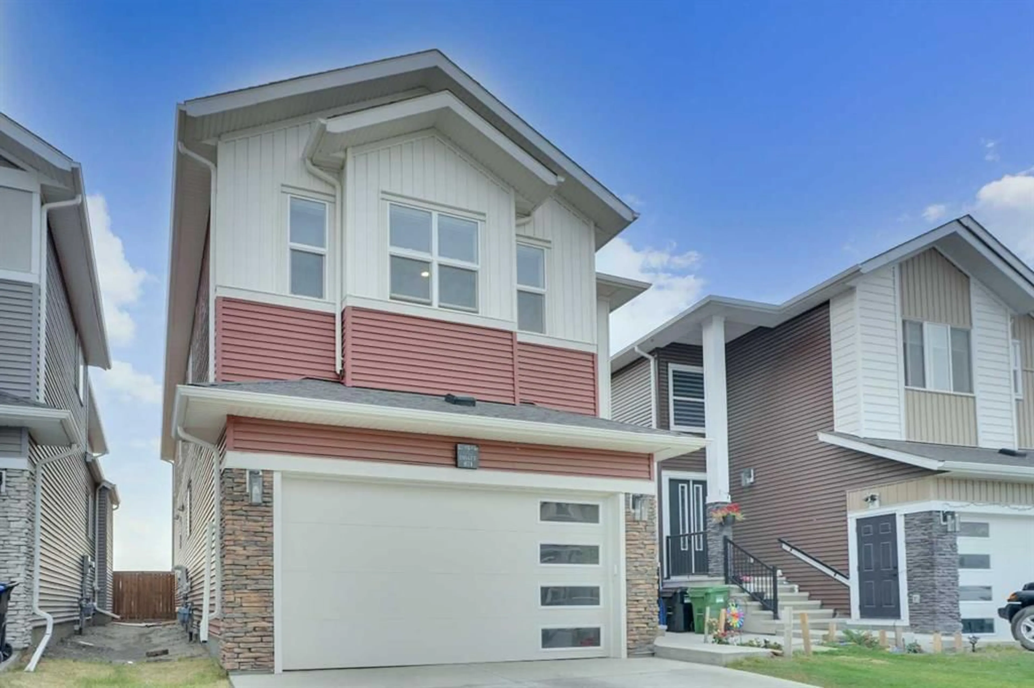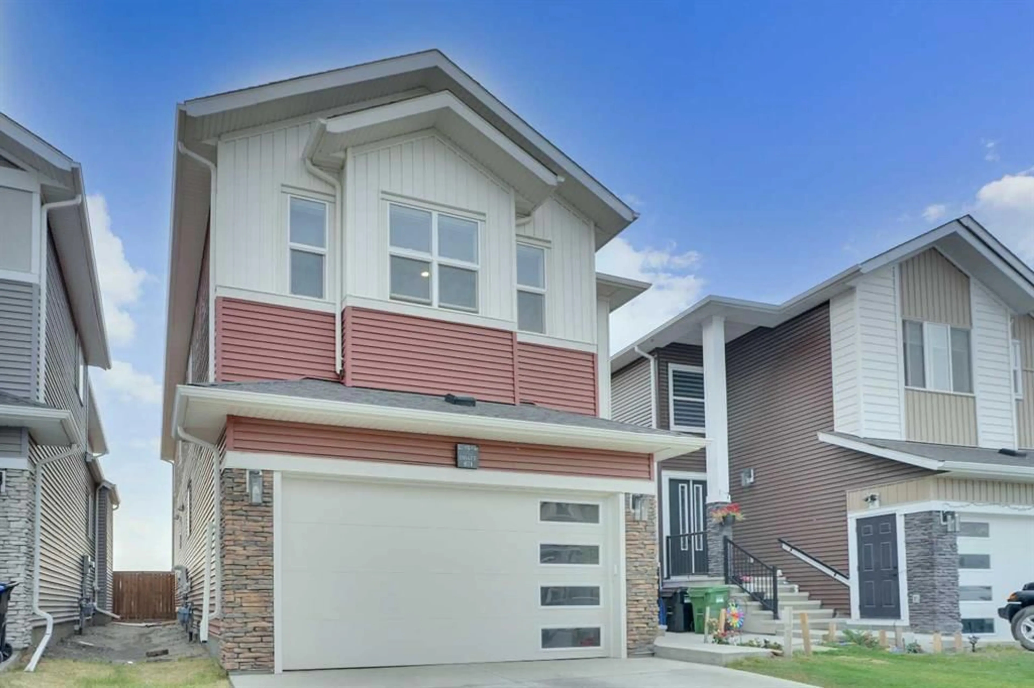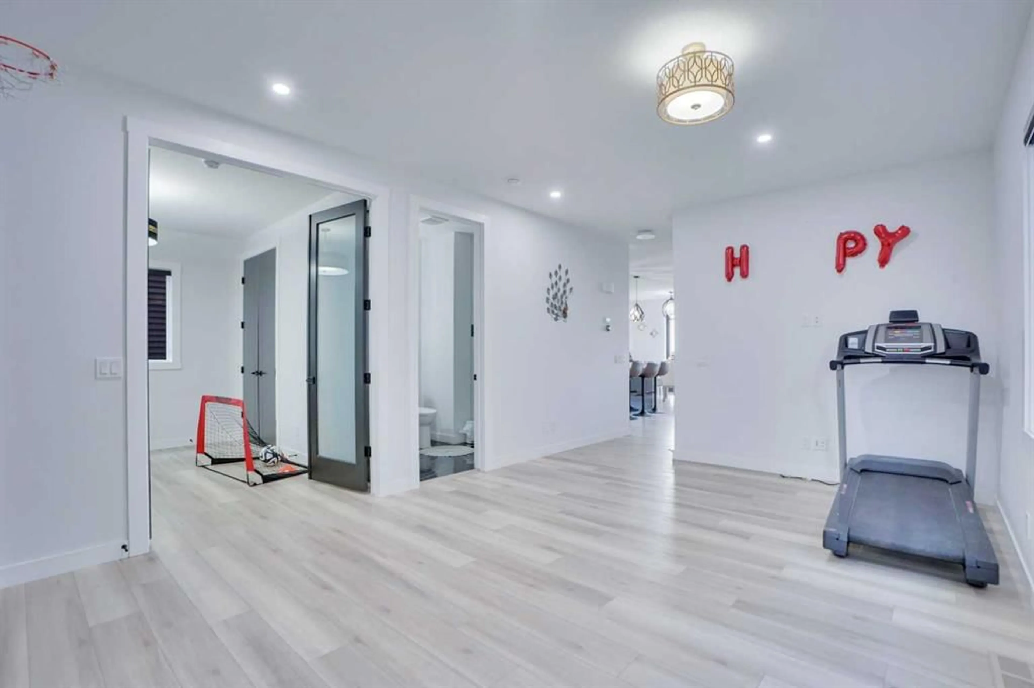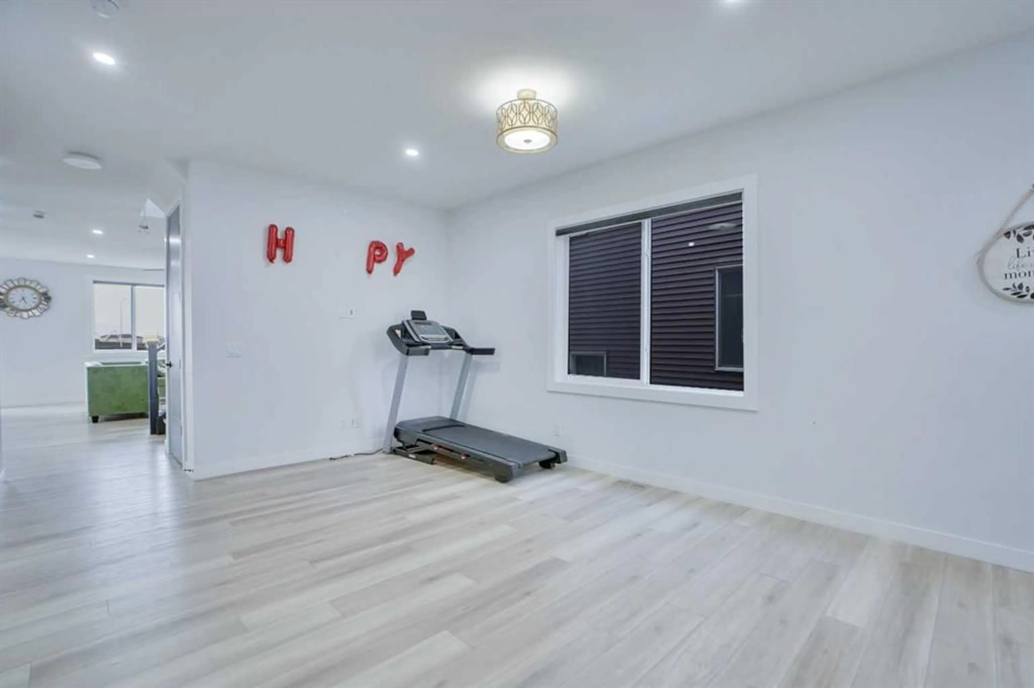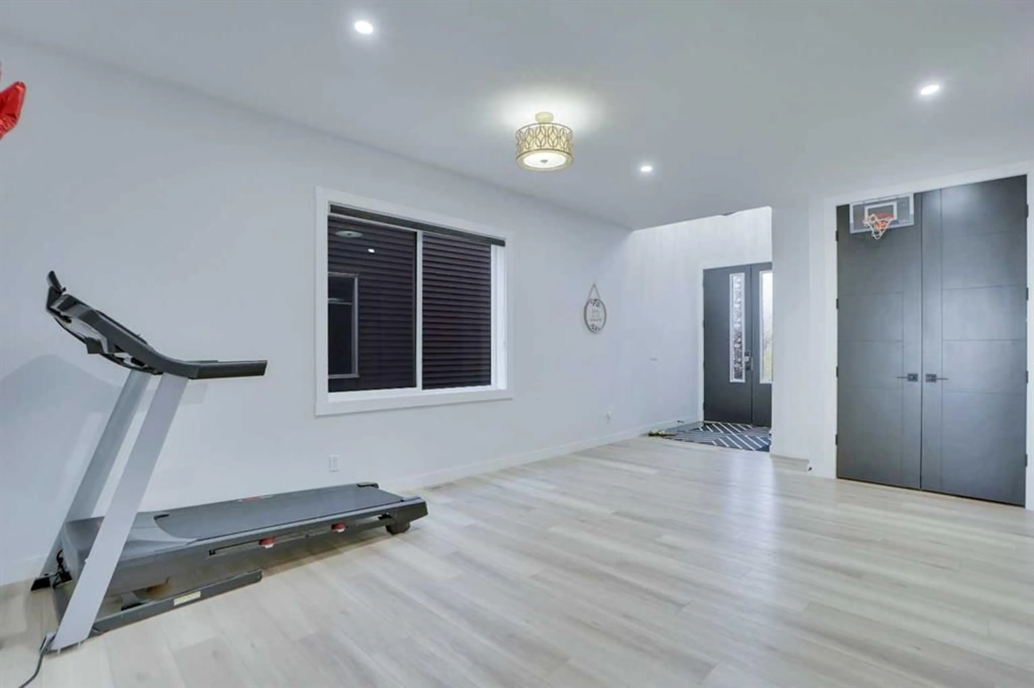871 Corner Meadows Way, Calgary, Alberta T3N 1A8
Contact us about this property
Highlights
Estimated valueThis is the price Wahi expects this property to sell for.
The calculation is powered by our Instant Home Value Estimate, which uses current market and property price trends to estimate your home’s value with a 90% accuracy rate.Not available
Price/Sqft$350/sqft
Monthly cost
Open Calculator
Description
Welcome to this unique custom-built double garage home, completed in 2022. This impressive property features 8 bedrooms and 6 full bathrooms. As you enter, you will be greeted by an open-to-above foyer and 9-foot ceilings on the main floor, which boasts an open-concept living room. On the main floor, you'll find a family room with a fireplace, a formal dining room, and a well-appointed kitchen featuring a breakfast nook and a spice kitchen. To enhance convenience for you or your parents, there is also a flex room and a full 4-piece bathroom on this level. As you move upstairs, you'll discover a bonus room. The master bedroom offers a luxurious 5-piece ensuite bathroom that includes a corner jetted tub, a separate shower, and a walk-in closet. There's a second master bedroom with its own 3-piece ensuite and walk-in closet. Additionally, there are two more generously sized bedrooms, another 4-piece bathroom, and a laundry room with a single sink located on the upper floor. The fully developed basement features separate entrances. One side contains an basement , which includes 2 bedrooms, a kitchen, a living room, and a 4-piece bathroom RENTED FOR $1200. The other side has a bachelor with a small kitchenette, a 4-piece bathroom, and a bedroom RENTED FOR $1100. The main floor is equipped with stainless steel appliances, quartz countertops in the kitchen, granite finishes in all upstairs bathrooms, pot lights, and numerous additional upgrades. The backyard is fully fenced and the property is conveniently located close to parks, schools, LRT stations, public transportation, and other amenities.
Property Details
Interior
Features
Basement Floor
4pc Bathroom
7`8" x 5`0"4pc Bathroom
7`10" x 5`0"Bedroom
11`4" x 11`0"Bedroom
9`8" x 9`1"Exterior
Features
Parking
Garage spaces 2
Garage type -
Other parking spaces 3
Total parking spaces 5
Property History
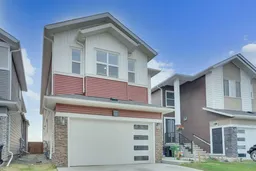 50
50