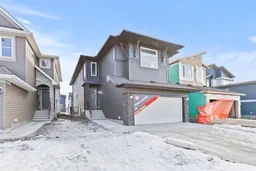*SPRING SALE, PRICE REDUCED!* In the popular community of Cornerstone is Morrison Homes newly built “Carleton", ready to move right in with a functional and intelligent floorplan. If you have a larger family and require space for all who visit, then this is the home for you! Luxury Vinyl Plank flooring invites you into a spacious floor plan featuring an amazing GOURMET kitchen with timeless cabinetry and beautiful white QUARTZ counters, sleek stainless steel Whirlpool appliance package with an Gas range, French Door Refrigerator with Ice/Water, dishwasher and Panasonic built-in microwave with trim kit. Tucked away towards the pantry is a convenient Spice kitchen complete with prep area, sink and electric stove. Included on the main floor is a full 4 piece bathroom and an enclosed den with double doors that could provide as a bedroom if needed. There is a separate exterior entry to the basement and rough ins are provided for potential development to suit your needs, along with 9’ foundation walls. The upper level features an abundance of space with FOUR BEDROOMS with amazing closet space, a central bonus room, large laundry room with folding counter and a beautiful Primary including dual vanities, SOAKER TUB & STAND ALONE SHOWER. Situated close to the International Airport with quick access to both DeerFoot Trail and Stony Trail along with new amenities being added to the community continuously, you will enjoy all Cornerstone has to offer.
Inclusions: Dishwasher,Dryer,Electric Oven,Gas Range,Microwave,Range Hood,Refrigerator,Washer
 48
48


