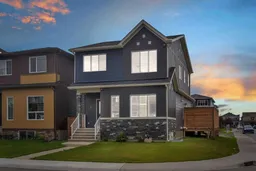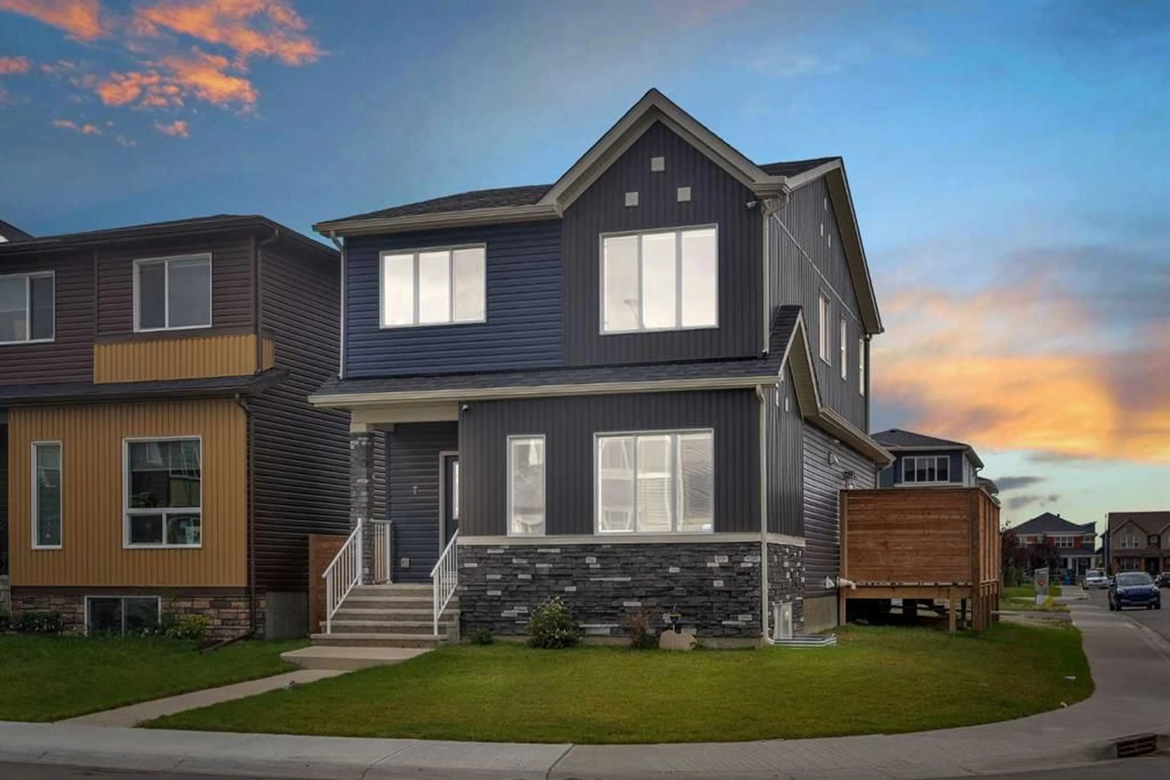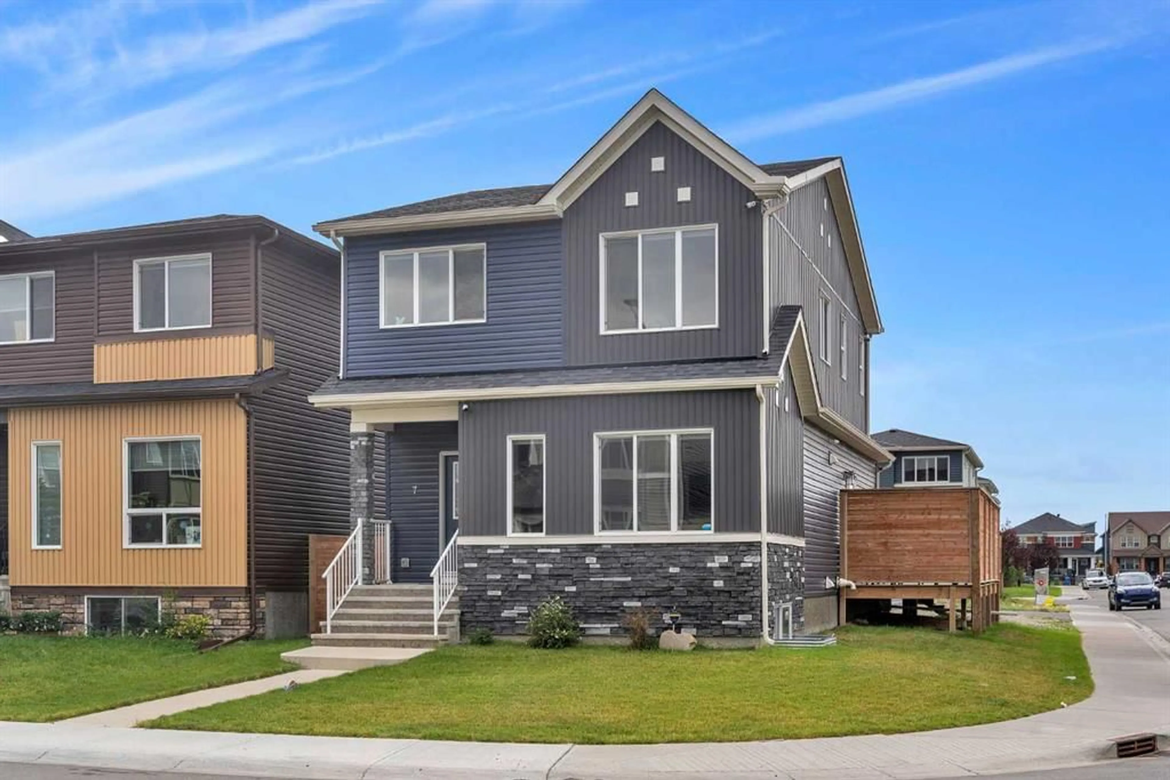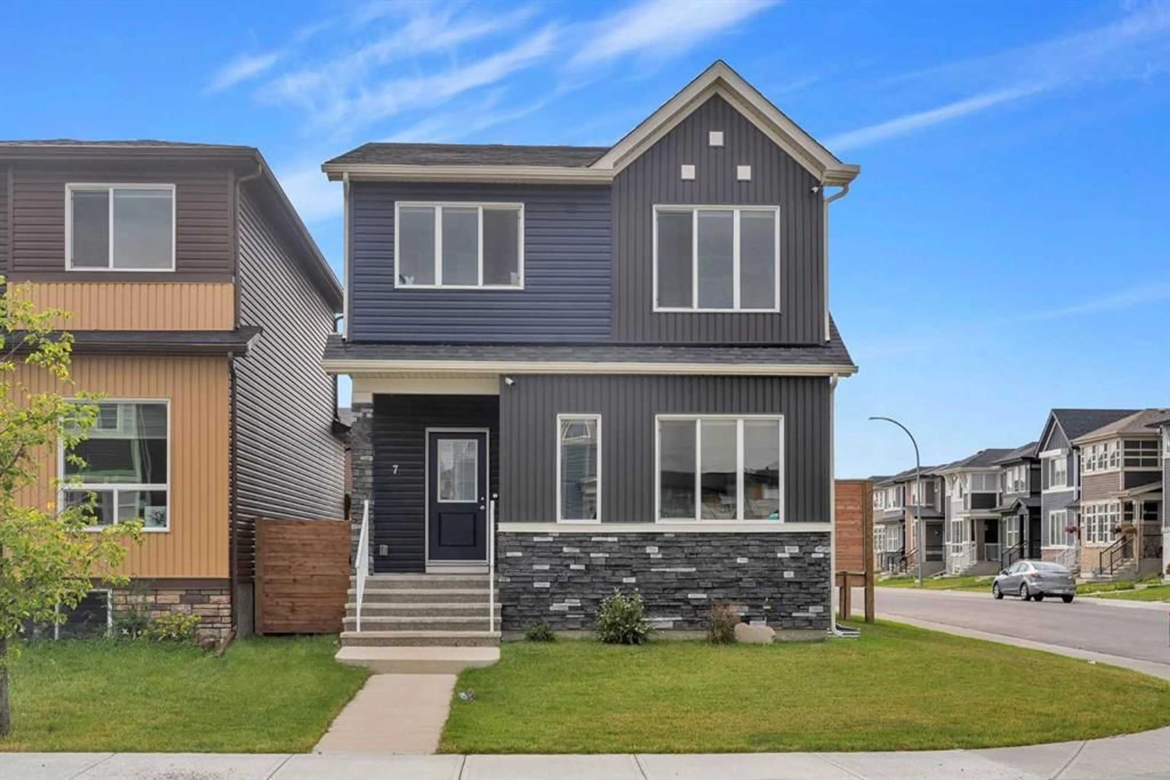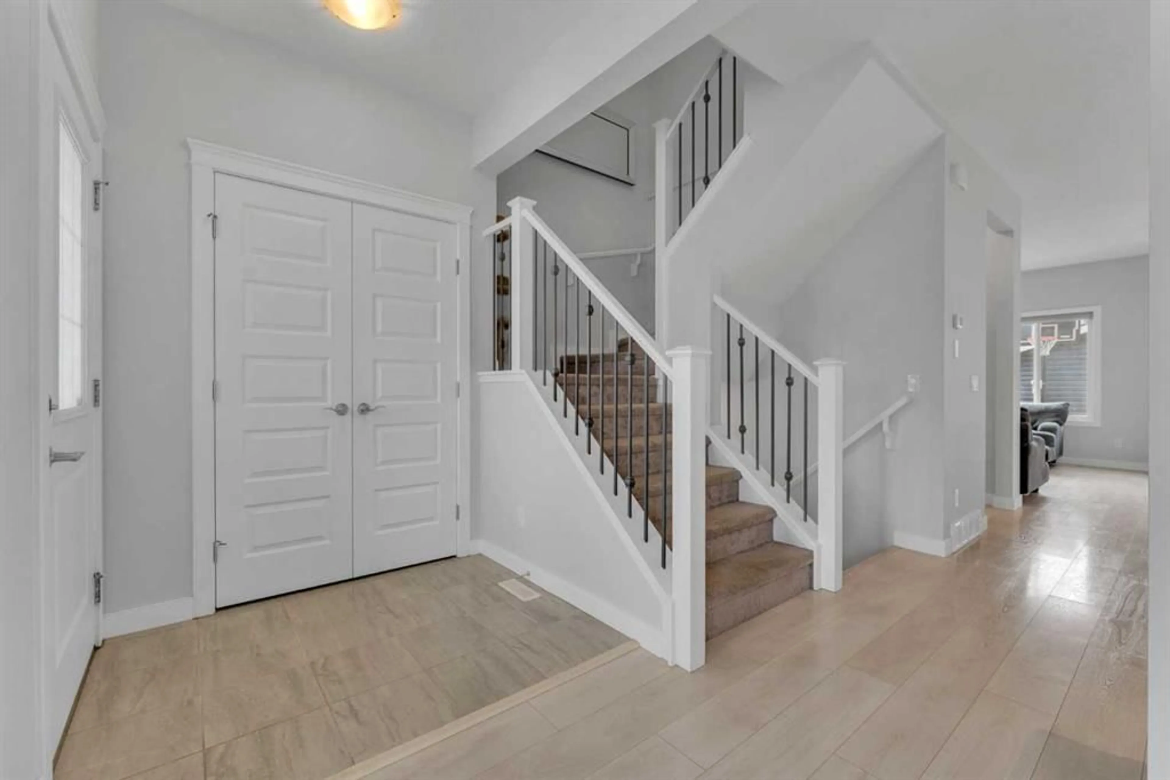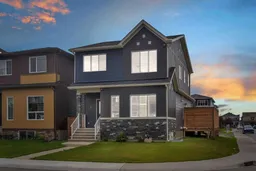7 Corner Meadows Common, Calgary, Alberta T3N 1J5
Contact us about this property
Highlights
Estimated valueThis is the price Wahi expects this property to sell for.
The calculation is powered by our Instant Home Value Estimate, which uses current market and property price trends to estimate your home’s value with a 90% accuracy rate.Not available
Price/Sqft$372/sqft
Monthly cost
Open Calculator
Description
Welcome to this beautiful 1786 sqft home on a HUGE CORNER LOT in Cornerstone; 6 bedrooms, 3.5 baths, fully finished basement by the builder, & double detached garage! Main level: 9ft ceilings, laminate and tile flooring; there is a good size living room in the front and a large family room at the back of the house; the kitchen offers tasteful cabinets w/ crown molding, quartz countertops, stainless steel appliances, and a corner pantry; the spacious dining room leads to the huge wrap around and two tier deck, which also has a BBQ gas line; a half bath and laundry complete the main level. Upstairs you'll find a large primary bedroom w/ a walk-in closet & full ensuite bath that has a soaker tub & separate shower; there are 3 more good size bedrooms on this floor & another full bath; all bathrooms in the house have quartz countertops. The builder-developed fully finished basement offers 9 ft ceilings, a very large rec room, 2 bedrooms illegal suite & a full bath.kitchen, Windows in this home are enlarged for extra natural light, especially in the basement. Parking is never a problem w/ the double detached garage, extra gravel pad next to garage, & street parking in front and on the side, since it's a corner lot. Well located near variety of shopping, pond, parks, bike/walk pathways, and close to Stoney Trail. Don't miss this well-priced home, call today.SELLER WILL NOT REPAIR THE DAMAGE ON SIDING ON WEST SIDE OF THE HOUSE.So house is being sold in as is condition.
Upcoming Open House
Property Details
Interior
Features
Upper Floor
4pc Ensuite bath
0`0" x 0`0"Bedroom
10`7" x 10`11"Bedroom
10`0" x 11`2"Bedroom - Primary
12`5" x 14`11"Exterior
Features
Parking
Garage spaces 2
Garage type -
Other parking spaces 4
Total parking spaces 6
Property History
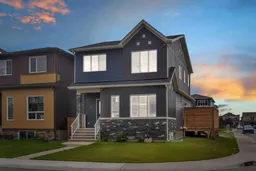 42
42