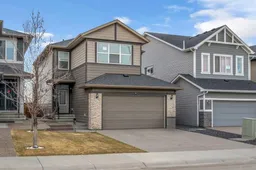MAIN FLOOR BEDROOM & FULL BATHROOM, SPICE KITCHEN, BACKING ONTO POND. Welcome to this beautifully upgraded home set on a 34-ft wide lot backing onto a peaceful pond offering true privacy with no neighbours behind. This bright and spacious property features a main floor bedroom with a full bathroom, perfect for guests or multi-generational living. The open-concept kitchen shines with modern finishes, quartz counters, a large island, and a fully equipped SPICE KITCHEN. Large windows in the living room fill the home with natural light all day long. Fireplace also adds very elegant feature to the living area. Upstairs, you’ll find three comfortable bedrooms, including a stylish primary bedroom with 5 piece ensuite and walk-in closet, another bedroom can accommodate a king size bed with its own walk-in closet. Along with a generous bonus room and multiple windows the upper floor looks bright. The side entrance to the basement with 9ft ceiling provides perfect opportunity to develop a two-bedroom suite and adding future value. The backyard is fully landscaped and fenced, complete with a deck and patio pad overlooking the pond—ready for summer gatherings and peaceful evenings outdoors. This home offers brightness, privacy, and future income potential—perfect for families. A must-see property in a fantastic Cornerstone community.
Inclusions: Dishwasher,Dryer,Electric Range,Garage Control(s),Humidifier,Microwave,Washer
 47
47


