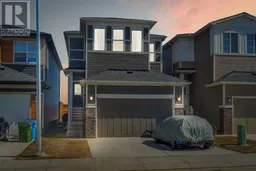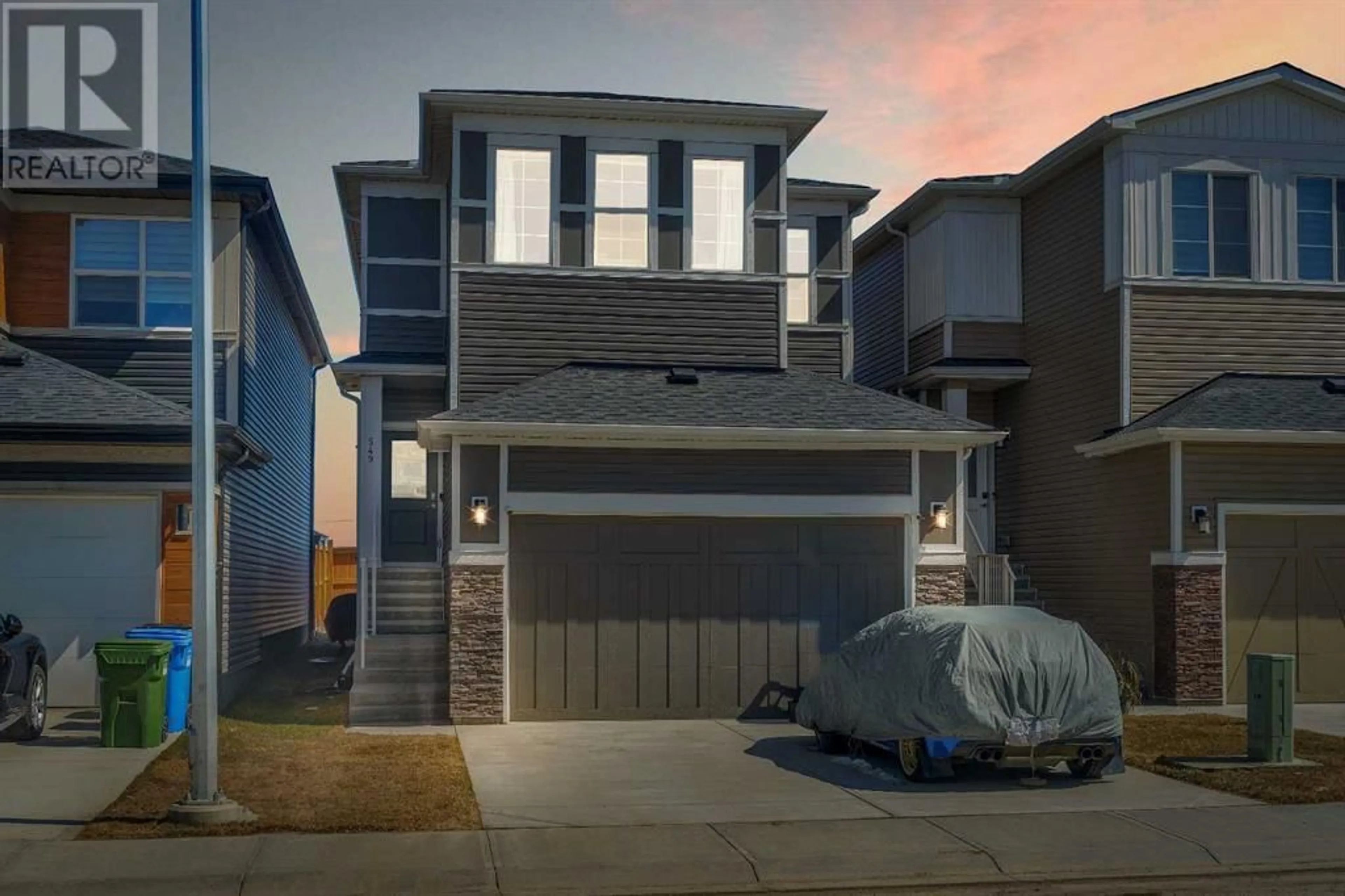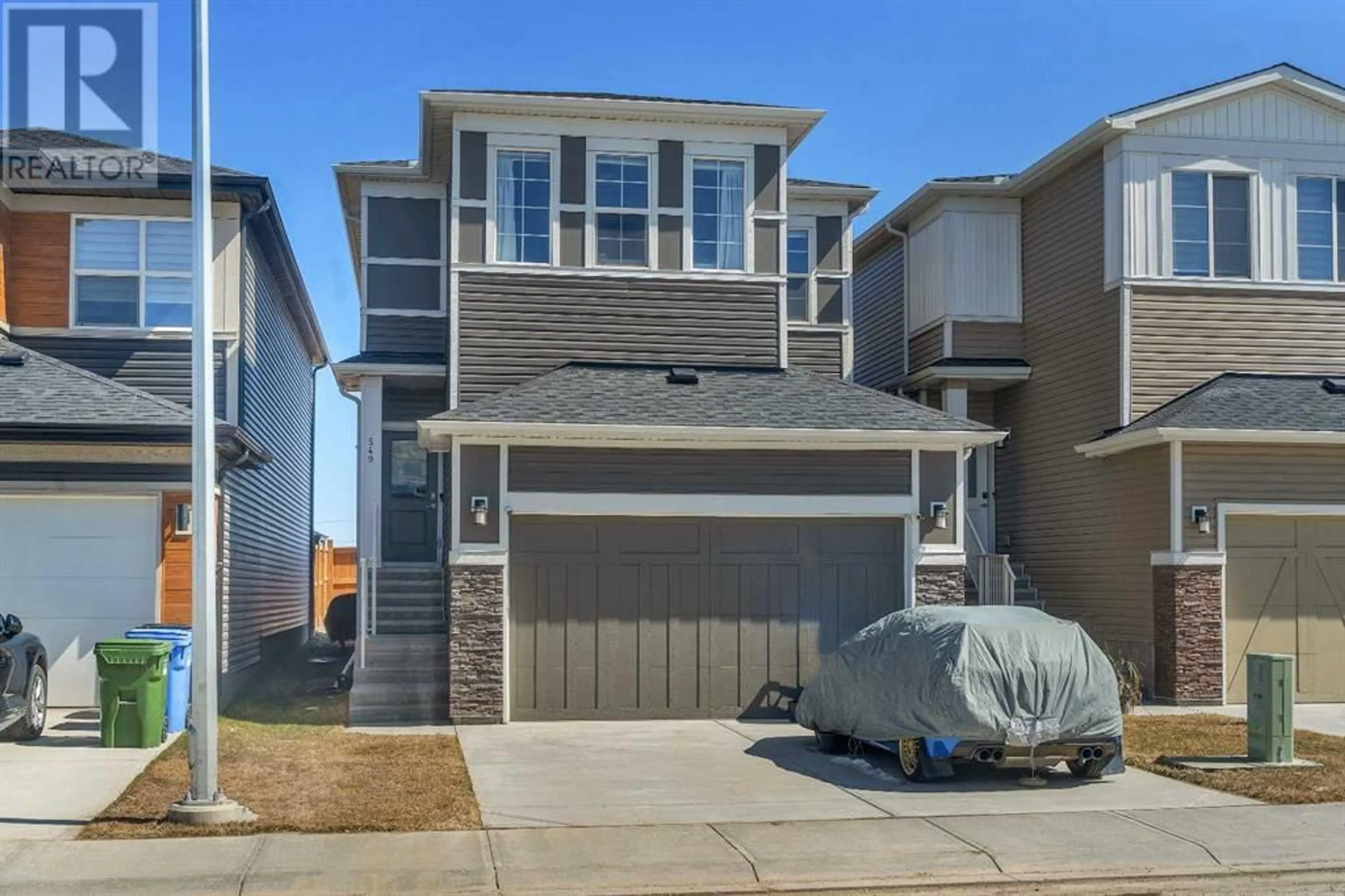549 Corner Meadows Way NE, Calgary, Alberta T3N2C9
Contact us about this property
Highlights
Estimated ValueThis is the price Wahi expects this property to sell for.
The calculation is powered by our Instant Home Value Estimate, which uses current market and property price trends to estimate your home’s value with a 90% accuracy rate.Not available
Price/Sqft$373/sqft
Days On Market21 days
Est. Mortgage$3,263/mth
Tax Amount ()-
Description
4 BEDROOMS + BONUS ROOM | MAIN FLOOR BEDROOM + FULL BATHROOM | HIGH END FINISHES | Welcome to your Dream Home in the vibrant community of Cornerstone, Calgary!This exquisite abode offers an unparalleled blend of elegance and functionality. As the proud owners, meticulous care and thoughtful upgrades have transformed this 4 bedroom residence into a haven of luxury. This home is designed to accommodate every lifestyle need. The main floor welcomes you with a bedroom and full bathroom, perfect for guests or multigenerational living. The kitchen is a chef's delight with quartz countertops, stainless steel appliances and upgraded backsplash. The master bedroom boasts a lavish 4 piece ensuite with upgraded floor tiles. Additional 2 good size bedrooms and a bonus room complete the upstairs with Upgraded TRAY CEILING. Upgraded extra large windows throughout the house and in the stairs flood the house with light throughout the day. The basement offers limitless potential with two windows, a rough-in for washroom, and a separate entry, awaiting your personalized touch. With a 9-foot ceiling height and Separate private entry,basement is primed for customization. A front double car garage ensures ample parking space, with 2 car parking space on the upgraded aggregate driveway. Conveniently located near essential amenities and transportation options, this home offers easy access to shopping centers, serene ponds, walking pathways, and playgrounds. With quick access to major roads, navigating the city is a breeze. Don't miss the opportunity to make this meticulously maintained and upgraded residence your own. Contact your preferred realtor today to schedule a showing and embark on the journey to owning your dream home. (id:39198)
Property Details
Interior
Features
Main level Floor
3pc Bathroom
8.58 ft x 4.92 ftBedroom
10.33 ft x 9.42 ftKitchen
8.67 ft x 13.83 ftLiving room
14.25 ft x 13.92 ftExterior
Parking
Garage spaces 2
Garage type Attached Garage
Other parking spaces 0
Total parking spaces 2
Property History
 35
35



