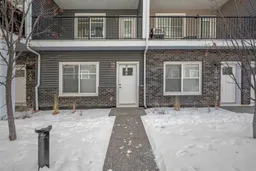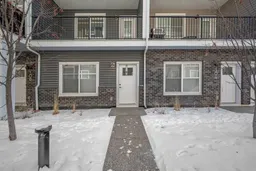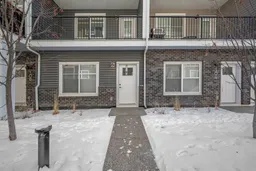3 BEDS | 2.5 BATHS | SOUTH FACING | PRIVATE BALCONY | TANDEM GARAGE | LOW CONDO FEE | Welcome to your next chapter at this captivating townhouse nestled in a vibrant Calgary neighborhood. Designed with a modern lifestyle in mind, this home boasts 1,349 square feet of living space, including three spacious bedrooms and two and a half bathrooms. Revel in the refined comfort of the primary bedroom, a peaceful retreat after a bustling day.
The heart of the home, its luminous, open-concept living area, invites you to unwind or entertain with grace. Each corner of this residence reflects superior craftsmanship and an attention to detail that promises more than just living—experience being enthralled daily!
Set in an enrapturing locale, service and leisure are at your doorstep. Just a short walk away, enrich your family’s life with educational milestones at Gobind Sarvar High School. For your commuting needs, Saddletowne Terminal Stop is within easy reach. SSavourlocal delights and handle daily errands effortlessly with Chalo! FreshCo Cornerstone a stroll away, making grocery shopping a breeze. The nearby Cornerstone Circle Garden offers a splendid escape into nature's embrace, perfect for serene walks or playful afternoons.
Thinking of a smart investment? This townhouse not only makes a wonderful home but also holds potential for attractive rental income, thanks to its sought-after location and superb build quality.
Inclusions: Dishwasher,Electric Stove,Microwave,Microwave Hood Fan,Refrigerator,Washer/Dryer Stacked
 50
50




