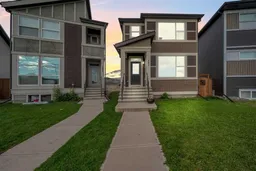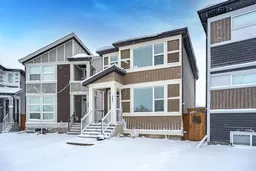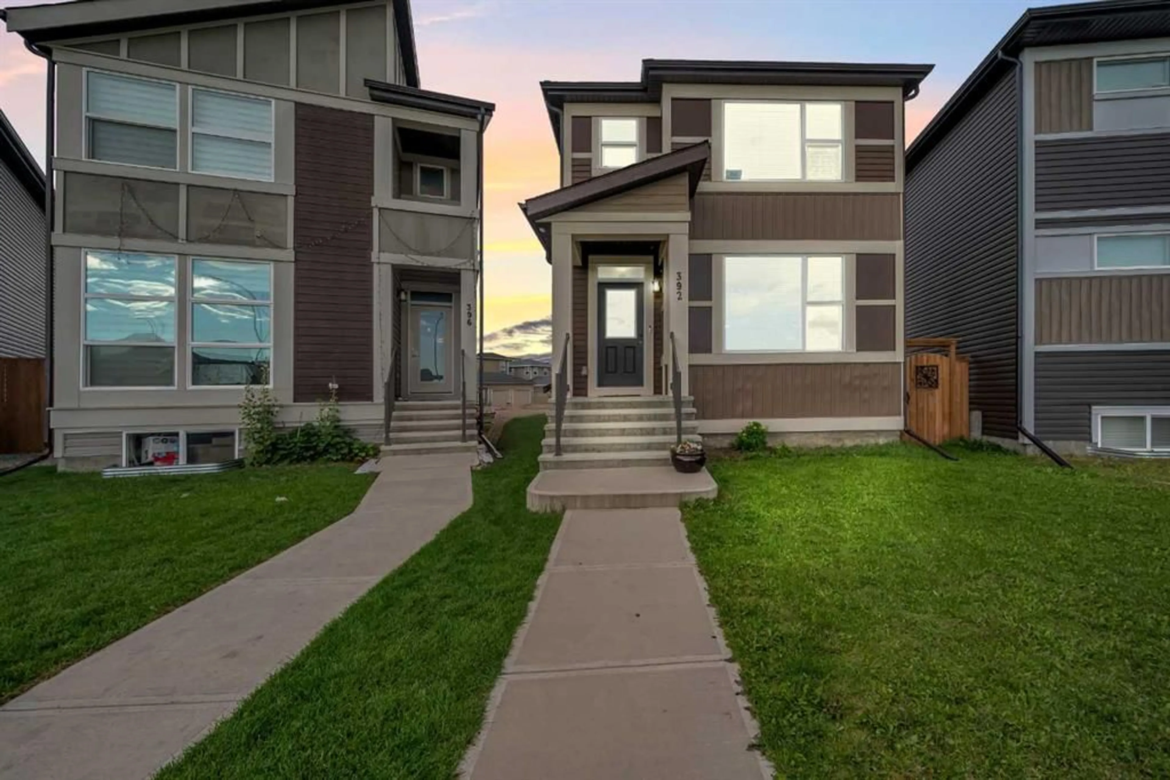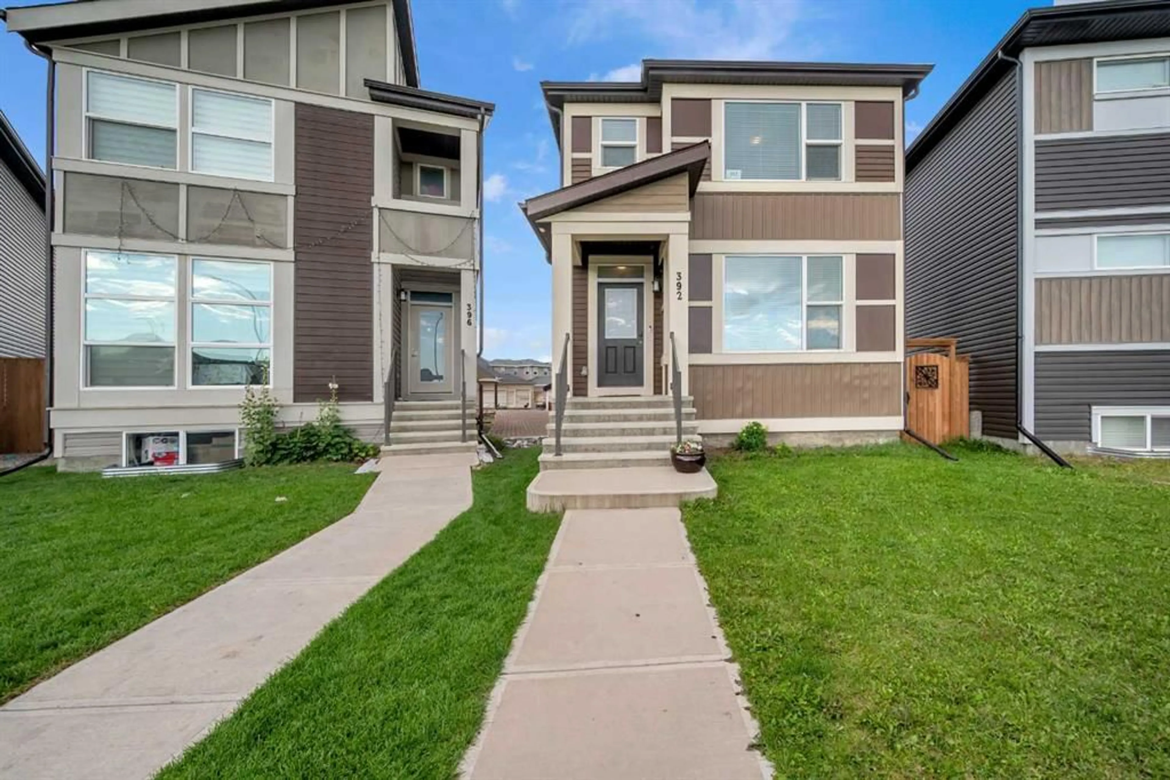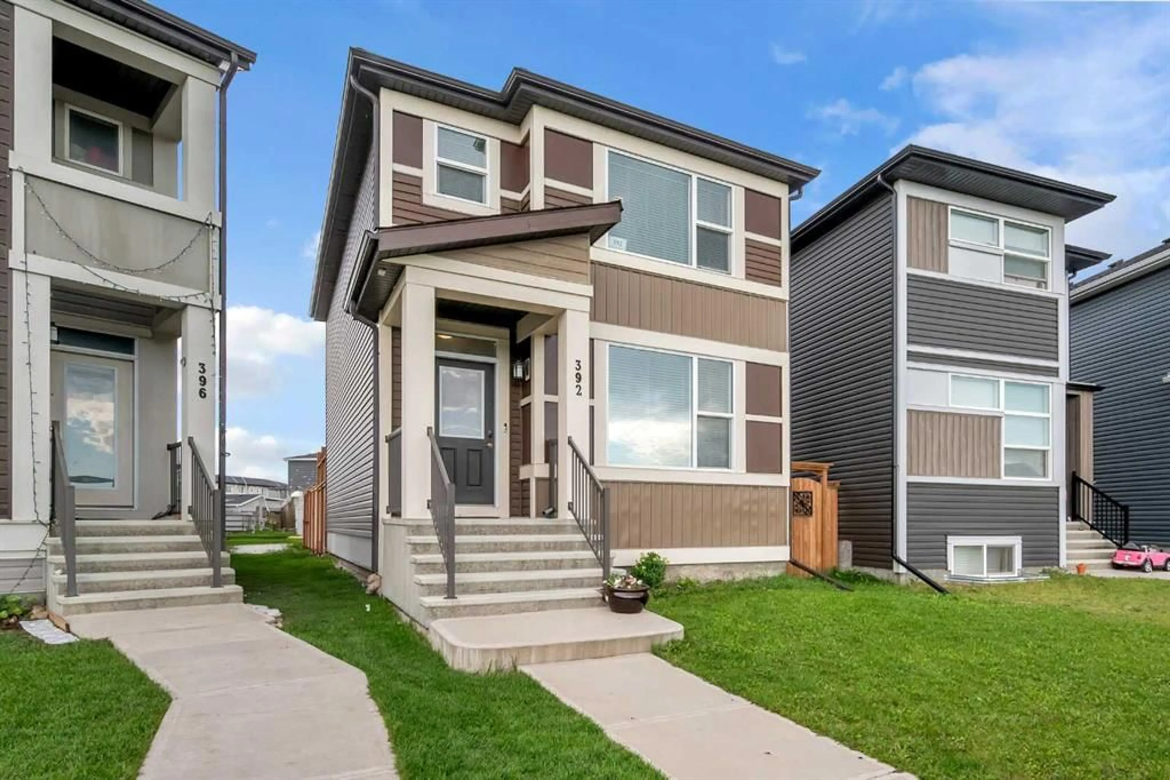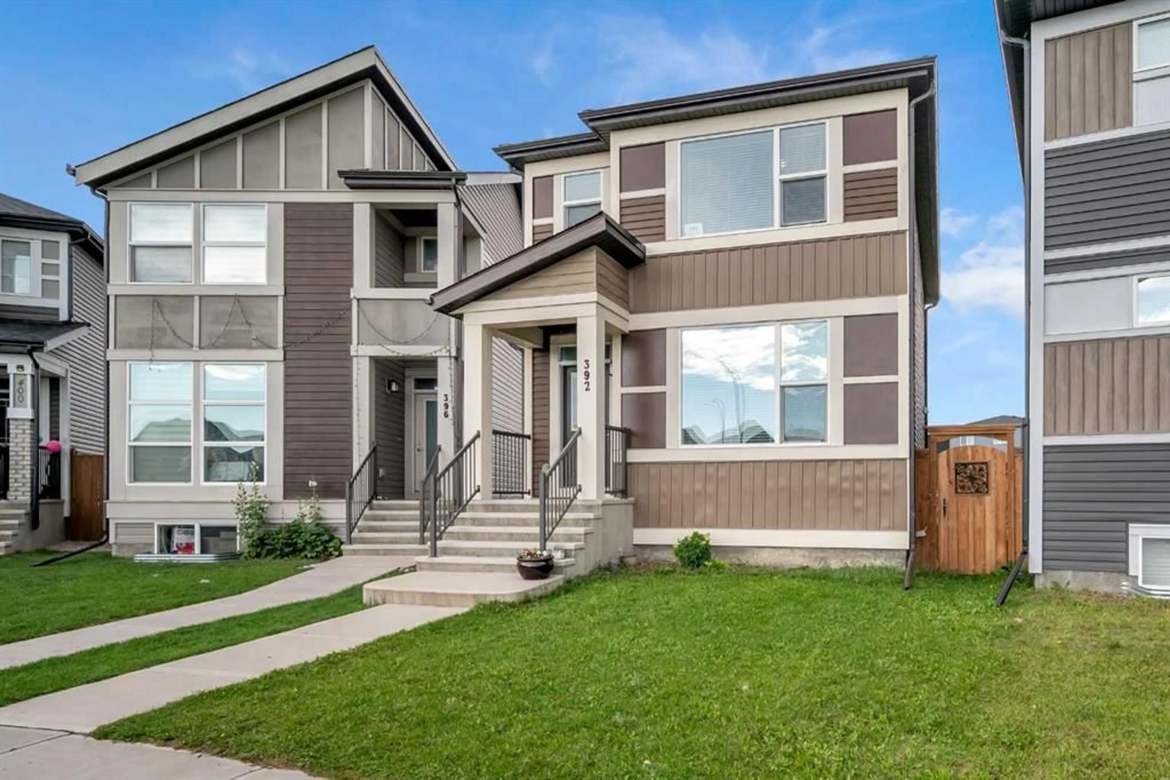392 Cornerstone Pass, Calgary, Alberta T3N1G4
Contact us about this property
Highlights
Estimated valueThis is the price Wahi expects this property to sell for.
The calculation is powered by our Instant Home Value Estimate, which uses current market and property price trends to estimate your home’s value with a 90% accuracy rate.Not available
Price/Sqft$365/sqft
Monthly cost
Open Calculator
Description
Welcome to Cornerstone, most desirable community in NE Calgary. This beautiful home boasts almost 1,600 sq ft of living space, located across the park and with huge backyard, featuring 3 spacious bedrooms and 2.5 bathrooms, perfect for families or those who love to entertain. The open floor plan on the main level is flooded with natural light, thanks to the large windows. The spacious living room perfect for enjoying quality time with loved ones, whether it's watching movies, playing games, or just hanging. The dedicated dining area can comfortably fit a 6-seat table, making it perfect for family dinners or social gatherings. The U- shape kitchen is a culinary dream, equipped with upgraded stainless steel appliances including new Refrigerator & electric stove, beautiful quartz countertops, and a breakfast bar for food preparation and casual dining. Upstairs, the spacious master bedroom is a serene retreat, complete with a walk-in closet and a 4-piece ensuite. Two additional generous-sized bedrooms and a 4-piece bathroom ensure that everyone in the family has plenty of space. The laundry area on this level adds convenience to the daily routine. The unfinished basement is a blank canvas, waiting for your creative ideas to bring it to life. House is located on a very quiet street and across the park perfect for families with young children. The huge backyard oasis has a deck with upgraded composite boards and a playground-sized yard, perfect for kids to run around and play. Located on a very quiet street across from a park, this rare find is close to shopping, parks, and has easy access to Stoney and Deerfoot trails, making it an ideal location. Contact your preferred realtor to schedule a viewing and experience this beautiful house for yourself.
Property Details
Interior
Features
Main Floor
Living Room
12`11" x 15`7"Dining Room
15`1" x 10`6"Kitchen
13`1" x 10`9"2pc Bathroom
5`0" x 5`0"Exterior
Features
Parking
Garage spaces -
Garage type -
Total parking spaces 2
Property History
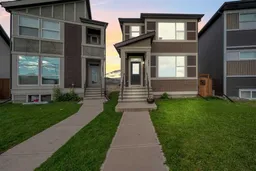 38
38