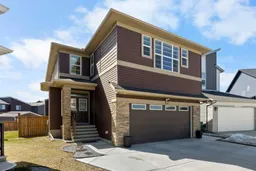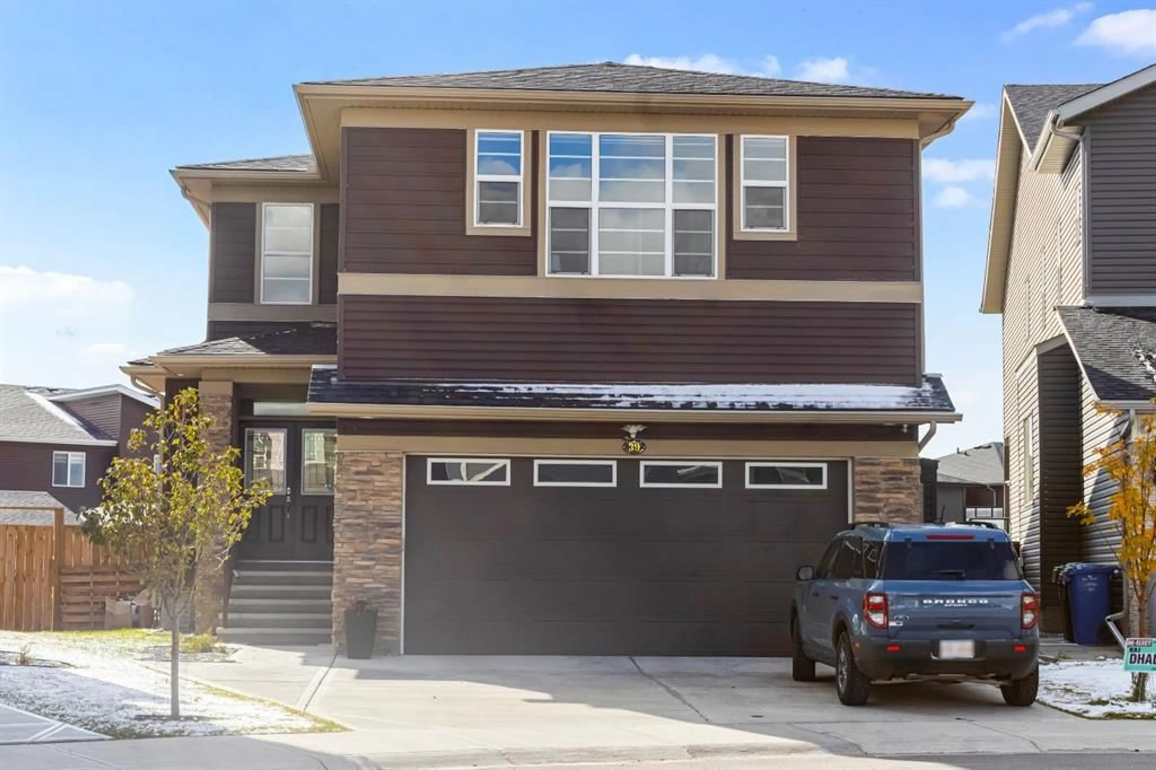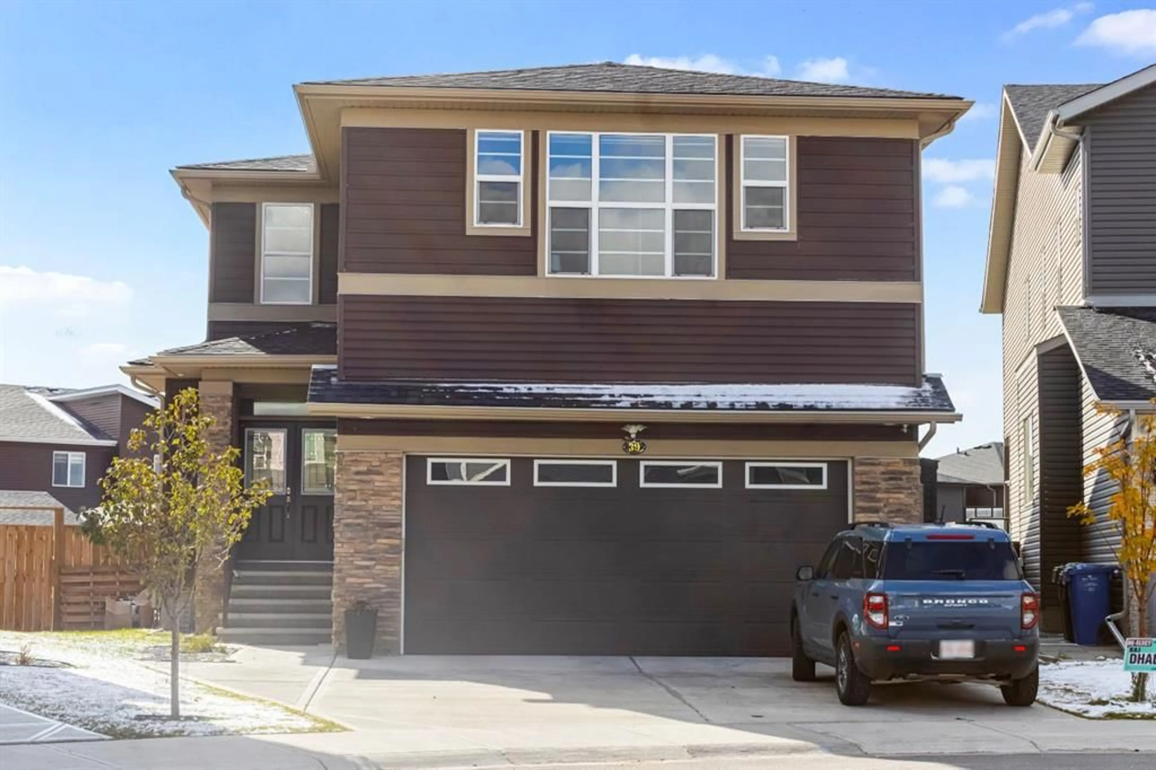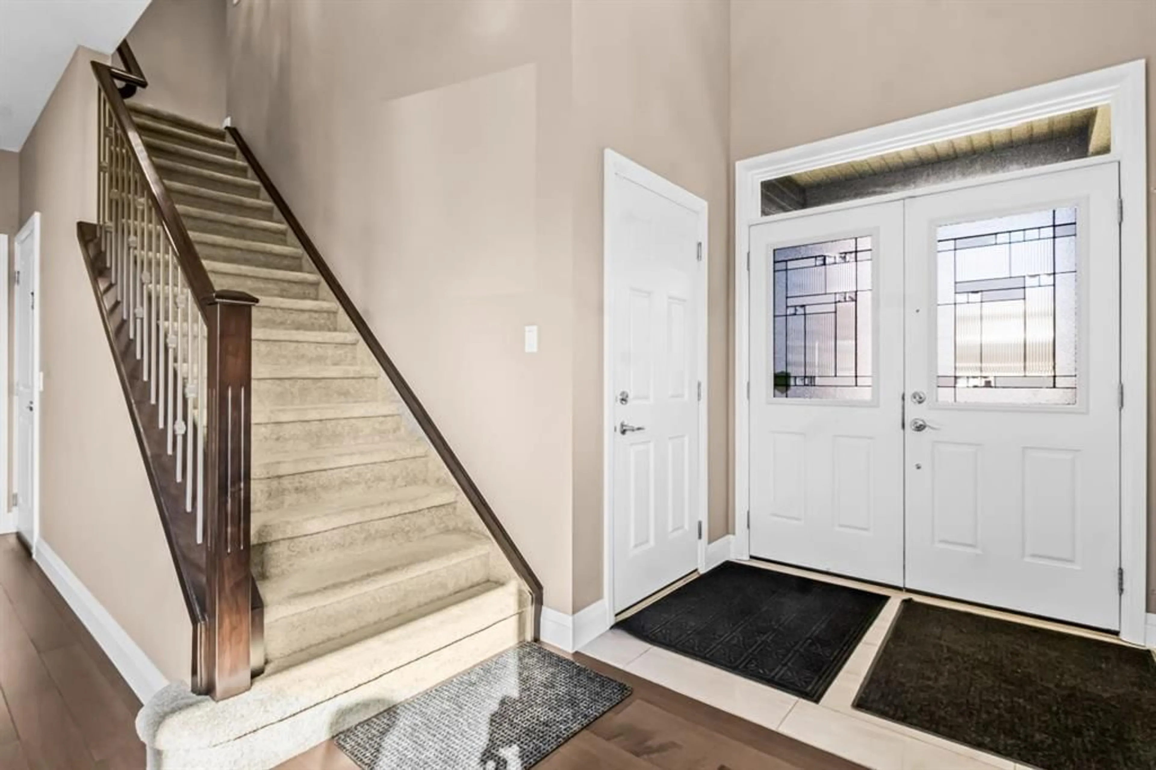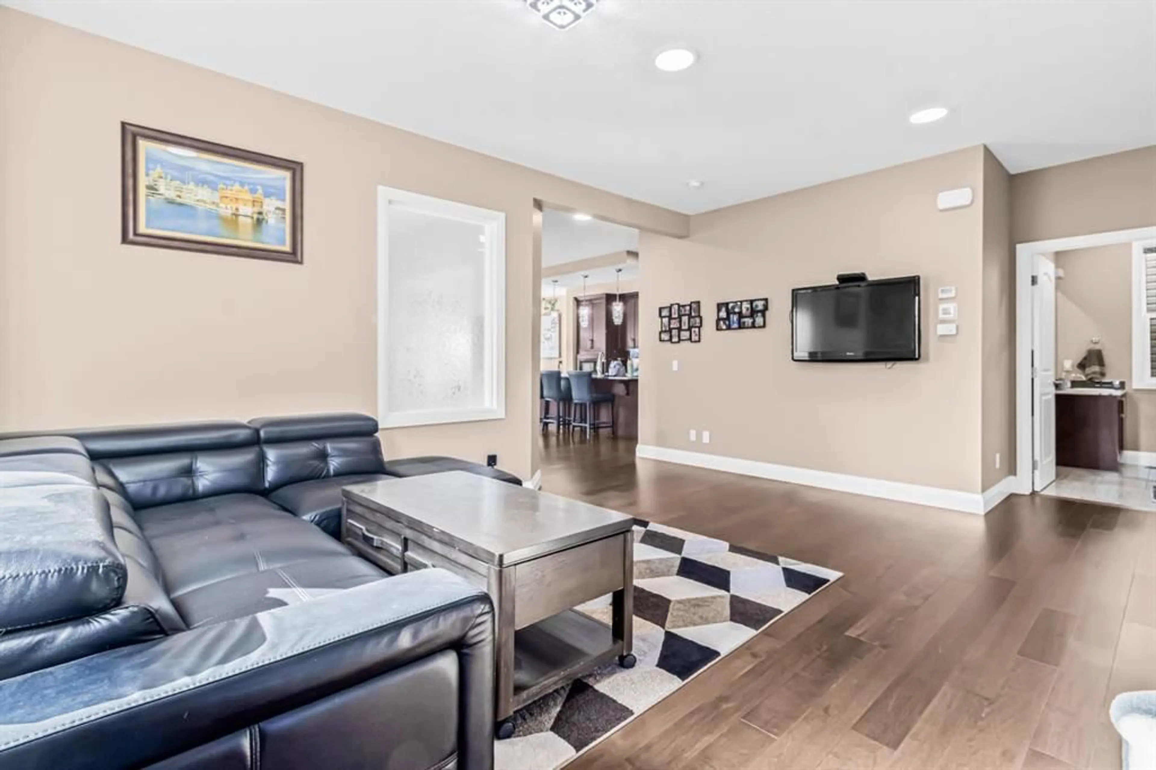39 Cornerstone Gdns, Calgary, Alberta T3N1R6
Contact us about this property
Highlights
Estimated valueThis is the price Wahi expects this property to sell for.
The calculation is powered by our Instant Home Value Estimate, which uses current market and property price trends to estimate your home’s value with a 90% accuracy rate.Not available
Price/Sqft$361/sqft
Monthly cost
Open Calculator
Description
Welcome to this FULLY UPGRADED, executive home nestled in the heart of Cornerstone, one of Calgary’s most sought-after, amenity rich communities. This beautifully appointed home offers over 4,400sqft of total living space, combining elegance, functionality, and comfort for today’s modern family. Step through the grand double-door entrance into a spacious, sunlit family room, perfect for welcoming guests or relaxing in style. The open-concept floor plan seamlessly connects the family room to the gourmet chef’s kitchen, featuring granite countertops, premium cabinetry, and a massive island ideal for entertaining. Just off the main kitchen, you’ll find a beautiful SPICE KITCHEN with a walk-in pantry, making everyday cooking and hosting effortless. Flooded with natural light, the second spacious living room features a modern gas fireplace and flows perfectly into your dining area. There is also a main floor den that can easily function as a bedroom, complemented by a full bathroom, offering both flexibility and convenience. Upstairs, you’ll find four generously sized bedrooms, including a truly spectacular primary retreat. The primary master bedroom offers a peaceful escape with a massive walk-in closet and a luxurious ensuite featuring double vanities, soaker tub and a custom tiled shower. The other 3 bedrooms on the upper floor also each have direct access to a full bathroom. A centrally located bonus room provides a cozy family hangout space, and the pocket office/prayer room adds convenience and versatility for today’s modern lifestyle. The fully finished basement is an incredible asset—featuring a 3-BEDROOM illegal suite (subject to city approval) with a separate entrance, its own laundry, and a full bathroom—perfect as a mortgage helper or for extended family living. Outside, find your fully fenced and landscaped backyard, offering privacy, serenity, and an excellent place to hang out. Other notable features of this home include a triple car driveway, massive double car garage, dual furnaces, over 6,200sqft lot, rear alley access and so much more! This is an extremely rare opportunity to own a custom-upgraded luxury home in an elite community. Homes like this don’t come along often—schedule your private showing today!
Property Details
Interior
Features
Main Floor
3pc Bathroom
8`2" x 7`4"Den
10`7" x 12`0"Dining Room
11`2" x 10`3"Living Room
17`10" x 15`0"Exterior
Features
Parking
Garage spaces 2
Garage type -
Other parking spaces 3
Total parking spaces 5
Property History
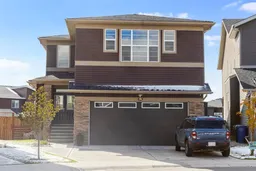 49
49