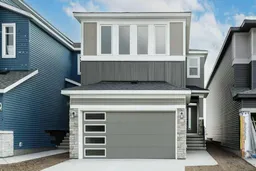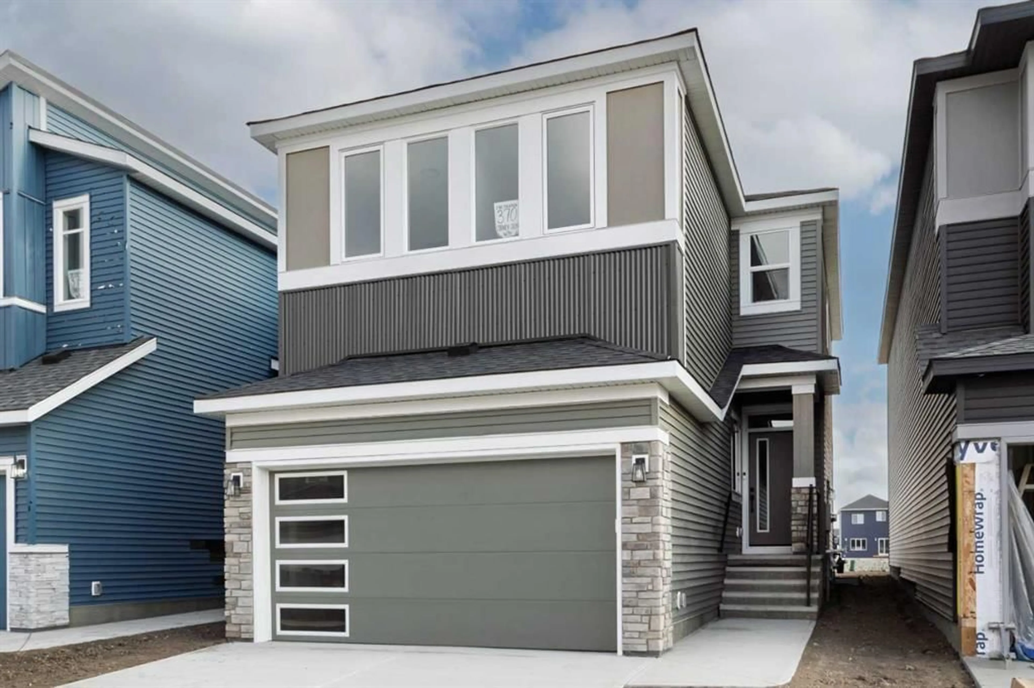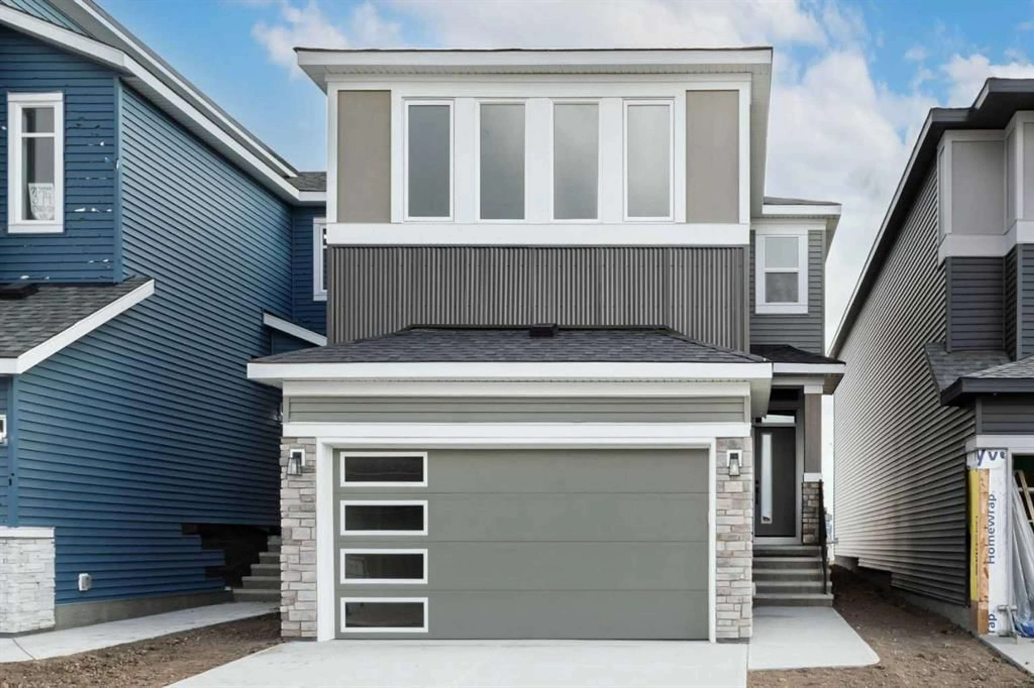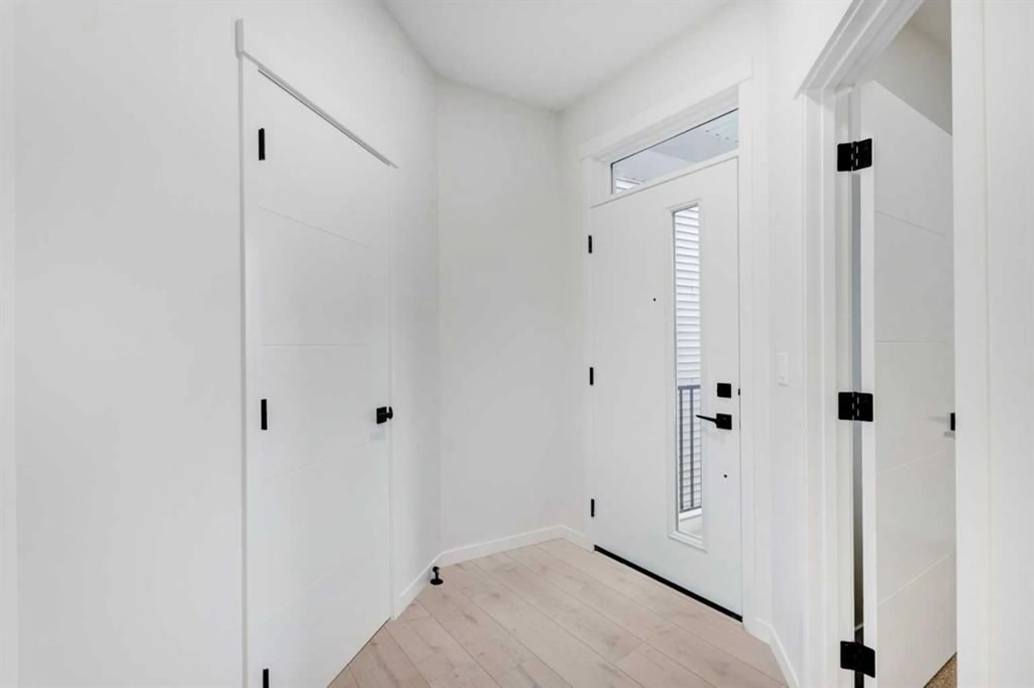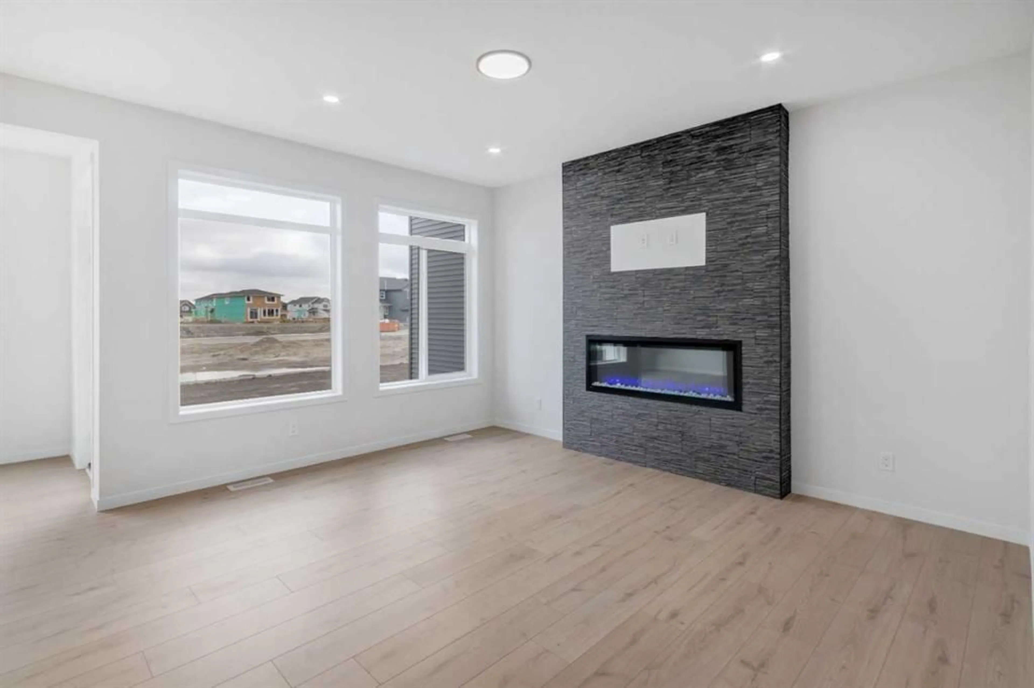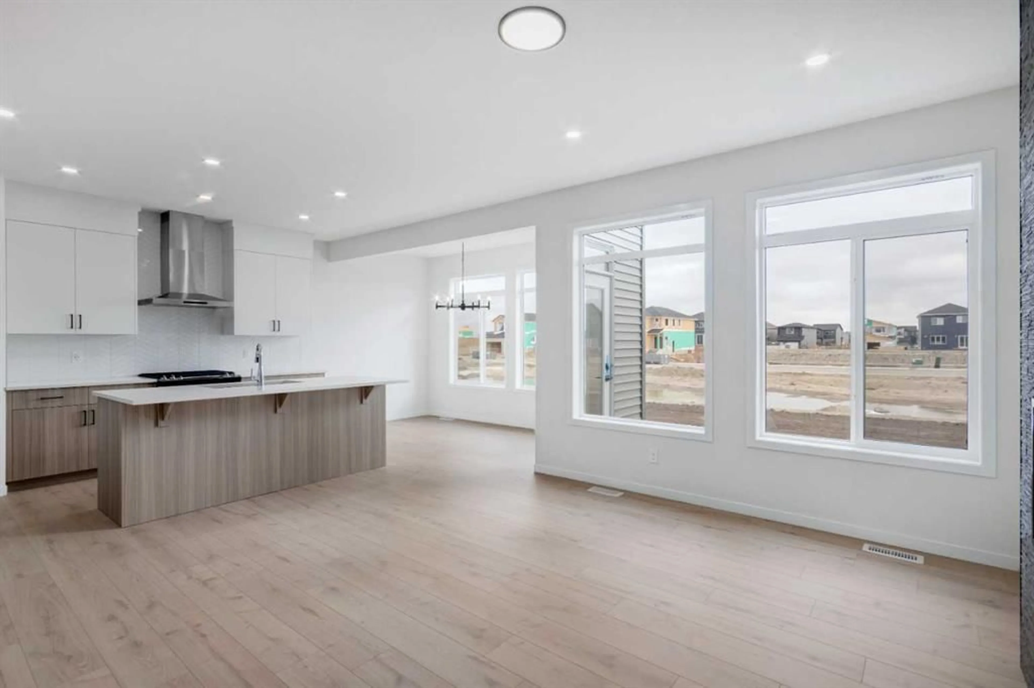370 Corner Glen Way, Calgary, Alberta T3N 2P1
Contact us about this property
Highlights
Estimated valueThis is the price Wahi expects this property to sell for.
The calculation is powered by our Instant Home Value Estimate, which uses current market and property price trends to estimate your home’s value with a 90% accuracy rate.Not available
Price/Sqft$403/sqft
Monthly cost
Open Calculator
Description
Discover this BRAND-NEW, beautifully upgraded home, ready to welcome its first owner. Crafted with a spacious open layout, it combines comfort with peace of mind through full builder warranties. The main floor greets you with a bright, open-concept living area, centered around a cozy fireplace with floor-to-ceiling tile detail. Adjacent to the dining area, the kitchen showcases modern elegance and generous storage, creating a seamless blend of style and function. A main-floor bedroom/flex-room and full bathroom add versatility, ideal for accommodating guests or family members who prefer easy accessibility. Upstairs, a large bonus room awaits, perfect for family gatherings or as a comfortable lounge. The primary suite is completed with a luxurious 5-piece ensuite and dual sinks. With three additional bedrooms, a full bathroom, and a conveniently located laundry room, this level is designed to meet the needs of the entire household. What truly sets this home apart is the LEGAL 2-bedroom basement suite with its own separate entrance and kitchen — a fantastic rental opportunity as mortgage helper or helpful for big family. Situated in a highly desirable community close to shopping, dining, parks and easy access to major roadways, this house is a lifestyle upgrade. Whether you’re a growing family or an investor, this home delivers elegance, practicality, and exceptional value.
Property Details
Interior
Features
Main Floor
3pc Bathroom
10`0" x 4`11"Dining Room
11`9" x 7`4"Kitchen
11`9" x 13`7"Living Room
11`0" x 14`10"Exterior
Features
Parking
Garage spaces 2
Garage type -
Other parking spaces 2
Total parking spaces 4
Property History
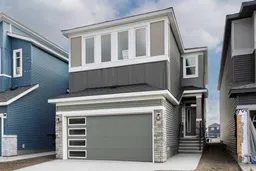 38
38