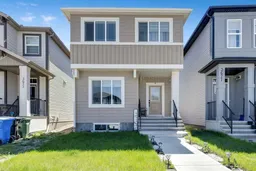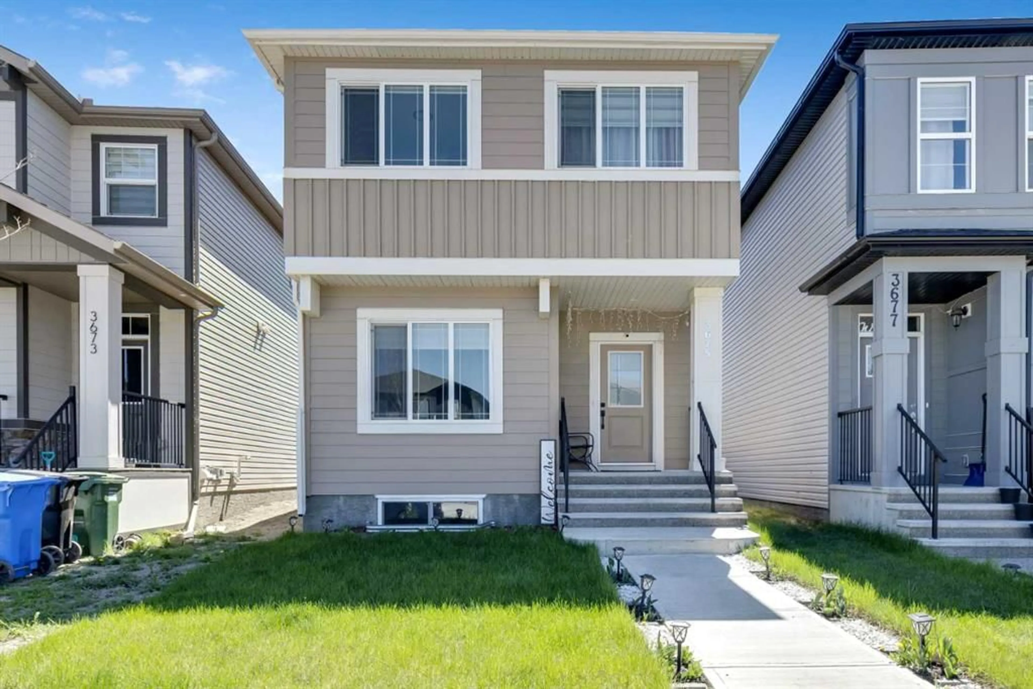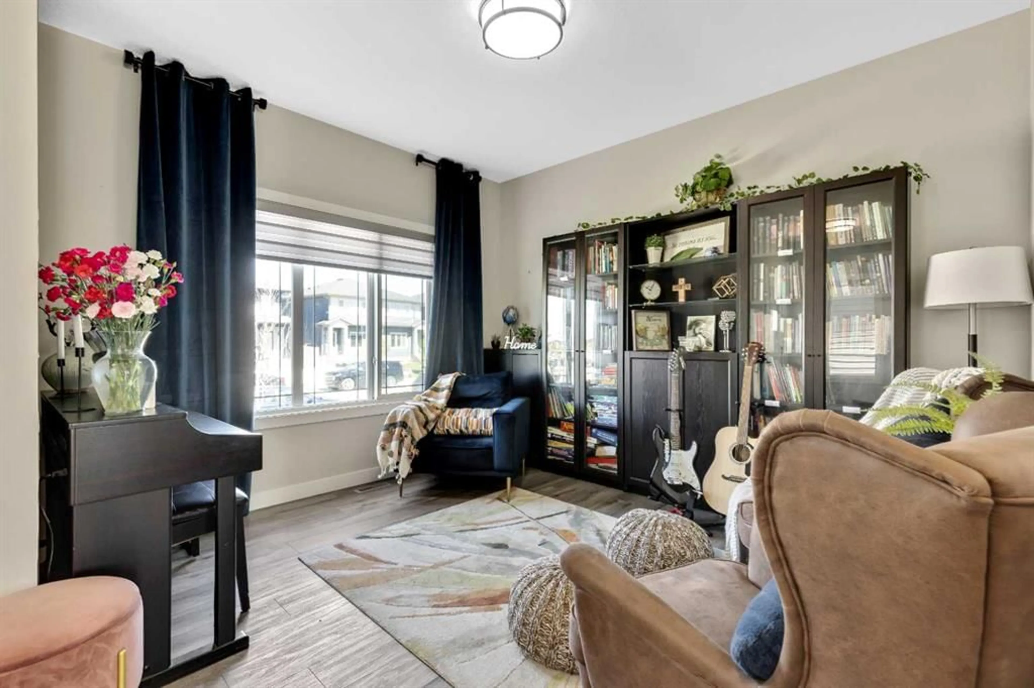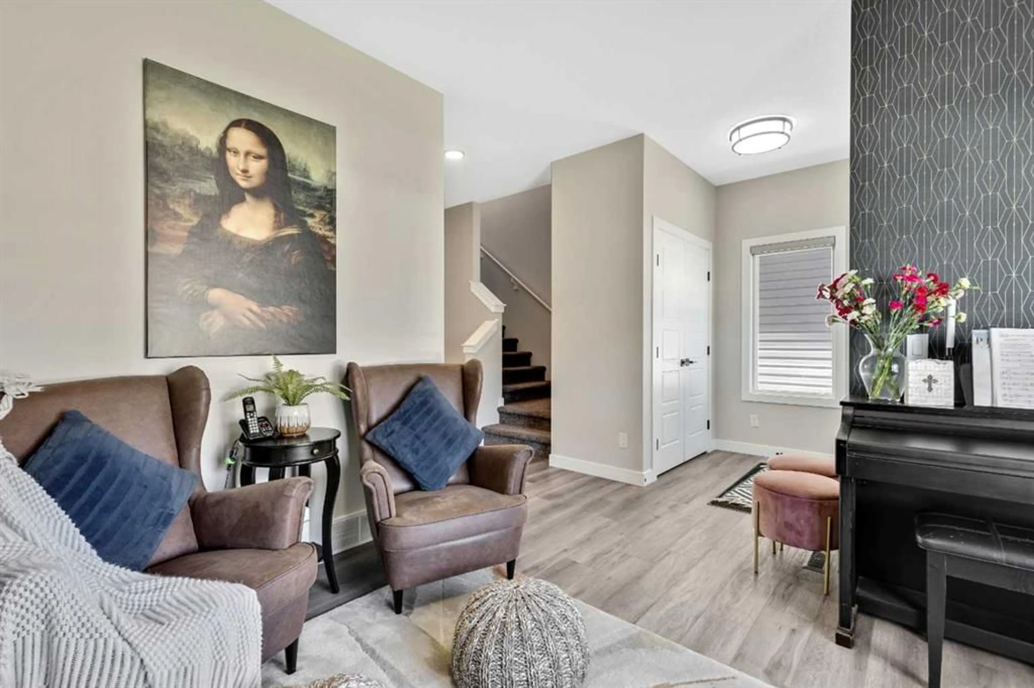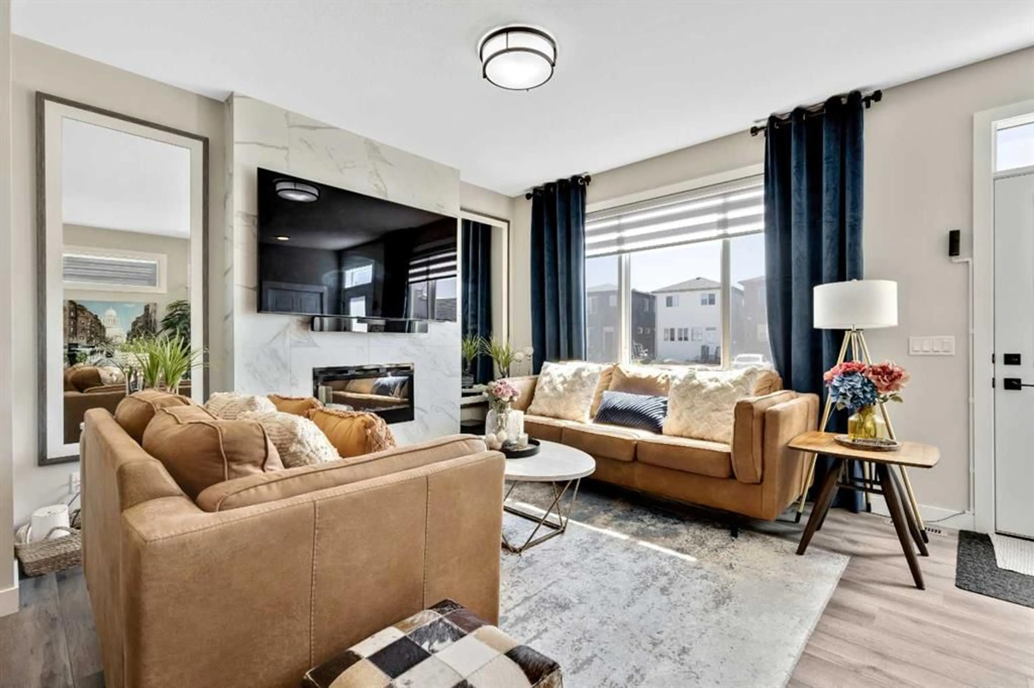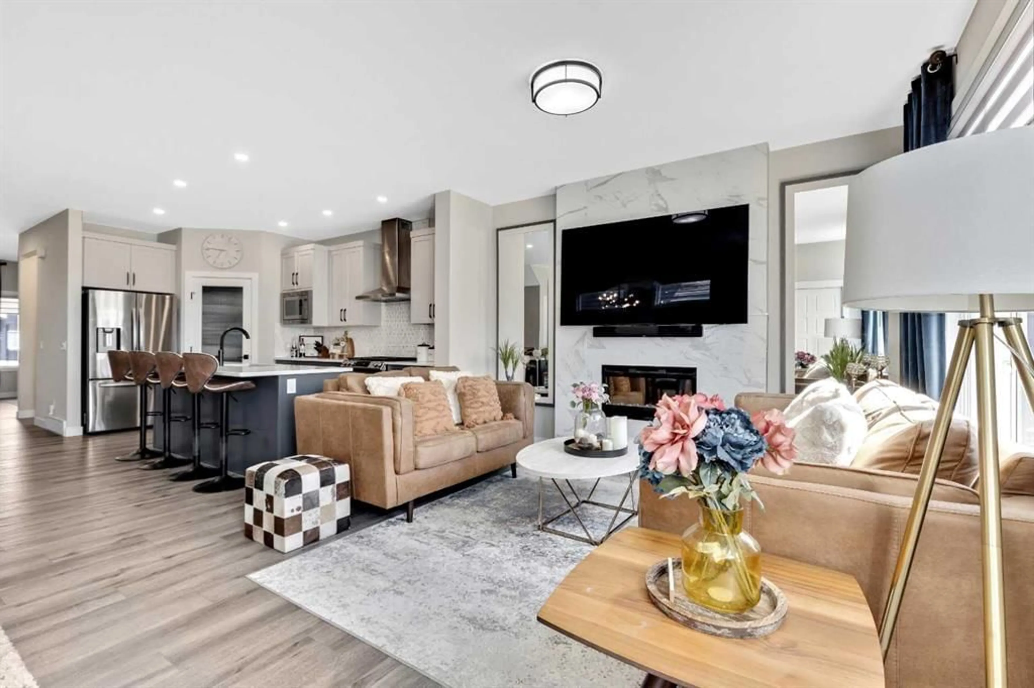3675 Cornerstone Blvd, Calgary, Alberta T3N 2E4
Contact us about this property
Highlights
Estimated valueThis is the price Wahi expects this property to sell for.
The calculation is powered by our Instant Home Value Estimate, which uses current market and property price trends to estimate your home’s value with a 90% accuracy rate.Not available
Price/Sqft$359/sqft
Monthly cost
Open Calculator
Description
Step into this remarkable home featuring a BRAND NEW TWO-BEDROOM LEGAL SUITE WITH ITS OWN PRIVATE ENTRANCE. The home offers a total of six bedrooms and 3.5 bathrooms, with a flexible study or den on the main floor, four bedrooms on the upper level, a bonus room and bathrooms. With over 2800 square feet of living space (1920 sq ft on main & upper floor and 920 sq ft on 2-bedroom legal suite), there is enough room for a growing family! Live upstairs and rent downstairs for mortgage helper (basement suite is currently rented). The main level welcomes you with an open-concept layout highlighted by luxury vinyl plank flooring. This floor includes a versatile den or study and a spacious kitchen equipped with stainless steel appliances and a large island, providing casual seating for four. The living room, kitchen, and dining area flow seamlessly together, creating an inviting atmosphere for entertaining guests and family. An electric gas fireplace adds warmth to the living space. Upstairs, discover a generous primary bedroom complete with a walk-in closet and a four-piece ensuite. The central bonus room offers additional living space. Two more bedrooms each have access to a four-piece bathroom. The newly constructed two-bedroom legal basement suite serves as an excellent mortgage helper, which is currently rented . It features its own entrance, stainless steel appliances, and luxury vinyl plank flooring throughout. This home is ideally situated near shopping centers, schools, public transportation, and Cross Iron Mills Mall. Enjoy nearby parks, pathways, and ponds for leisurely walks. The property offers easy access to all parts of the city via Stoney Trail Ring Road. Maintained by the original owners, this beautiful home reflects true pride of ownership and is a must-see. Book your showing today!
Property Details
Interior
Features
Main Floor
Entrance
4`7" x 5`6"Office
11`0" x 12`1"2pc Bathroom
4`8" x 5`0"Kitchen
8`9" x 15`8"Exterior
Features
Parking
Garage spaces -
Garage type -
Total parking spaces 2
Property History
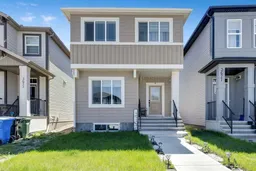 34
34