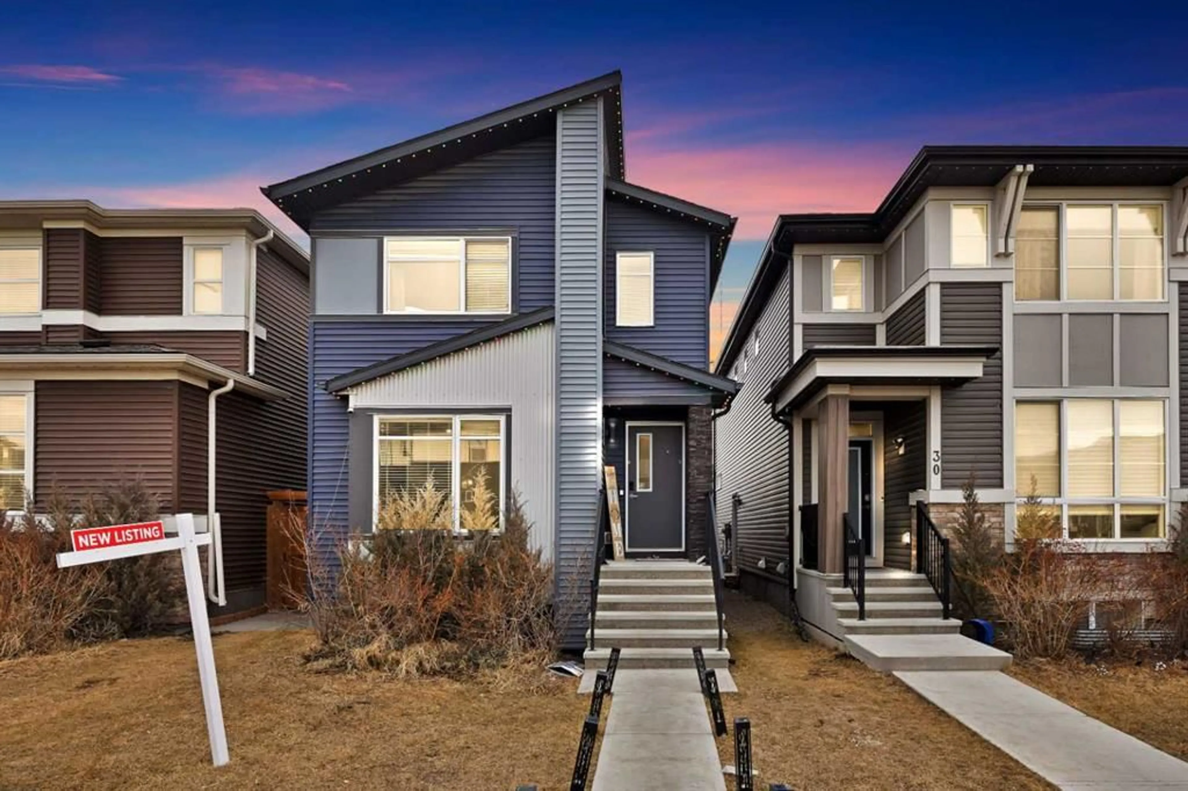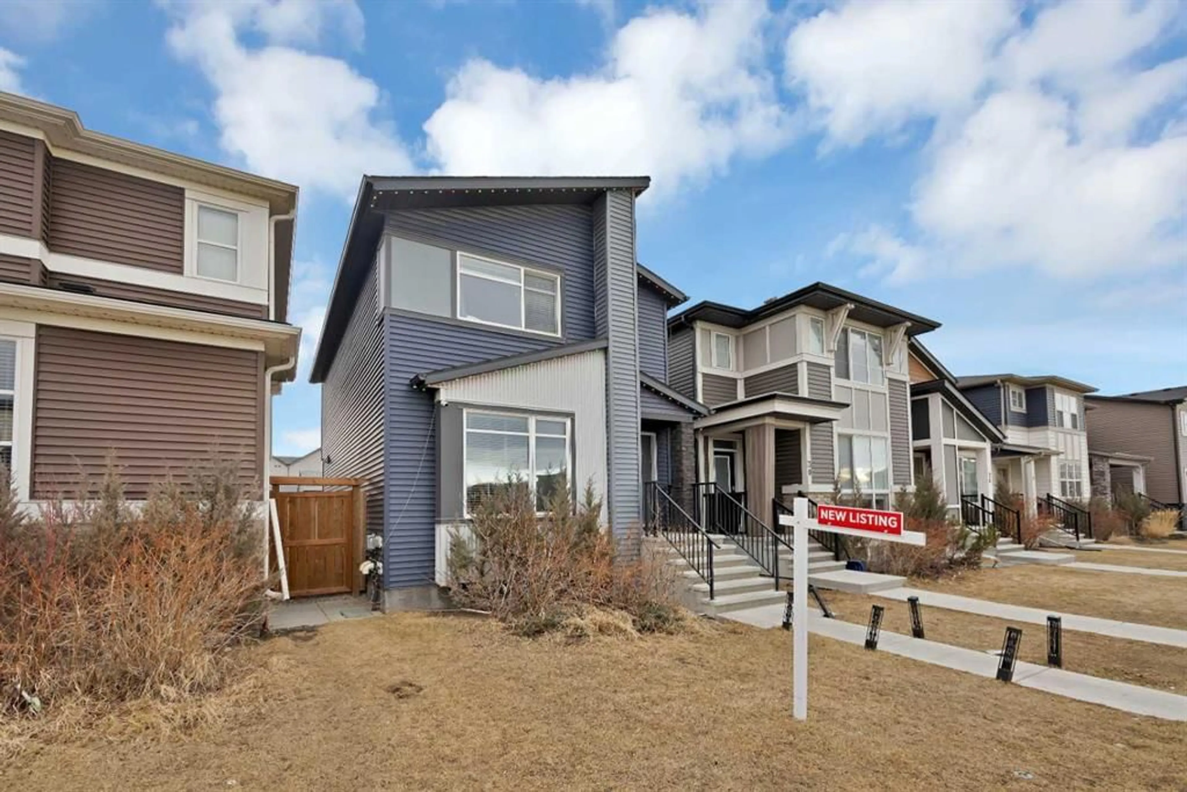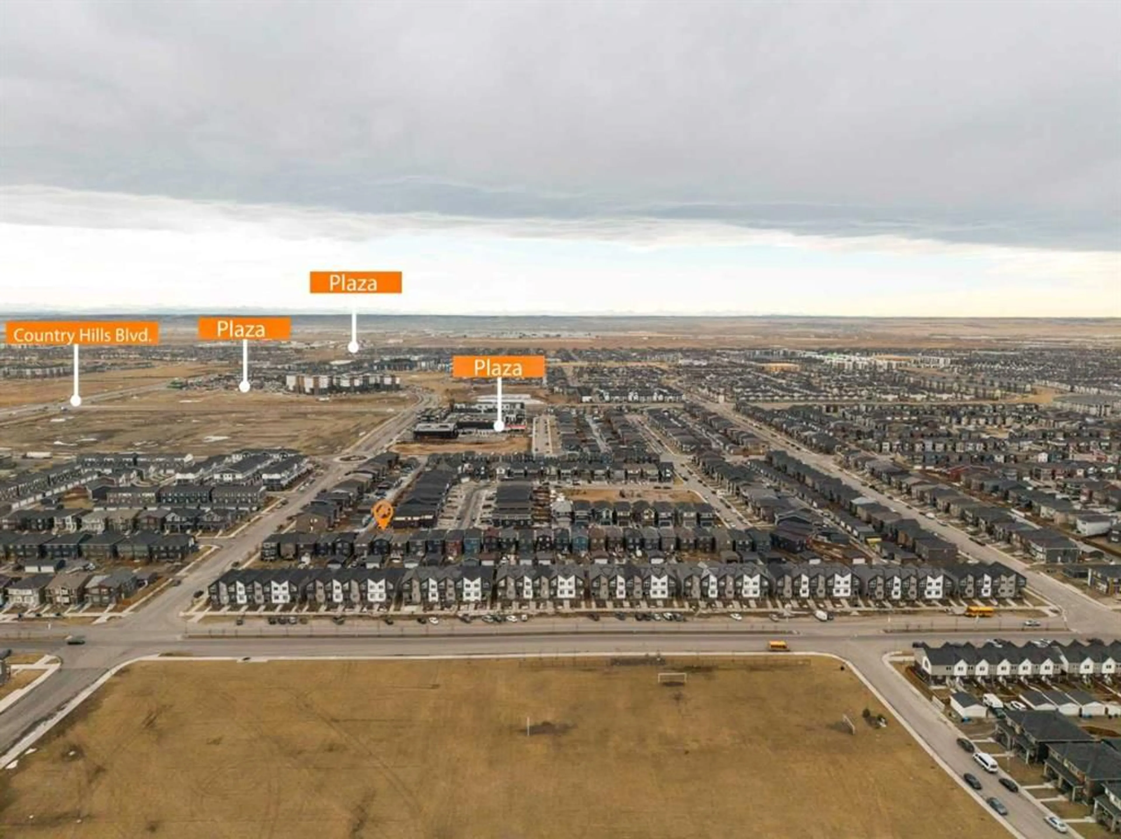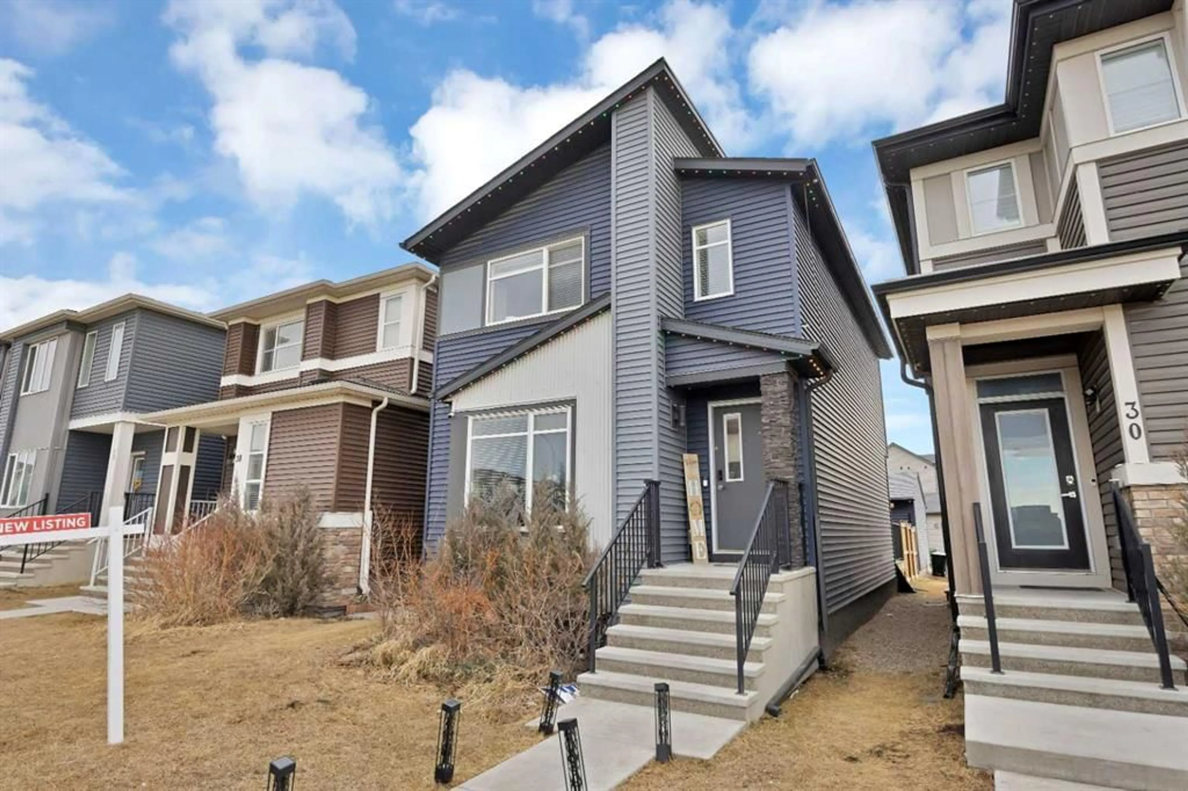34 Cornerstone Rd, Calgary, Alberta T3N1R8
Contact us about this property
Highlights
Estimated valueThis is the price Wahi expects this property to sell for.
The calculation is powered by our Instant Home Value Estimate, which uses current market and property price trends to estimate your home’s value with a 90% accuracy rate.Not available
Price/Sqft$461/sqft
Monthly cost
Open Calculator
Description
Welcome to this impeccably maintained 3-bedroom detached home in the highly desirable community of Cornerstone, offering the perfect blend of modern design, comfort, and functionality. A former show home, this property features premium finishes and thoughtful upgrades throughout. The main floor welcomes you with a bright open-concept layout, filled with natural light and enhanced by designer fixtures. The seamless flow between the living, dining, and kitchen areas makes it ideal for everyday living and entertaining. Upstairs, you’ll find three spacious bedrooms, two full bathrooms, and a convenient upper-floor laundry room. The Master Bedroom includes a walk-in closet and a 4-piece ensuite, while the remaining two bedrooms share a well-appointed main bath. The fully developed basement offers a versatile studio-style living space with a private rear entrance, complete with its own kitchen, full bathroom, and open living/sleeping area (Illegal Basement)—perfect for extended family or added flexibility. Step outside to a beautifully landscaped backyard featuring a deck, fire pit, and central air conditioning for year-round comfort.
Property Details
Interior
Features
Main Floor
2pc Bathroom
5`1" x 5`7"Dining Room
14`10" x 7`5"Kitchen
10`4" x 12`4"Living Room
14`10" x 15`2"Exterior
Features
Parking
Garage spaces 2
Garage type -
Other parking spaces 0
Total parking spaces 2
Property History
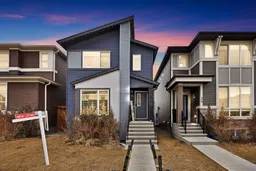 47
47
